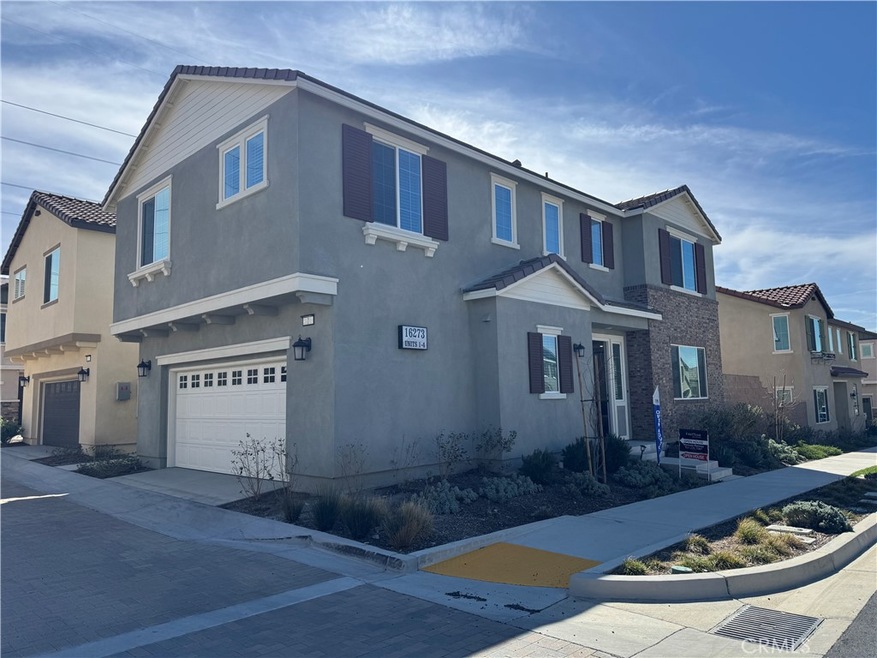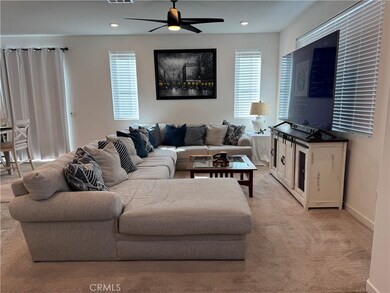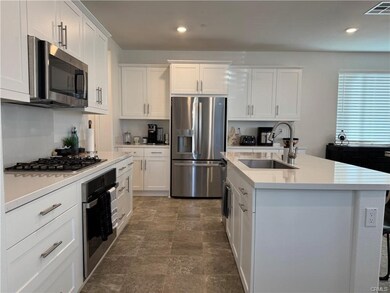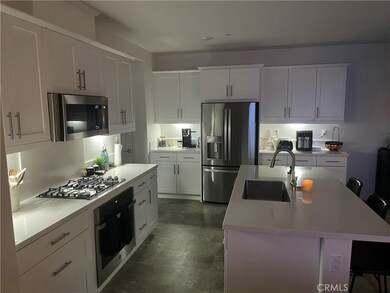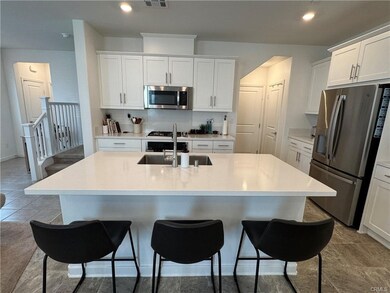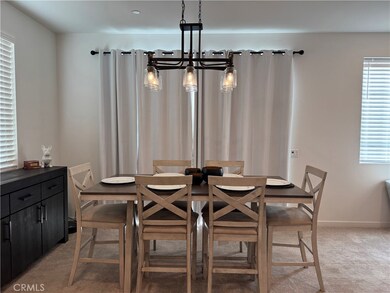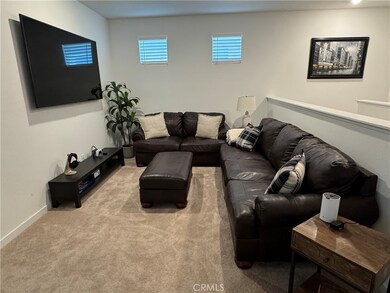16273 Castello Ln Unit 1 Fontana, CA 92336
Highlights
- 24-Hour Security
- In Ground Pool
- Primary Bedroom Suite
- Summit High School Rated A-
- Solar Power System
- Gated Community
About This Home
FOR RENT: This beautiful home offers 3 spacious bedrooms + Loft, 2.5 bathrooms, living room, dining area, kitchen complete with white cabinets, quartz counter tops, quartz back-splash, a center island with breakfast bar, stainless steel appliances, stainless steel single bowl sink and a spacious pantry. The first floor boasts a light-filled living room that flows into the dining room then to the kitchen creating a warm and inviting space for everyday living and entertaining. A convenient guest bathroom rounds up the downstairs space. Upstairs, you'll find a spacious loft that could be used as family room, game room, office or workout space. All the bedrooms are upstairs including a luxurious primary suite with the primary bathroom featuring a spa-like bathtub, walk-in shower, walk-in closet, linen closet, and private toilet. A full laundry room located upstairs for your convenience. Additional features include a 2 car garage, tankless water heater, and Solar Panels which adds value and energy efficiency while saving you money on your utility bills. The Monterado Community offers top notch amenities including a resort style pool, spa, recreation center, clubhouse, children's playground, park areas with BBQ grills and fire pits, outdoor fitness equipment throughout the park areas, dog parks and scenic walking trails. All parks in the community are pet friendly. If you commute, this home has easy 210 and 15 freeway access.
Last Listed By
First Team Real Estate Brokerage Phone: 951-235-7087 License #01271012 Listed on: 05/21/2025

Condo Details
Home Type
- Condominium
Est. Annual Taxes
- $11,806
Year Built
- Built in 2023
Lot Details
- No Common Walls
- West Facing Home
- Block Wall Fence
- Water-Smart Landscaping
- Front Yard Sprinklers
- Garden
- Back Yard
HOA Fees
- $215 Monthly HOA Fees
Parking
- 2 Car Attached Garage
- Parking Available
- Side Facing Garage
- Single Garage Door
- Garage Door Opener
- Automatic Gate
- Guest Parking
Property Views
- Mountain
- Neighborhood
Home Design
- Contemporary Architecture
- Turnkey
- Slab Foundation
- Fire Rated Drywall
- Tile Roof
- Stucco
Interior Spaces
- 1,926 Sq Ft Home
- 2-Story Property
- Open Floorplan
- Furniture Can Be Negotiated
- Wired For Data
- Ceiling Fan
- Recessed Lighting
- Double Pane Windows
- ENERGY STAR Qualified Windows
- Blinds
- Window Screens
- Sliding Doors
- Family Room Off Kitchen
- Living Room
- L-Shaped Dining Room
- Loft
- Game Room
Kitchen
- Open to Family Room
- Breakfast Bar
- Electric Oven
- Gas Range
- Microwave
- Dishwasher
- Kitchen Island
- Granite Countertops
- Quartz Countertops
- Self-Closing Drawers and Cabinet Doors
- Disposal
Flooring
- Carpet
- Tile
- Vinyl
Bedrooms and Bathrooms
- 3 Bedrooms
- All Upper Level Bedrooms
- Primary Bedroom Suite
- Walk-In Closet
- Quartz Bathroom Countertops
- Makeup or Vanity Space
- Dual Vanity Sinks in Primary Bathroom
- Low Flow Plumbing Fixtures
- Private Water Closet
- Bathtub with Shower
- Walk-in Shower
- Exhaust Fan In Bathroom
- Closet In Bathroom
Laundry
- Laundry Room
- Laundry on upper level
- Washer and Gas Dryer Hookup
Home Security
Eco-Friendly Details
- Sustainability products and practices used to construct the property include conserving methods
- ENERGY STAR Qualified Appliances
- ENERGY STAR Qualified Equipment for Heating
- Solar Power System
Pool
- In Ground Pool
- In Ground Spa
- Fence Around Pool
Outdoor Features
- Patio
- Exterior Lighting
Location
- Property is near a clubhouse
- Property is near a park
- Suburban Location
Utilities
- High Efficiency Air Conditioning
- Central Heating and Cooling System
- High Efficiency Heating System
- Natural Gas Connected
- Tankless Water Heater
- Phone Available
- Cable TV Available
Listing and Financial Details
- Security Deposit $3,500
- Rent includes association dues, pool, sewer
- 12-Month Minimum Lease Term
- Available 5/23/25
- Tax Lot 1
- Tax Tract Number 20224
- Assessor Parcel Number 0239145270000
- Seller Considering Concessions
Community Details
Overview
- Front Yard Maintenance
- $45 HOA Transfer Fee
- 194 Units
- Monterado Association, Phone Number (855) 403-3852
- Vintage Group Re HOA
- Built by Lennar Home Builder
- Revello
Amenities
- Community Barbecue Grill
- Clubhouse
Recreation
- Community Pool
- Community Spa
- Park
- Dog Park
- Bike Trail
Pet Policy
- Pet Deposit $500
- Dogs Allowed
Security
- 24-Hour Security
- Resident Manager or Management On Site
- Card or Code Access
- Gated Community
- Fire and Smoke Detector
- Fire Sprinkler System
Map
Source: California Regional Multiple Listing Service (CRMLS)
MLS Number: CV25113171
APN: 0239-145-27
- 16020 Sunny Ct
- 16204 Lozano St Unit 7
- 16281 Castello Ln Unit 1
- 16255 Castello Ln Unit 2
- 7082 Mallow Dr Unit 4
- 16708 Tulip Tree St
- 16273 Castello Ln Unit 1
- 16255 Castello Ln Unit 8
- 6126 Cooper Ave
- 6122 Glen Abbey Way
- 6252 Maloof Ave
- 6153 Maloof Ave
- 15583 Asana Way
- 15577 Asana Way
- 15568 Asana Way
- 15514 Asana Way
- 15556 Asana Way
- 15517 Asana Way
- 15635 Dobbs Peak Ln
- 6382 Sierra Vista Ln Unit 4
