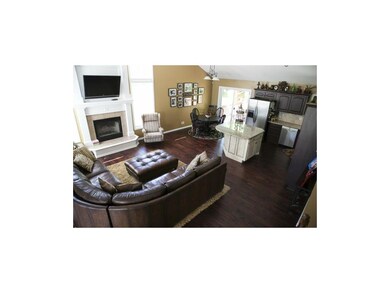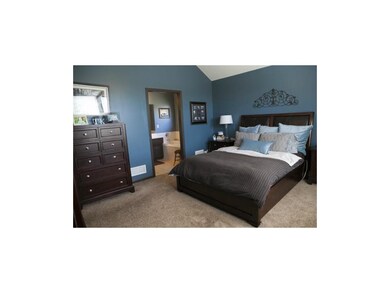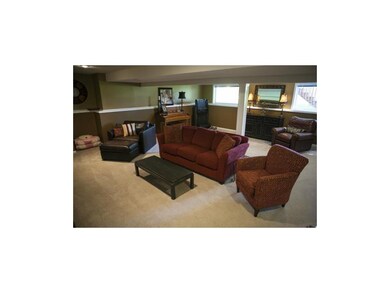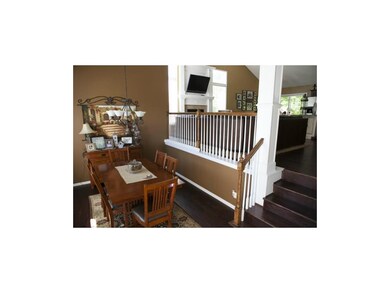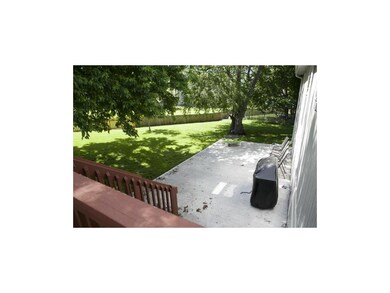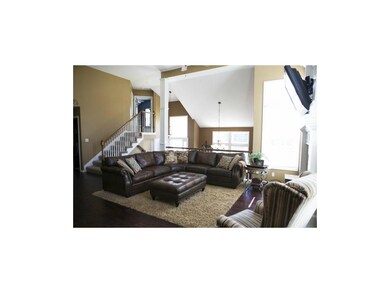
16274 W 156th Terrace Olathe, KS 66062
Highlights
- Deck
- Vaulted Ceiling
- Wood Flooring
- Arbor Creek Elementary School Rated A
- Traditional Architecture
- Whirlpool Bathtub
About This Home
As of October 2022Sophisticated wide open flexible floor plan that "lives large" & has been totally updated. Granite island, stainless appliances, faux finished cabinetry, tiled baths, soaring ceilings, dark stained wood floors, frieze carpeting, deck plus patio, fenced treed backyard on cul-de-sac lot. Walk to park & neighborhood pool.
Last Agent to Sell the Property
ReeceNichols- Leawood Town Center License #SP00046581 Listed on: 06/12/2013
Home Details
Home Type
- Single Family
Est. Annual Taxes
- $2,792
Year Built
- Built in 2001
Lot Details
- 0.32 Acre Lot
- Cul-De-Sac
- Wood Fence
- Sprinkler System
- Many Trees
HOA Fees
- $29 Monthly HOA Fees
Parking
- 3 Car Attached Garage
- Garage Door Opener
Home Design
- Traditional Architecture
- Split Level Home
- Frame Construction
- Composition Roof
- Wood Siding
Interior Spaces
- Wet Bar: Other, Carpet, Shades/Blinds, Ceiling Fan(s), Walk-In Closet(s), Wood Floor, Kitchen Island, Cathedral/Vaulted Ceiling, Fireplace
- Built-In Features: Other, Carpet, Shades/Blinds, Ceiling Fan(s), Walk-In Closet(s), Wood Floor, Kitchen Island, Cathedral/Vaulted Ceiling, Fireplace
- Vaulted Ceiling
- Ceiling Fan: Other, Carpet, Shades/Blinds, Ceiling Fan(s), Walk-In Closet(s), Wood Floor, Kitchen Island, Cathedral/Vaulted Ceiling, Fireplace
- Skylights
- Shades
- Plantation Shutters
- Drapes & Rods
- Great Room with Fireplace
- Formal Dining Room
- Laundry on main level
Kitchen
- Breakfast Area or Nook
- Eat-In Kitchen
- Electric Oven or Range
- Dishwasher
- Kitchen Island
- Granite Countertops
- Laminate Countertops
- Disposal
Flooring
- Wood
- Wall to Wall Carpet
- Linoleum
- Laminate
- Stone
- Ceramic Tile
- Luxury Vinyl Plank Tile
- Luxury Vinyl Tile
Bedrooms and Bathrooms
- 5 Bedrooms
- Cedar Closet: Other, Carpet, Shades/Blinds, Ceiling Fan(s), Walk-In Closet(s), Wood Floor, Kitchen Island, Cathedral/Vaulted Ceiling, Fireplace
- Walk-In Closet: Other, Carpet, Shades/Blinds, Ceiling Fan(s), Walk-In Closet(s), Wood Floor, Kitchen Island, Cathedral/Vaulted Ceiling, Fireplace
- 3 Full Bathrooms
- Double Vanity
- Whirlpool Bathtub
- Other
Basement
- Sump Pump
- Basement Window Egress
Home Security
- Home Security System
- Storm Doors
- Fire and Smoke Detector
Outdoor Features
- Deck
- Enclosed patio or porch
Schools
- Arbor Creek Elementary School
- Olathe South High School
Utilities
- Central Heating and Cooling System
Listing and Financial Details
- Exclusions: Humidifier
- Assessor Parcel Number DP00390000 0276
Community Details
Overview
- Parkside At Arlington Park Subdivision
Recreation
- Community Pool
Ownership History
Purchase Details
Home Financials for this Owner
Home Financials are based on the most recent Mortgage that was taken out on this home.Purchase Details
Home Financials for this Owner
Home Financials are based on the most recent Mortgage that was taken out on this home.Purchase Details
Purchase Details
Home Financials for this Owner
Home Financials are based on the most recent Mortgage that was taken out on this home.Purchase Details
Home Financials for this Owner
Home Financials are based on the most recent Mortgage that was taken out on this home.Similar Homes in Olathe, KS
Home Values in the Area
Average Home Value in this Area
Purchase History
| Date | Type | Sale Price | Title Company |
|---|---|---|---|
| Warranty Deed | -- | Coffelt Land Title | |
| Warranty Deed | -- | Chicago Title Ins Co | |
| Warranty Deed | -- | Chicago Title Ins Co | |
| Warranty Deed | -- | Chicago Title Insurance Co | |
| Warranty Deed | -- | Chicago Title Insurance Co |
Mortgage History
| Date | Status | Loan Amount | Loan Type |
|---|---|---|---|
| Open | $408,500 | New Conventional | |
| Previous Owner | $183,000 | New Conventional | |
| Previous Owner | $200,000 | New Conventional | |
| Previous Owner | $204,867 | New Conventional | |
| Previous Owner | $195,000 | New Conventional | |
| Previous Owner | $212,486 | No Value Available | |
| Previous Owner | $155,000 | Construction |
Property History
| Date | Event | Price | Change | Sq Ft Price |
|---|---|---|---|---|
| 10/18/2022 10/18/22 | Sold | -- | -- | -- |
| 09/17/2022 09/17/22 | Pending | -- | -- | -- |
| 09/15/2022 09/15/22 | For Sale | $425,000 | +64.1% | $149 / Sq Ft |
| 08/02/2013 08/02/13 | Sold | -- | -- | -- |
| 06/13/2013 06/13/13 | Pending | -- | -- | -- |
| 06/12/2013 06/12/13 | For Sale | $259,000 | -- | $144 / Sq Ft |
Tax History Compared to Growth
Tax History
| Year | Tax Paid | Tax Assessment Tax Assessment Total Assessment is a certain percentage of the fair market value that is determined by local assessors to be the total taxable value of land and additions on the property. | Land | Improvement |
|---|---|---|---|---|
| 2024 | $5,633 | $49,852 | $8,726 | $41,126 |
| 2023 | $5,422 | $47,162 | $7,268 | $39,894 |
| 2022 | $4,419 | $37,490 | $6,324 | $31,166 |
| 2021 | $4,514 | $36,478 | $6,324 | $30,154 |
| 2020 | $4,504 | $36,064 | $6,324 | $29,740 |
| 2019 | $4,442 | $35,282 | $5,798 | $29,484 |
| 2018 | $4,420 | $34,902 | $5,798 | $29,104 |
| 2017 | $4,222 | $33,005 | $5,045 | $27,960 |
| 2016 | $3,819 | $30,636 | $5,045 | $25,591 |
| 2015 | $3,752 | $30,118 | $5,045 | $25,073 |
| 2013 | -- | $23,828 | $5,045 | $18,783 |
Agents Affiliated with this Home
-

Seller's Agent in 2022
Rebekah Groebe
Real Broker, LLC
(913) 908-8841
21 in this area
56 Total Sales
-
S
Buyer's Agent in 2022
Shignya Mitike
Platinum Realty LLC
(913) 306-5216
3 in this area
26 Total Sales
-
C
Seller's Agent in 2013
Corinne Fleming
ReeceNichols- Leawood Town Center
(913) 345-0700
12 Total Sales
Map
Source: Heartland MLS
MLS Number: 1835290
APN: DP00390000-0276
- 16403 W 156th Terrace
- 15615 S Brougham Dr
- 16133 W 157th St
- 16401 W 157th Terrace
- 16584 W 156th Terrace
- 15868 W 157th Terrace
- 16727 W 156th St
- 15332 S Blackfoot Dr
- 16101 W 153rd St
- 16754 W 156th Terrace
- 15598 S Blackfeather St
- 15149 W 157th Terrace
- 15455 W 159th St
- 2157 E 154th St
- 15302 W 161st St
- 15286 W 161st St
- 15399 W 161st St
- 15447 W 161st St
- 15431 W 161st St
- 15940 W 161st Terrace

