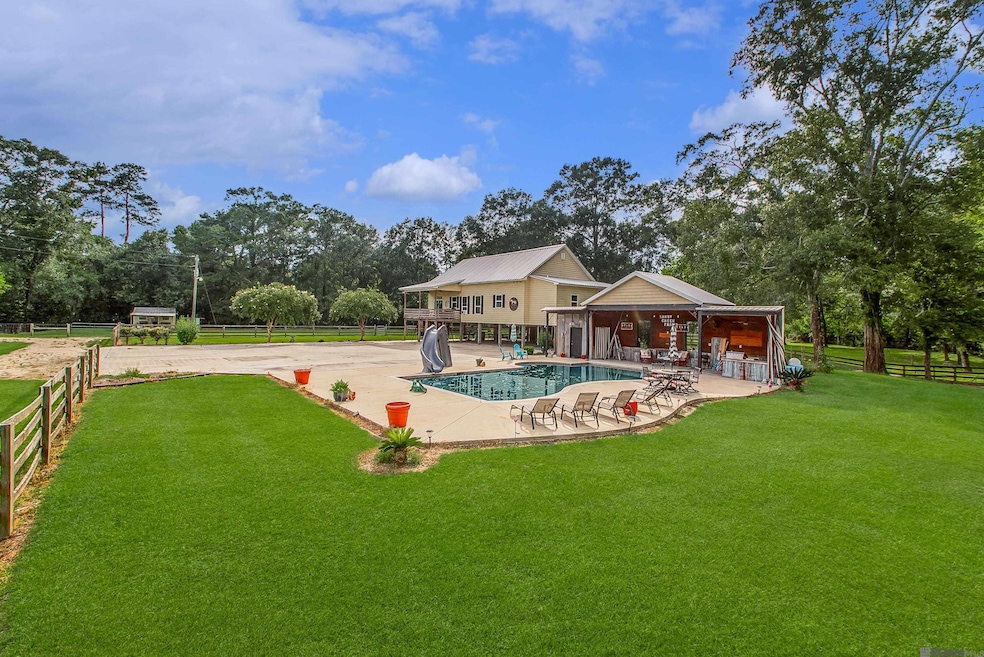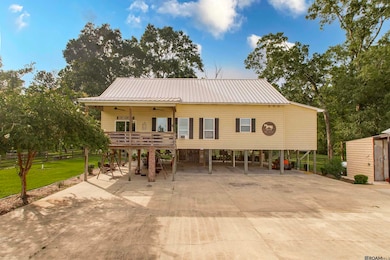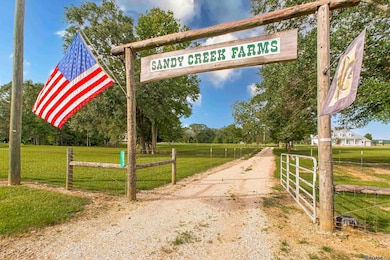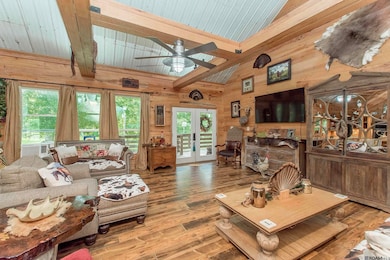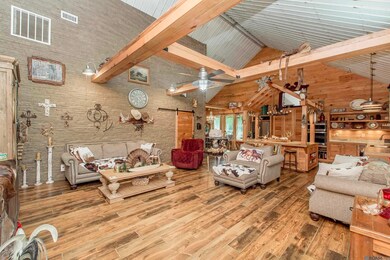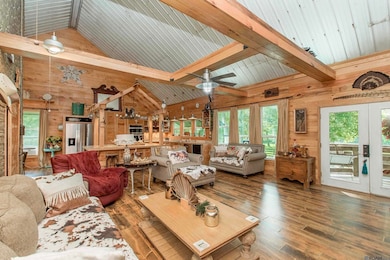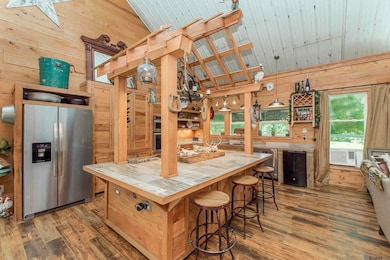
16275 Alphonse Forbes Rd Greenwell Springs, LA 70739
Brownsfield/Central NeighborhoodEstimated payment $3,203/month
Highlights
- Cabana
- 13.64 Acre Lot
- Vaulted Ceiling
- Waterfront
- Deck
- Traditional Architecture
About This Home
Welcome to Sandy Creek Farm! Where southern charm meets country calm on a beautiful 13.5 acres. Whether you’re looking to kick back and enjoy your privacy or cowboy up and start a full-fledged farm, this slice of paradise has it all. Built in 2015, the custom farmhouse is full of thoughtful details that make it feel like home the second you walk in. Soaring ceilings, rich cypress walls and cabinetry, and windows that invite the outdoors in. With 2 bedrooms and 2 full baths, the layout is cozy yet open, perfect for hosting or hiding away. The primary suite is a true retreat and features sliding glass doors to head out to the patio. It also features a built-in gun closet and a separate, spacious walk-in closet. The primary bathroom has dual vanities, a copper soaking tub that just begs for bubble baths, and a separate fully tiled shower. But the real showstopper? It's everything outside of the home. The raised design offers a sprawling covered space that’s ideal for entertaining, grilling, game day gatherings, or just enjoying a stormy night with a good book and a rocking chair. The exterior also includes a resort-style saltwater pool and a cabana so well-equipped it might just make your kitchen jealous. We’re talking a built-in BBQ pit, wine fridge, outdoor shower, TV, pool storage, and a full bathroom. All designed to help you enjoy having to never leave your house. Follow the path to your own sandy beach along the creek, or cast a line in the stocked pond—either way, you'll be reeling in the good times. The land is fully fenced and ready for livestock, so bring your goats, your cows, or your dreams of homesteading. If you're dreaming of wide open spaces and slower paces, this is the place that makes those dreams real. Come see what country living is really all about.
Home Details
Home Type
- Single Family
Year Built
- Built in 2015
Lot Details
- 13.64 Acre Lot
- Waterfront
Parking
- 4 Parking Spaces
Home Design
- Traditional Architecture
- Pillar, Post or Pier Foundation
Interior Spaces
- 1,780 Sq Ft Home
- 1-Story Property
- Sound System
- Beamed Ceilings
- Vaulted Ceiling
- Wood Flooring
- Electric Dryer Hookup
Bedrooms and Bathrooms
- 2 Bedrooms
- En-Suite Bathroom
- Walk-In Closet
- 2 Full Bathrooms
- Soaking Tub
- Separate Shower
Pool
- Cabana
- Saltwater Pool
Outdoor Features
- Balcony
- Deck
- Enclosed Patio or Porch
- Outdoor Kitchen
- Outdoor Speakers
- Outdoor Storage
- Outdoor Grill
Utilities
- Cooling Available
- Heating Available
Community Details
- Rural Tract Subdivision
Map
Home Values in the Area
Average Home Value in this Area
Property History
| Date | Event | Price | Change | Sq Ft Price |
|---|---|---|---|---|
| 07/17/2025 07/17/25 | For Sale | $499,900 | +14.7% | $281 / Sq Ft |
| 06/26/2019 06/26/19 | Sold | -- | -- | -- |
| 06/08/2019 06/08/19 | Pending | -- | -- | -- |
| 03/21/2019 03/21/19 | Price Changed | $435,900 | -5.2% | $245 / Sq Ft |
| 02/04/2019 02/04/19 | For Sale | $459,900 | -- | $258 / Sq Ft |
Similar Homes in Greenwell Springs, LA
Source: Greater Baton Rouge Association of REALTORS®
MLS Number: 2025013351
- 0 Greenwell Springs Rd Unit BR2025009447
- 16931 Lavell Rd
- A2A3 Greenwell Springs Rd
- TBD Riley Rd
- 14854 Castle Dr
- 29549 Greenwell Springs Rd
- 16924 Pernecia Ave
- 16367 Greenwell Spring Point Hudson Rd
- 25191 Greenwell Springs Rd
- 16033 Greenwell Spring Point Hudson Rd
- 16033 Wiggins Dr
- 16527 Pernecia Ave
- 16027 Greenwell Spring Point Hudson Rd
- 18555 Laklon Ave
- 15115 Peairs Rd
- 16010 Peairs Rd
- 17530 Stoney Point Burch Rd
- LOT C-4 Chaney Rd
- 31425 Greenwell Springs Rd
- Lots A-1 & A-2 Stoney Point Burch Rd
- 35891 Wilmington Ave
- 36172 Norfolk Ave
- 15024 W Beaver Dr
- 35288 Curtis Dr
- 10747 Springfield Rd
- 32744 Carolee Cir
- 32730 Carolee Cir
- 32720 Carolee Cir
- 7765 Amite Springs Dr
- 31855 Louisiana 16 Unit 1504
- 7615 Magnolia Beach Rd
- 14150 Grand Settlement Blvd
- 20233 Buckhorn Dr
- 31164 La Highway 16
- 32424 Creek Pointe Dr
- 31808 Netterville Rd Unit 6
- 31808 Netterville Rd Unit 3
- 31050 La Highway 16
- 34220 Garnet Lake Dr
- 6915 Greenmeadow Dr
