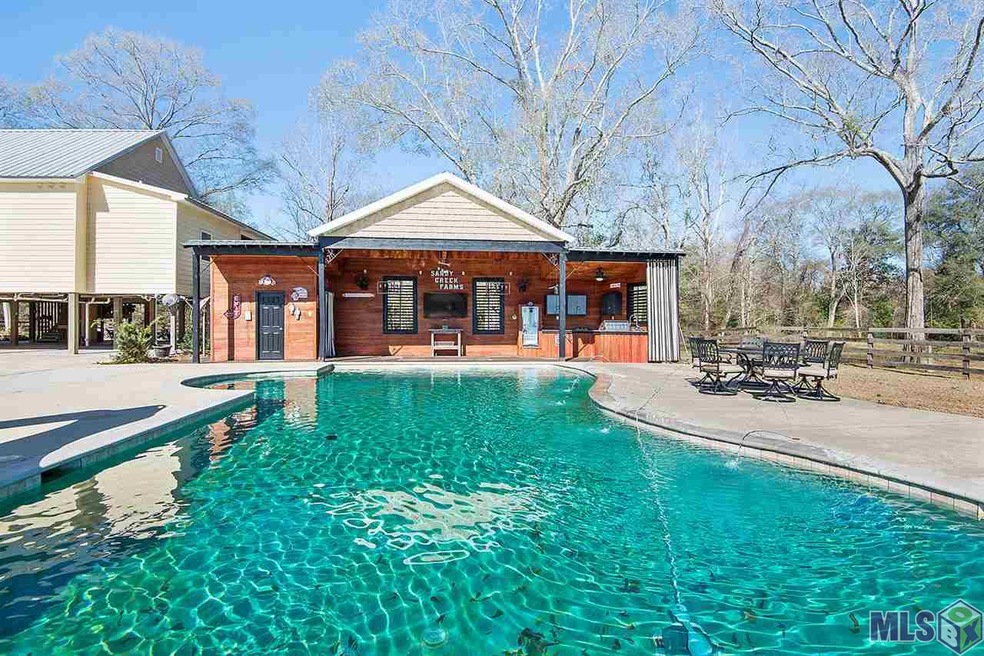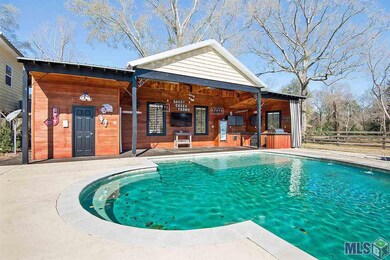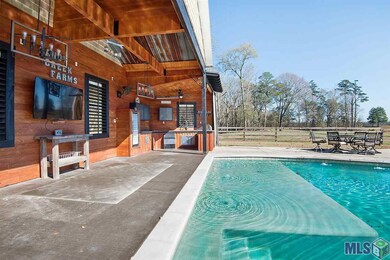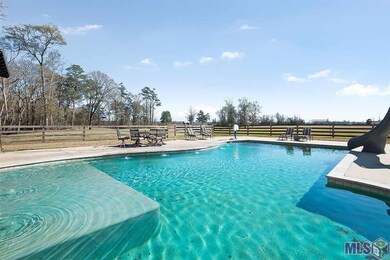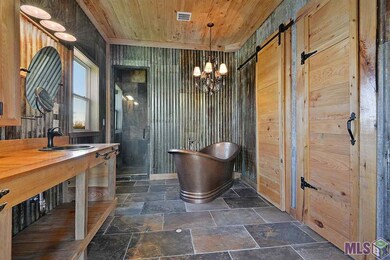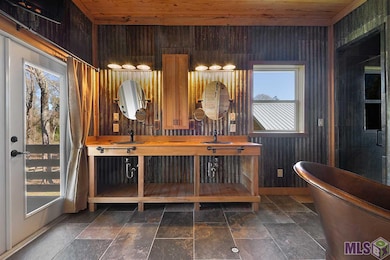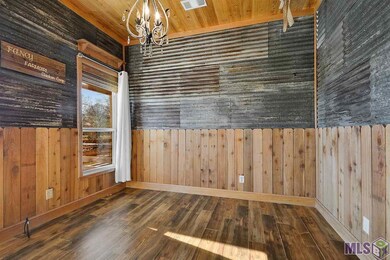
16275 Alphonse Forbes Rd Greenwell Springs, LA 70739
Brownsfield/Central NeighborhoodHighlights
- Cabana
- A-Frame Home
- Vaulted Ceiling
- 13.47 Acre Lot
- Deck
- Wood Flooring
About This Home
As of June 2019Welcome to Sandy Creek Farm! This 13.5 acre property is a must see. You wont believe all the amenities, an entertainers dream for sure. The custom built farmhouse was built in 2015 and hosts 2 bedrooms and 2 baths. When first entering the home you will notice the cypress wall covering , soaring ceilings and cypress cabinetry. The abundance of natural lighting, earthy textures and views are sure to make you feel right at home. On those beautiful days when you need fresh air there is over 600sqft of covered porches for you to enjoy. Step into the master suite and you find more cypress wood work and reclaimed tin from floor to ceiling. Within the bedroom you will find a custom made gun closet, a master bathroom with copper free standing tub and separate shower. The walk in closet has plenty of space for your wardrobe. The largest amenity is gorgeous saltwater pool and 50 sqft cabana. The cabana has a custom BBQ, wine cooler, outdoor shower, pool supply storage, television and full restroom. Just a short walk from the pool you will find a sandy creek beach perfect for laying out and enjoying some sunshine. If you are looking to kill some time head over to the fully stocked pond and see what you can reel in. All 13.5 acres of this property have been fenced and are ready for livestock. Schedule your showing of this beautiful one of a kind property, Make Sandy Creek Farm your next home!
Last Agent to Sell the Property
Exit Realty Group License #0995691634 Listed on: 02/04/2019

Home Details
Home Type
- Single Family
Year Built
- Built in 2015
Parking
- 4 Parking Spaces
Home Design
- A-Frame Home
- Pillar, Post or Pier Foundation
- Metal Roof
Interior Spaces
- 1,780 Sq Ft Home
- 1-Story Property
- Sound System
- Beamed Ceilings
- Vaulted Ceiling
- Living Room
- Formal Dining Room
- Wood Flooring
Kitchen
- Gas Oven
- Gas Cooktop
Bedrooms and Bathrooms
- 2 Bedrooms
- En-Suite Primary Bedroom
- Walk-In Closet
- 2 Full Bathrooms
Laundry
- Laundry Room
- Electric Dryer Hookup
Pool
- Cabana
- Saltwater Pool
Outdoor Features
- Balcony
- Deck
- Enclosed patio or porch
- Outdoor Kitchen
- Outdoor Speakers
- Shed
- Outdoor Gas Grill
Utilities
- Central Air
- Heating Available
- Well
- Cable TV Available
Additional Features
- 13.47 Acre Lot
- Mineral Rights
Community Details
- Built by Unknown Builder / Unlicensed
Similar Homes in Greenwell Springs, LA
Home Values in the Area
Average Home Value in this Area
Property History
| Date | Event | Price | Change | Sq Ft Price |
|---|---|---|---|---|
| 07/17/2025 07/17/25 | For Sale | $499,900 | +14.7% | $281 / Sq Ft |
| 06/26/2019 06/26/19 | Sold | -- | -- | -- |
| 06/08/2019 06/08/19 | Pending | -- | -- | -- |
| 03/21/2019 03/21/19 | Price Changed | $435,900 | -5.2% | $245 / Sq Ft |
| 02/04/2019 02/04/19 | For Sale | $459,900 | -- | $258 / Sq Ft |
Tax History Compared to Growth
Agents Affiliated with this Home
-
Brandon Richoux

Seller's Agent in 2025
Brandon Richoux
Smart Move Real Estate
(225) 573-6850
1 in this area
232 Total Sales
-
Kim Ellis
K
Seller's Agent in 2019
Kim Ellis
Exit Realty Group
(225) 939-2367
35 Total Sales
Map
Source: Greater Baton Rouge Association of REALTORS®
MLS Number: 2019001950
- 16565 Alphonse Forbes Rd
- 0 Greenwell Springs Rd Unit BR2025009447
- 16931 Lavell Rd
- TBD Riley Rd
- 14854 Castle Dr
- 29549 Greenwell Springs Rd
- 17109 Chickasaw Ave
- 16936 Pernecia Ave
- 16924 Pernecia Ave
- 17008 Teneiya Ave
- 25191 Greenwell Springs Rd
- 16033 Greenwell Spring Point Hudson Rd
- 25041 Old Greenwell Springs Rd
- 16033 Wiggins Dr
- 16527 Pernecia Ave
- 16027 Greenwell Spring Point Hudson Rd
- 17530 Stoney Point Burch Rd
- LOT C-4 Chaney Rd
- 31425 Greenwell Springs Rd
- Lots A-1 & A-2 Stoney Point Burch Rd
