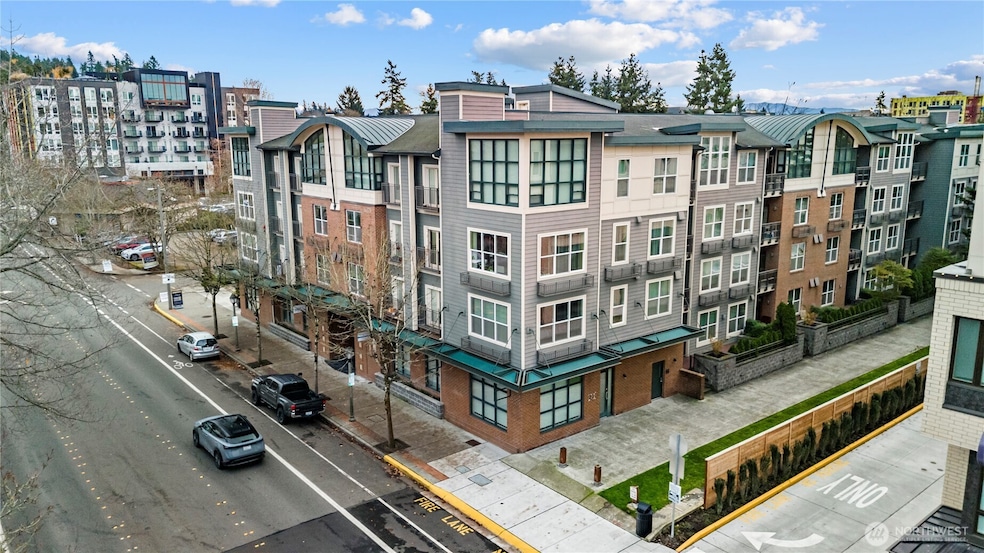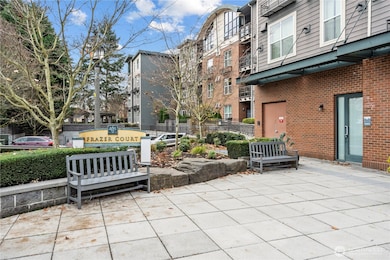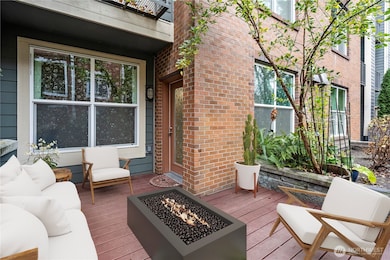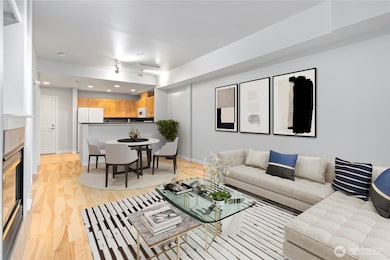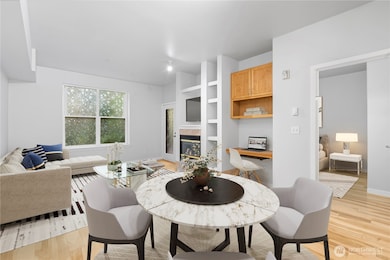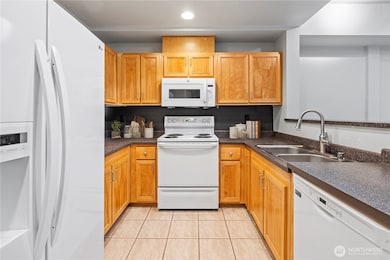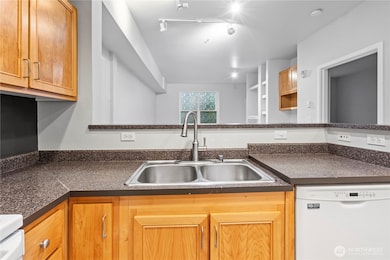Fraser Court 16275 NE 85th St Unit 107 Redmond, WA 98052
Downtown Redmond NeighborhoodEstimated payment $3,290/month
Highlights
- Property is near public transit
- Wood Flooring
- Elevator
- Redmond Elementary School Rated A
- Ground Level Unit
- 2-minute walk to Edge Skate Park
About This Home
Enjoy the downtown Redmond lifestyle! Live downtown only a short walk to the Transit Center, Shopping, Restaurants, Services, Parks, Sammamish River Trail, Redmond Town Center, and Bella Bottega Cinemas. Home has a spacious and open concept floor plan, soaring high ceilings, and 1st floor access which includes a large patio. Living room has electric fireplace and built in shelving. Home has washer and dryer in the unit. The building features secure lobby, guest and street parking. Home has been recently painted and is move in ready! Easy access to I-405 and Hwy 520. This is an ARCH property (A Regional Coalition For Housing in King County). Buyer must meet ARCH eligibility requirements to purchase.
Source: Northwest Multiple Listing Service (NWMLS)
MLS#: 2454497
Property Details
Home Type
- Co-Op
Est. Annual Taxes
- $3,380
Year Built
- Built in 2001
HOA Fees
- $349 Monthly HOA Fees
Home Design
- Brick Exterior Construction
- Bitumen Roof
- Wood Siding
- Wood Composite
Interior Spaces
- 641 Sq Ft Home
- 4-Story Property
- Electric Fireplace
- Insulated Windows
- Fire Sprinkler System
Kitchen
- Stove
- Microwave
- Dishwasher
Flooring
- Wood
- Ceramic Tile
Bedrooms and Bathrooms
- 1 Main Level Bedroom
- Bathroom on Main Level
- 1 Full Bathroom
Laundry
- Dryer
- Washer
Parking
- 1 Car Garage
- Common or Shared Parking
- Off-Street Parking
Outdoor Features
Location
- Ground Level Unit
- Property is near public transit
- Property is near a bus stop
Schools
- Redmond Elementary School
- Redmond Middle School
- Redmond High School
Utilities
- Baseboard Heating
- Water Heater
Listing and Financial Details
- Assessor Parcel Number 2639200150
Community Details
Overview
- Association fees include common area maintenance, earthquake insurance, trash
- 68 Units
- Surhco Property Management Association
- Frazier Court Condos
- Downtown Redmond Subdivision
- Park Phone (425) 455-0900 | Manager SUHRCO Property Management
Amenities
- Elevator
- Lobby
Pet Policy
- Dogs and Cats Allowed
Map
About Fraser Court
Home Values in the Area
Average Home Value in this Area
Tax History
| Year | Tax Paid | Tax Assessment Tax Assessment Total Assessment is a certain percentage of the fair market value that is determined by local assessors to be the total taxable value of land and additions on the property. | Land | Improvement |
|---|---|---|---|---|
| 2024 | $3,380 | -- | -- | -- |
| 2023 | $2,367 | $407,000 | $82,300 | $324,700 |
| 2022 | $2,593 | $320,000 | $73,200 | $246,800 |
| 2021 | $2,330 | $300,000 | $61,700 | $238,300 |
| 2020 | $2,214 | $249,000 | $59,400 | $189,600 |
| 2018 | $2,127 | $259,000 | $41,100 | $217,900 |
| 2017 | $1,666 | $212,000 | $34,300 | $177,700 |
| 2016 | $1,469 | $173,000 | $28,800 | $144,200 |
| 2015 | $1,342 | $151,000 | $28,800 | $122,200 |
| 2014 | -- | $133,000 | $25,100 | $107,900 |
| 2013 | -- | $131,000 | $21,900 | $109,100 |
Property History
| Date | Event | Price | List to Sale | Price per Sq Ft |
|---|---|---|---|---|
| 11/25/2025 11/25/25 | For Sale | $503,522 | -- | $786 / Sq Ft |
Purchase History
| Date | Type | Sale Price | Title Company |
|---|---|---|---|
| Warranty Deed | $369,990 | Commonwealth L | |
| Warranty Deed | $181,843 | Chicago Title |
Mortgage History
| Date | Status | Loan Amount | Loan Type |
|---|---|---|---|
| Previous Owner | $181,800 | Commercial |
Source: Northwest Multiple Listing Service (NWMLS)
MLS Number: 2454497
APN: 263920-0150
- 8107 165th Ln NE
- 8652 164th Ave NE Unit C109
- 8117 166th Ave NE
- 8808 Redmond Woodinville Rd NE Unit C202
- 8850 Redmond Woodinville Rd NE Unit 305-
- 16141 Cleveland St Unit 401
- 16141 Cleveland St Unit 417
- 16141 Cleveland St Unit 317
- 17028 NE 80th St Unit C2
- Mansfield Plan at Penny Lane
- Stafford B Plan at Penny Lane
- Durham Plan at Penny Lane
- 7988 170th Ave Ne (Homesite #14)
- 7986 170th Ave NE
- 7986 170th Ave Ne (Homesite #13)
- 7984 170th Ave Ne (Homesite #12)
- 7980 170th Ave Ne (Homesite #10)
- 7676 170th Ave NE
- 7980 170th Ave NE
- 7978
- 16135 NE 85th St
- 8525 163rd Ct NE
- 8460 164th Ave NE
- 16225 NE 87th St
- 8356 165th Ave NE
- 16590 NE 83rd St
- 8700 164th Ave NE
- 8300 160th Ave NE
- 16210 80th St
- 8020 161st Ave NE
- 16180 NE 80th St
- 8709 161st Ave NE
- 8065 161st Ave NE
- 8980 Redmond Woodinville Rd NE Unit 101
- 15881 NE 85th St
- 16141 Cleveland St Unit 407
- 15900 NE 83rd St
- 16450 Redmond Way
- 16325 Cleveland St
- 8397 158th Ave NE
