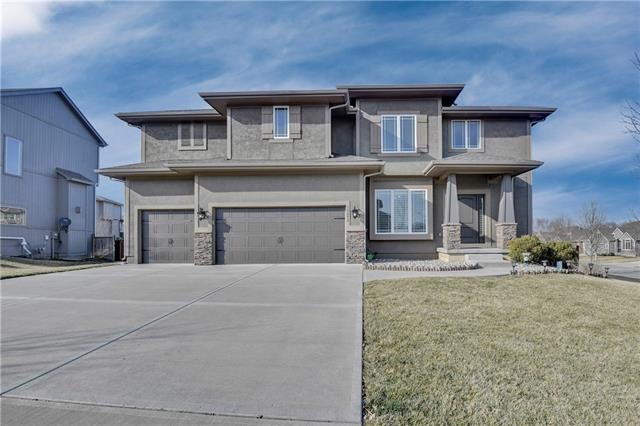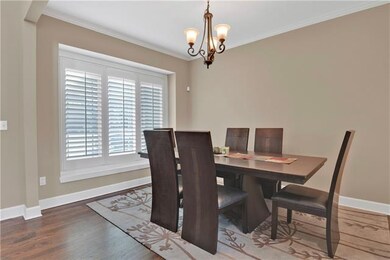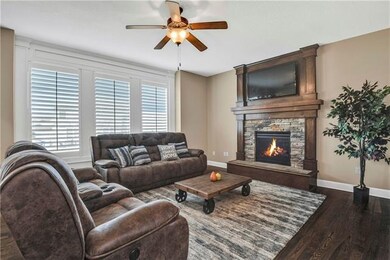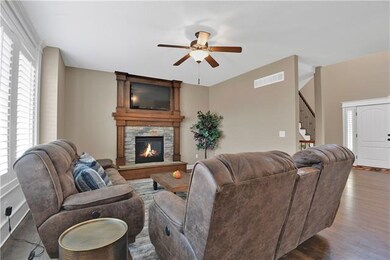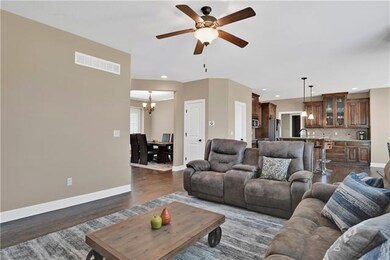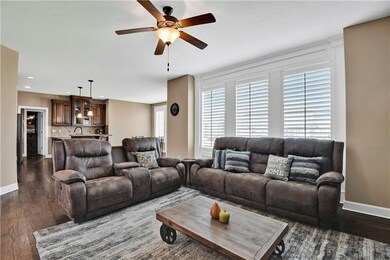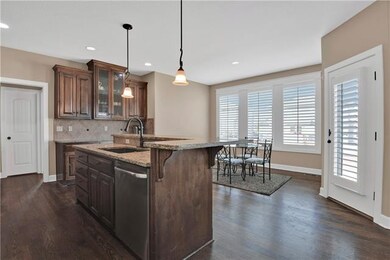
16278 W 172nd St Olathe, KS 66062
Highlights
- Clubhouse
- Family Room with Fireplace
- Traditional Architecture
- Prairie Creek Elementary School Rated A-
- Vaulted Ceiling
- Wood Flooring
About This Home
As of April 2021MOVE RIGHT IN!! BEAUTIFUL IN FOREST HILLS AND SITUATED ON A LARGE CORNER LOT! NEW HIGH IMPACT RESISTANT ROOF! GREAT NEIGHBORHOOD WITH COMMUNITY POOL AND PLAY AREA. THIS ONE IS LOADED WITH UPGRADES: plantation shutters, custom cabinetry, tall base trim, wood floors throughout main level just to name a few. Kitchen features granite counters and island, backsplash, pantry and stainless appliances. Office bonus close to kitchen. Family room includes stone fireplace. Master bedroom with tray ceilings, private bathroom has jacuzzi tub and double vanity, walk in closet connects to laundry room. Finished lower level has stained concrete floors, 2nd fireplace, kitchenette with granite counters and island and huge recreation room. All secondary bedrooms with attached bathroom and large closets. Large fenced yard with sprinkler system. HURRY IN!!
Last Agent to Sell the Property
Keller Williams Realty Partners Inc. License #SP00228927 Listed on: 03/04/2021

Home Details
Home Type
- Single Family
Est. Annual Taxes
- $5,804
Year Built
- Built in 2012
Lot Details
- 0.28 Acre Lot
- Cul-De-Sac
- Corner Lot
- Level Lot
- Sprinkler System
HOA Fees
- $42 Monthly HOA Fees
Parking
- 3 Car Attached Garage
- Front Facing Garage
Home Design
- Traditional Architecture
- Composition Roof
Interior Spaces
- Wet Bar: Fireplace, Wet Bar, Hardwood, Carpet, Ceiling Fan(s), Walk-In Closet(s), Cathedral/Vaulted Ceiling, Ceramic Tiles, Double Vanity, Separate Shower And Tub
- Built-In Features: Fireplace, Wet Bar, Hardwood, Carpet, Ceiling Fan(s), Walk-In Closet(s), Cathedral/Vaulted Ceiling, Ceramic Tiles, Double Vanity, Separate Shower And Tub
- Vaulted Ceiling
- Ceiling Fan: Fireplace, Wet Bar, Hardwood, Carpet, Ceiling Fan(s), Walk-In Closet(s), Cathedral/Vaulted Ceiling, Ceramic Tiles, Double Vanity, Separate Shower And Tub
- Skylights
- Gas Fireplace
- Shades
- Plantation Shutters
- Drapes & Rods
- Mud Room
- Family Room with Fireplace
- 2 Fireplaces
- Family Room Downstairs
- Formal Dining Room
- Home Security System
Kitchen
- Breakfast Area or Nook
- Electric Oven or Range
- Dishwasher
- Stainless Steel Appliances
- Kitchen Island
- Granite Countertops
- Laminate Countertops
- Disposal
Flooring
- Wood
- Wall to Wall Carpet
- Linoleum
- Laminate
- Stone
- Ceramic Tile
- Luxury Vinyl Plank Tile
- Luxury Vinyl Tile
Bedrooms and Bathrooms
- 4 Bedrooms
- Cedar Closet: Fireplace, Wet Bar, Hardwood, Carpet, Ceiling Fan(s), Walk-In Closet(s), Cathedral/Vaulted Ceiling, Ceramic Tiles, Double Vanity, Separate Shower And Tub
- Walk-In Closet: Fireplace, Wet Bar, Hardwood, Carpet, Ceiling Fan(s), Walk-In Closet(s), Cathedral/Vaulted Ceiling, Ceramic Tiles, Double Vanity, Separate Shower And Tub
- Double Vanity
- Whirlpool Bathtub
- Fireplace
Laundry
- Laundry Room
- Laundry on upper level
Finished Basement
- Basement Fills Entire Space Under The House
- Sump Pump
- Fireplace in Basement
- Stubbed For A Bathroom
Outdoor Features
- Enclosed Patio or Porch
- Playground
Schools
- Timber Sage Elementary School
- Spring Hill High School
Utilities
- Central Air
Listing and Financial Details
- Assessor Parcel Number DP26400000 0134
Community Details
Overview
- Forest Hills The Meadows Subdivision
Amenities
- Clubhouse
- Party Room
Recreation
- Community Pool
Ownership History
Purchase Details
Home Financials for this Owner
Home Financials are based on the most recent Mortgage that was taken out on this home.Purchase Details
Home Financials for this Owner
Home Financials are based on the most recent Mortgage that was taken out on this home.Purchase Details
Home Financials for this Owner
Home Financials are based on the most recent Mortgage that was taken out on this home.Purchase Details
Similar Homes in Olathe, KS
Home Values in the Area
Average Home Value in this Area
Purchase History
| Date | Type | Sale Price | Title Company |
|---|---|---|---|
| Warranty Deed | -- | Meridian Title Company | |
| Warranty Deed | -- | First United Title | |
| Warranty Deed | -- | Continental Title | |
| Warranty Deed | -- | First American Title |
Mortgage History
| Date | Status | Loan Amount | Loan Type |
|---|---|---|---|
| Open | $372,000 | New Conventional | |
| Previous Owner | $381,757 | VA | |
| Previous Owner | $289,085 | New Conventional |
Property History
| Date | Event | Price | Change | Sq Ft Price |
|---|---|---|---|---|
| 04/09/2021 04/09/21 | Sold | -- | -- | -- |
| 03/14/2021 03/14/21 | Price Changed | $465,000 | +3.3% | $133 / Sq Ft |
| 03/13/2021 03/13/21 | Pending | -- | -- | -- |
| 03/04/2021 03/04/21 | For Sale | $450,000 | +16.9% | $129 / Sq Ft |
| 05/26/2017 05/26/17 | Sold | -- | -- | -- |
| 04/19/2017 04/19/17 | Pending | -- | -- | -- |
| 03/31/2017 03/31/17 | For Sale | $385,000 | +26.5% | $110 / Sq Ft |
| 06/13/2013 06/13/13 | Sold | -- | -- | -- |
| 11/09/2012 11/09/12 | Pending | -- | -- | -- |
| 11/09/2012 11/09/12 | For Sale | $304,300 | -- | $87 / Sq Ft |
Tax History Compared to Growth
Tax History
| Year | Tax Paid | Tax Assessment Tax Assessment Total Assessment is a certain percentage of the fair market value that is determined by local assessors to be the total taxable value of land and additions on the property. | Land | Improvement |
|---|---|---|---|---|
| 2024 | $7,085 | $58,823 | $11,390 | $47,433 |
| 2023 | $6,792 | $55,534 | $9,490 | $46,044 |
| 2022 | $6,571 | $53,050 | $9,490 | $43,560 |
| 2021 | $6,571 | $48,875 | $9,490 | $39,385 |
| 2020 | $5,804 | $45,724 | $8,255 | $37,469 |
| 2019 | $6,169 | $45,276 | $8,255 | $37,021 |
| 2018 | $5,906 | $44,747 | $8,255 | $36,492 |
| 2017 | $5,475 | $40,296 | $8,255 | $32,041 |
| 2016 | $5,172 | $37,651 | $6,112 | $31,539 |
| 2015 | $5,165 | $37,524 | $6,112 | $31,412 |
| 2013 | -- | $6,353 | $6,353 | $0 |
Agents Affiliated with this Home
-
Bryan Huff

Seller's Agent in 2021
Bryan Huff
Keller Williams Realty Partners Inc.
(913) 907-0760
185 in this area
1,083 Total Sales
-
Thrive Real Estate KC Team

Buyer's Agent in 2021
Thrive Real Estate KC Team
KW KANSAS CITY METRO
(913) 825-7720
79 in this area
995 Total Sales
-
Steve Courtney

Buyer's Agent in 2017
Steve Courtney
Keller Williams Realty Partners Inc.
(913) 980-8463
44 in this area
159 Total Sales
-
Phil Rogler
P
Seller's Agent in 2013
Phil Rogler
Platinum Realty LLC
(913) 208-3568
18 in this area
21 Total Sales
-
Rob Lacy

Seller Co-Listing Agent in 2013
Rob Lacy
Weichert, Realtors Welch & Com
(913) 609-2825
113 in this area
135 Total Sales
-
Teresa Dunn

Buyer's Agent in 2013
Teresa Dunn
Crown Realty
(913) 742-2173
1 in this area
30 Total Sales
Map
Source: Heartland MLS
MLS Number: 2307919
APN: DP26400000-0134
- The Hudson Plan at Stonebridge Villas
- The Jackson Plan at Stonebridge Villas
- The Tahoe Plan at Stonebridge Villas
- 17304 S Schweiger Dr
- 17281 S Kimble St
- 16375 W 170th St
- 16389 W 170th St
- 16443 W 170th St
- 16461 W 170th St
- 16495 W 170th St
- 16644 W 172nd Terrace
- 16543 W 170th St
- 16567 W 170th St
- 16997 S Kimble St
- 17032 W 172nd Terrace
- 16992 S Cheshire St
- 16996 S Bradley Dr
- 16570 W 170th St
- 16983 S Cheshire St
- 16992 S Bradley Dr
