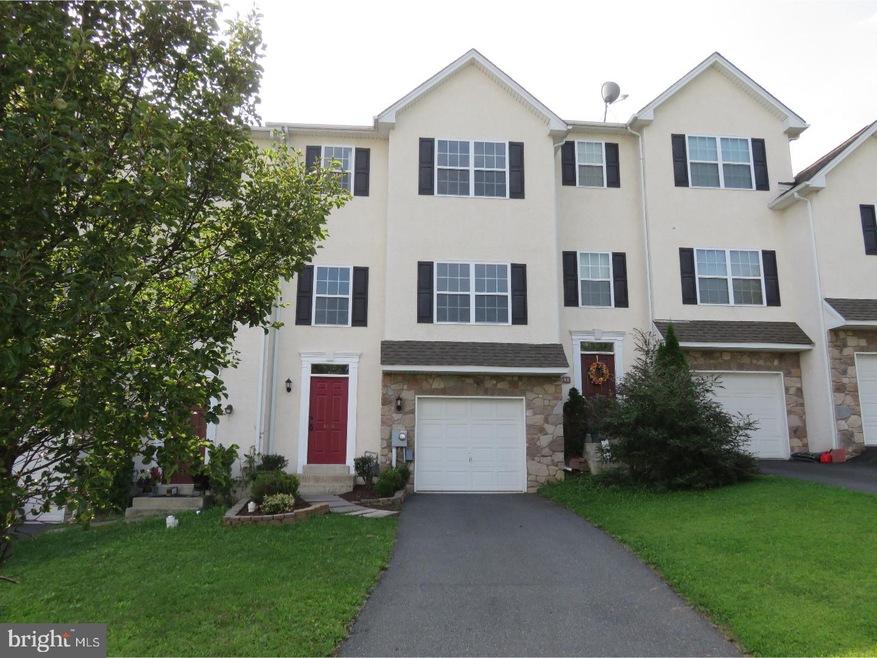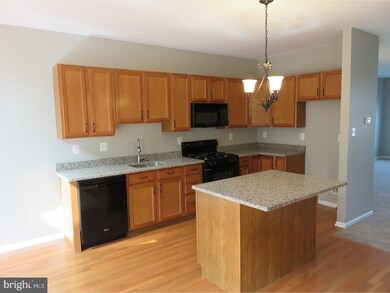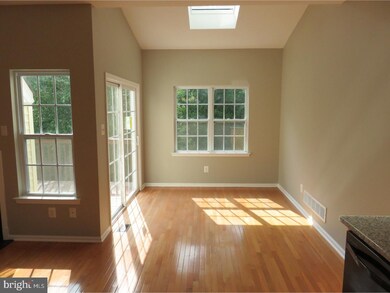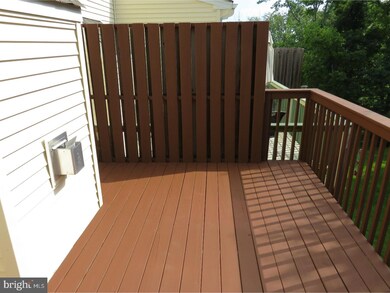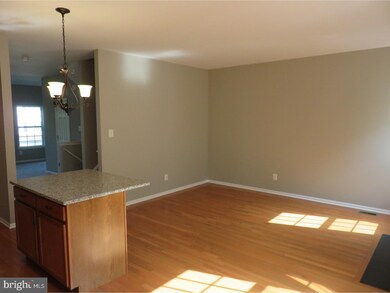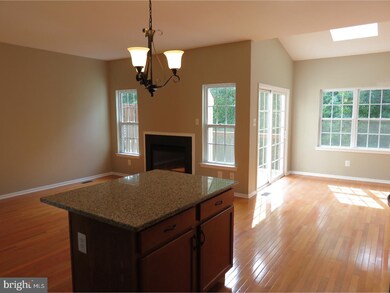
1628 Laura Ln Pottstown, PA 19464
Estimated Value: $375,000 - $406,000
Highlights
- Deck
- Cathedral Ceiling
- Attic
- Traditional Architecture
- Wood Flooring
- 1 Car Direct Access Garage
About This Home
As of September 2017Neat as a pin and ready to move in! This home has many desirable features: 1 car garage, granite counter tops, brand new appliances, hardwood floors, breakfast room, freshly stained deck, gas fireplace, owner's suite with dedicated bath and walk in closet, soaking tub, upper level laundry, fresh paint and carpet throughout. Not a short sale or bank owned, quick settlement is possible!
Townhouse Details
Home Type
- Townhome
Year Built
- Built in 2007
Lot Details
- 2,239 Sq Ft Lot
- Property is in good condition
HOA Fees
- $21 Monthly HOA Fees
Parking
- 1 Car Direct Access Garage
- 1 Open Parking Space
- Garage Door Opener
Home Design
- Traditional Architecture
- Pitched Roof
- Shingle Roof
- Stone Siding
- Concrete Perimeter Foundation
- Stucco
Interior Spaces
- 2,304 Sq Ft Home
- Property has 3 Levels
- Cathedral Ceiling
- Skylights
- Marble Fireplace
- Family Room
- Living Room
- Dining Room
- Attic
Kitchen
- Eat-In Kitchen
- Built-In Range
- Dishwasher
- Kitchen Island
- Disposal
Flooring
- Wood
- Wall to Wall Carpet
- Vinyl
Bedrooms and Bathrooms
- 3 Bedrooms
- En-Suite Primary Bedroom
- En-Suite Bathroom
- 2.5 Bathrooms
Laundry
- Laundry Room
- Laundry on upper level
Finished Basement
- Basement Fills Entire Space Under The House
- Exterior Basement Entry
Outdoor Features
- Deck
Schools
- Pottsgrove Middle School
- Pottsgrove Senior High School
Utilities
- Forced Air Heating and Cooling System
- 200+ Amp Service
- Natural Gas Water Heater
Community Details
- Woodbrook Subdivision
Listing and Financial Details
- Tax Lot 042
- Assessor Parcel Number 60-00-01629-192
Ownership History
Purchase Details
Home Financials for this Owner
Home Financials are based on the most recent Mortgage that was taken out on this home.Purchase Details
Purchase Details
Home Financials for this Owner
Home Financials are based on the most recent Mortgage that was taken out on this home.Purchase Details
Home Financials for this Owner
Home Financials are based on the most recent Mortgage that was taken out on this home.Similar Homes in Pottstown, PA
Home Values in the Area
Average Home Value in this Area
Purchase History
| Date | Buyer | Sale Price | Title Company |
|---|---|---|---|
| Wiggins James | $200,000 | -- | |
| Central Penn Capital Management Llc | $132,000 | None Available | |
| Hestick Monique M | -- | None Available | |
| Thomas Monique M | $221,500 | None Available |
Mortgage History
| Date | Status | Borrower | Loan Amount |
|---|---|---|---|
| Open | Wiggins James | $194,000 | |
| Previous Owner | Hestick Monique M | $215,808 | |
| Previous Owner | Hestick Monique M | $218,315 | |
| Previous Owner | Thomas Monique M | $221,500 |
Property History
| Date | Event | Price | Change | Sq Ft Price |
|---|---|---|---|---|
| 09/29/2017 09/29/17 | Sold | $200,000 | 0.0% | $87 / Sq Ft |
| 09/05/2017 09/05/17 | Pending | -- | -- | -- |
| 09/05/2017 09/05/17 | Price Changed | $200,000 | +9.3% | $87 / Sq Ft |
| 08/17/2017 08/17/17 | For Sale | $182,900 | -- | $79 / Sq Ft |
Tax History Compared to Growth
Tax History
| Year | Tax Paid | Tax Assessment Tax Assessment Total Assessment is a certain percentage of the fair market value that is determined by local assessors to be the total taxable value of land and additions on the property. | Land | Improvement |
|---|---|---|---|---|
| 2024 | $6,159 | $125,620 | -- | -- |
| 2023 | $5,968 | $125,620 | $0 | $0 |
| 2022 | $5,879 | $125,620 | $0 | $0 |
| 2021 | $5,794 | $125,620 | $0 | $0 |
| 2020 | $5,772 | $125,620 | $0 | $0 |
| 2019 | $5,742 | $125,620 | $0 | $0 |
| 2018 | $986 | $125,620 | $0 | $0 |
| 2017 | $5,762 | $125,620 | $0 | $0 |
| 2016 | $5,713 | $125,620 | $0 | $0 |
| 2015 | $5,582 | $125,620 | $0 | $0 |
| 2014 | $5,582 | $125,620 | $0 | $0 |
Agents Affiliated with this Home
-
Laurel Eadline
L
Seller's Agent in 2017
Laurel Eadline
The Noble Group, LLC
(717) 725-8903
277 Total Sales
-
Jackie Hill

Buyer's Agent in 2017
Jackie Hill
Tesla Realty Group, LLC
(610) 333-3171
28 Total Sales
Map
Source: Bright MLS
MLS Number: 1000462683
APN: 60-00-01629-192
- 1664 Brynne Ln
- 109 Birdsong Way
- 1501 Aspen Dr
- 104 Maugers Mill Rd
- 246 Micklitz Dr
- 212 Pine Ford Rd
- 1445 Farmington Ave
- 107 Lilly Dr
- 185 Petal Dr
- 315 Haven Dr
- 1506 Cloverhill Rd
- 111 Forage Cir
- 117 Forage Cir
- 123 Forage Cir
- 127 Forage Cir
- 133 Forage Cir
- 139 Forage Cir
- 141 Forage Cir
- 153 Forage Cir
- 149 Forage Cir
