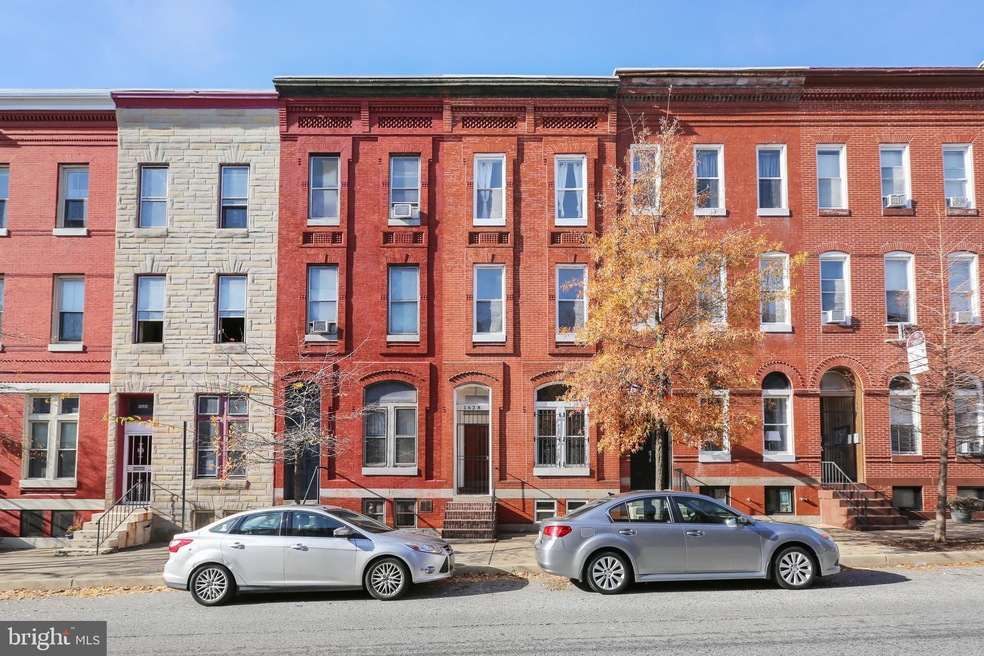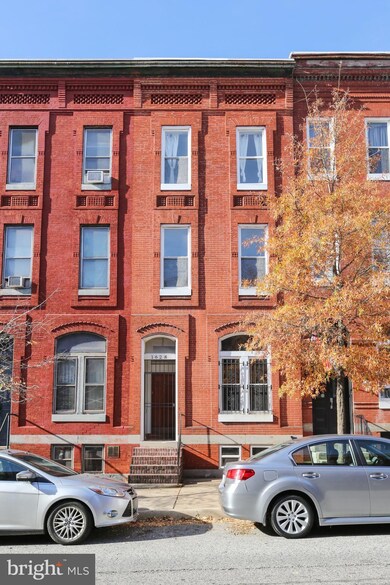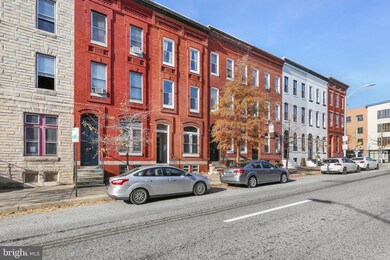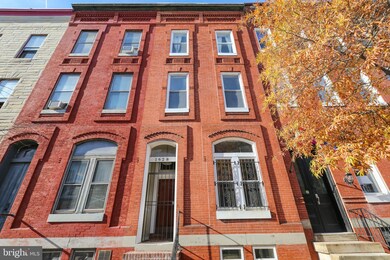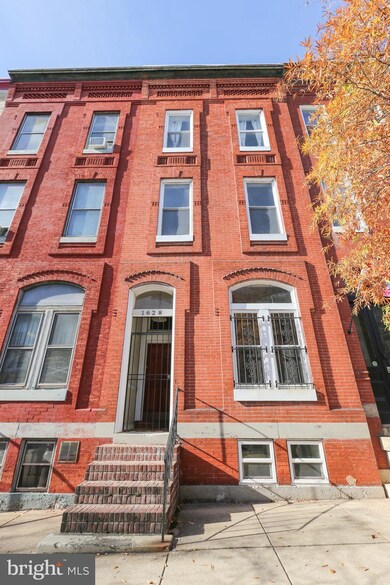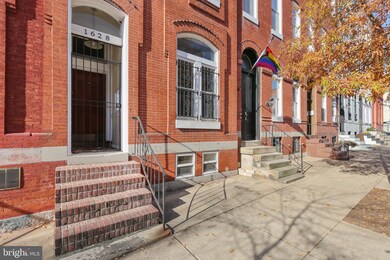
1628 N Calvert St Baltimore, MD 21202
Station North NeighborhoodHighlights
- Second Kitchen
- 4-minute walk to Penn Station
- Ceiling height of 9 feet or more
- Wood Flooring
- Victorian Architecture
- 5-minute walk to McAllister Park
About This Home
As of March 2023Fabulous Facade and primed for Finishing details! Striking, stately, and yet modern, 1628 N Calvert has all the features expected from majestic Station North. Classic vestibule, high ceilings, transoms, large windows, and decorative fireplaces evoke grandeur expected from turn of the century architecture. Fantastic bones, grandness, and natural light throughout await additional work and the next owner to get this over the finish line. A large, long lot includes THREE CAR parking. Sold AS-IS, this multi- family has a shared entryway with the remaining areas set up as 2 units. Easily converted to 3 units with the addition of a door and kitchenette. First floor unit includes an entry parlor, dramatic and grand, yet welcoming for the contemporary dweller. Main floor includes a large one bedroom en-suite with a huge parlor living room, a transitional space for receiving coats and bikes or as an open-office / desk area. Kitchen leads to a grilling, walk-out deck. Outdoor deck and rear exterior needs some finessing but can create easy outdoor access and an urban respite for the first unit. Second unit spans the second and third floors with optional 4 bedrooms or 3 bedrooms with living space set-ups. Full bathrooms on both upper floors. Primary bathroom with skylight and separate soaking tub. Basement is unfinished with good ceiling height and natural light for extra tenant storage. Additional entrance through basement rear. AS-IS and in need of upgrades and repairs, but the home has been modernized over the years with drywall and central A/C and forced air heat. Carpet has been pulled back on upper floors to show original wood floors. Priced to reflect needed work while also valuing potential of multi-family rental income. Owner completed extensive mold abatement in the basement (reference disclosures). Vestibule includes 3 mailboxes, but Buyer is responsible for verifying the number of units in multi. Zone OR-1 / R in Charles North.?
?
ABOUT STATION NORTH:?
?
A stone’s throw from the commuter train, BALTIMORE PENN STATION’s REDEVELOPMENT is underway. More info BaltimorePennStation website. Hit up all the hidden pocket parks in Greenmount West such as Barclay Splash Pad, McAllister, Povlock, and Wonderground Parks ideal for cookouts, social time, and grass for dogs. Fully utilize neighborhood resources such as the community garden, Station North Tool Library, Open Works, Thread Coffee lab and join in the many events in this active community. Be inspired and infused by the area's architecture, colorful murals, or art scene...Station North continues to come alive with recent additions such as the NEW Guilford Brewery, NEW LOCATIONS for Alma Cocina Latina and Foraged, Milk and Honey, Hancock Solar Gallery and mainstays such as Charles Theater and Sofi’s Crepes. Blocks from Penn Station and Mt. Vernon and close to all public transit access points. Central city and art inspired living at it's purest. Enjoy the warm and inviting ambiance of both the house and community!
Townhouse Details
Home Type
- Townhome
Est. Annual Taxes
- $5,985
Year Built
- Built in 1900
Parking
- 3 Parking Spaces
Home Design
- Victorian Architecture
- Brick Exterior Construction
- Stone Foundation
- Poured Concrete
Interior Spaces
- Property has 4 Levels
- Ceiling height of 9 feet or more
- Ceiling Fan
- Skylights
- Transom Windows
- Combination Kitchen and Dining Room
- Stacked Washer and Dryer
Kitchen
- Second Kitchen
- Eat-In Kitchen
- Cooktop
- Dishwasher
Flooring
- Wood
- Carpet
- Ceramic Tile
Bedrooms and Bathrooms
- En-Suite Bathroom
- Soaking Tub
Unfinished Basement
- Connecting Stairway
- Exterior Basement Entry
- Basement with some natural light
Utilities
- Forced Air Heating and Cooling System
- Natural Gas Water Heater
Additional Features
- More Than Two Accessible Exits
- 1,307 Sq Ft Lot
Community Details
- No Home Owners Association
- Charles North Subdivision
Listing and Financial Details
- Tax Lot 023
- Assessor Parcel Number 0312100428 023
Ownership History
Purchase Details
Home Financials for this Owner
Home Financials are based on the most recent Mortgage that was taken out on this home.Purchase Details
Home Financials for this Owner
Home Financials are based on the most recent Mortgage that was taken out on this home.Purchase Details
Purchase Details
Purchase Details
Purchase Details
Similar Homes in Baltimore, MD
Home Values in the Area
Average Home Value in this Area
Purchase History
| Date | Type | Sale Price | Title Company |
|---|---|---|---|
| Deed | $660,000 | Dupont Title | |
| Deed | $250,500 | None Available | |
| Deed | $330,000 | -- | |
| Deed | $145,000 | -- | |
| Deed | $80,000 | -- | |
| Deed | $67,475 | -- |
Mortgage History
| Date | Status | Loan Amount | Loan Type |
|---|---|---|---|
| Open | $660,000 | VA | |
| Previous Owner | $525,000 | New Conventional | |
| Previous Owner | $281,710 | Stand Alone Second | |
| Previous Owner | $250,000 | Stand Alone Refi Refinance Of Original Loan |
Property History
| Date | Event | Price | Change | Sq Ft Price |
|---|---|---|---|---|
| 03/27/2023 03/27/23 | Sold | $660,000 | -0.8% | $250 / Sq Ft |
| 02/27/2023 02/27/23 | Pending | -- | -- | -- |
| 02/27/2023 02/27/23 | Price Changed | $665,000 | +2.5% | $252 / Sq Ft |
| 02/23/2023 02/23/23 | For Sale | $649,000 | 0.0% | $246 / Sq Ft |
| 08/15/2022 08/15/22 | Rented | $1,500 | 0.0% | -- |
| 08/08/2022 08/08/22 | Under Contract | -- | -- | -- |
| 07/11/2022 07/11/22 | For Rent | $1,500 | 0.0% | -- |
| 01/21/2022 01/21/22 | Sold | $325,000 | 0.0% | $123 / Sq Ft |
| 12/22/2021 12/22/21 | Pending | -- | -- | -- |
| 12/18/2021 12/18/21 | For Sale | $325,000 | +30.0% | $123 / Sq Ft |
| 03/24/2021 03/24/21 | Sold | $250,000 | -2.0% | $95 / Sq Ft |
| 01/12/2021 01/12/21 | Pending | -- | -- | -- |
| 11/19/2020 11/19/20 | For Sale | $255,000 | -- | $97 / Sq Ft |
Tax History Compared to Growth
Tax History
| Year | Tax Paid | Tax Assessment Tax Assessment Total Assessment is a certain percentage of the fair market value that is determined by local assessors to be the total taxable value of land and additions on the property. | Land | Improvement |
|---|---|---|---|---|
| 2024 | $6,900 | $293,767 | $0 | $0 |
| 2023 | $6,436 | $274,033 | $0 | $0 |
| 2022 | $6,001 | $254,300 | $90,000 | $164,300 |
| 2021 | $5,985 | $253,600 | $0 | $0 |
| 2020 | $5,968 | $252,900 | $0 | $0 |
| 2019 | $5,924 | $252,200 | $90,000 | $162,200 |
| 2018 | $5,952 | $252,200 | $90,000 | $162,200 |
| 2017 | $5,952 | $252,200 | $0 | $0 |
| 2016 | $5,350 | $255,800 | $0 | $0 |
| 2015 | $5,350 | $255,800 | $0 | $0 |
| 2014 | $5,350 | $255,800 | $0 | $0 |
Agents Affiliated with this Home
-
Ben Garner

Seller's Agent in 2023
Ben Garner
Cummings & Co Realtors
(240) 216-7841
9 in this area
565 Total Sales
-
Marlena McWilliams

Buyer's Agent in 2023
Marlena McWilliams
Century 21 New Millennium
(303) 263-9739
1 in this area
234 Total Sales
-
Jolene Smith

Seller's Agent in 2022
Jolene Smith
JS Realty LLC
(410) 963-2751
1 in this area
103 Total Sales
-
Kelly Knock

Seller's Agent in 2022
Kelly Knock
Compass
(443) 906-0482
9 in this area
90 Total Sales
-
Donald Roberts

Seller's Agent in 2021
Donald Roberts
Revol Real Estate, LLC
(667) 207-0100
1 in this area
57 Total Sales
Map
Source: Bright MLS
MLS Number: MDBA2023226
APN: 0428-023
- 1624 N Calvert St
- 1724 N Calvert St
- 202 E Lafayette Ave
- 210 E Lafayette Ave
- 1815 Saint Paul St
- 400 Pitman Place
- 1824 Saint Paul St
- 1728 N Charles St
- 412 E Federal St
- 401 E Lafayette Ave
- 1307 N Calvert St
- 425 E Lanvale St
- 437 Pitman Place
- 415 E Lafayette Ave
- 433 E Lanvale St
- 418 E Lanvale St
- 24 E Preston St
- 422 E Lanvale St
- 445 Pitman Place
- 14 E Preston St
