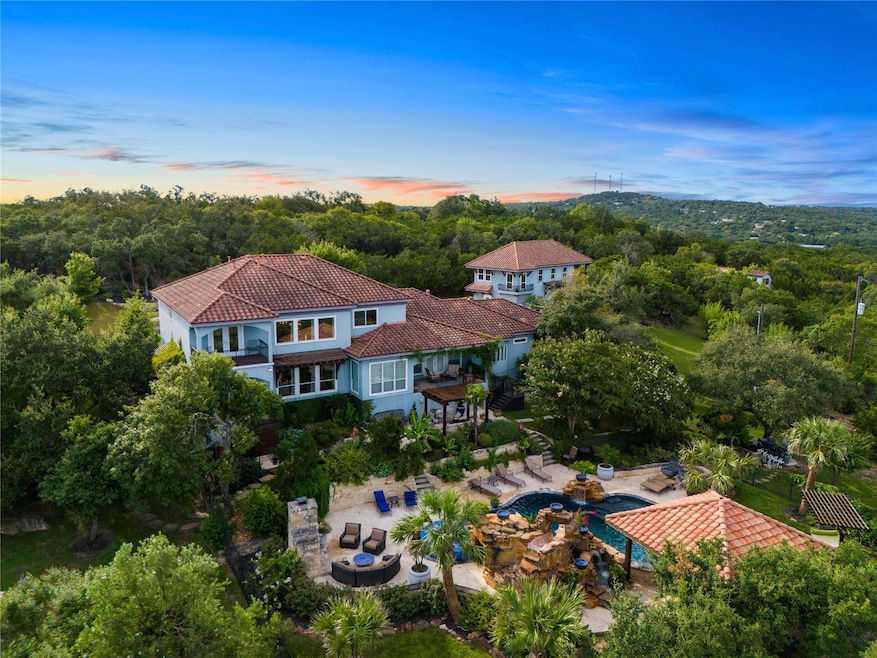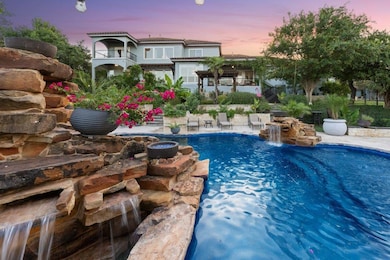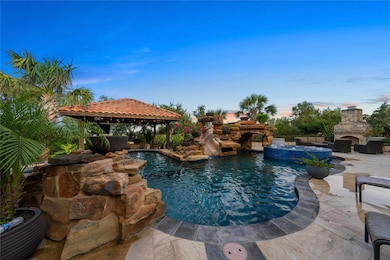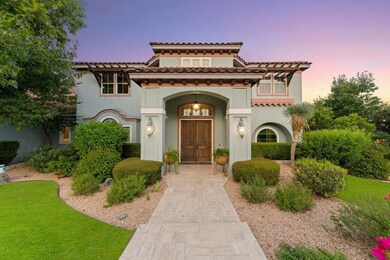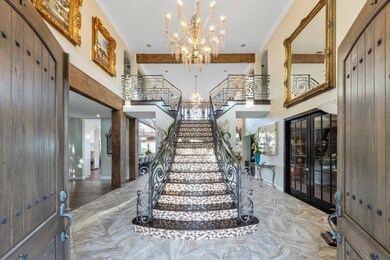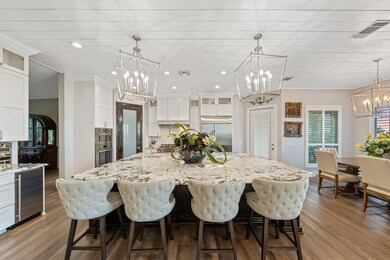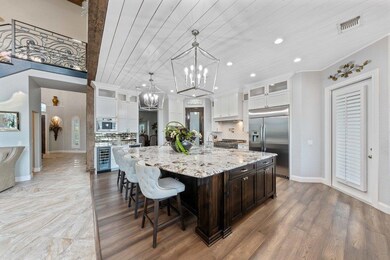1628 Old Boerne Rd Bulverde, TX 78163
Estimated payment $14,861/month
Highlights
- Heated In Ground Pool
- Panoramic View
- Open Floorplan
- Arlon R Seay Elementary School Rated A
- 8.63 Acre Lot
- Wood Flooring
About This Home
UNRESTRICTED 8.64 ACRES! NO HOA! PANORAMIC VIEWS! The ultimate Hill Country retreat, this private Mediterranean estate is nestled hilltop, in the highly coveted Bulverde, Texas. Boasting a luxurious blend of comfort, elegance and modern chic, this property is everything you've ever wanted in a home! As you travel up the private drive you are greeted with meticulously manicured grounds. As you step inside this exquisite estate, you'll be drawn to the stunning foyer showcasing the grandeur of the property. The open concept main floor features state-of-the-art finishes including a breathtaking chef's kitchen with an oversized island, stainless steel appliances, Bertazzoni Stove and double oven imported from Italy, built-in refrigerator, a wine fridge and a Bosch espresso station. The large living room is perfect for entertaining guests or relaxing with family, while the separate dining area is perfect for hosting dinner parties. The lavish primary suite is located on the main level and boasts a spacious walk-in closet, a spa-like en-suite bathroom with a deep soaker tub, double sinks and glass enclosed shower. Entertainment is made easy with a home theater and multiple living areas. One of the standout features of this property is the incredible outdoor living space complete with Keith Zars heated pool and spa with beach entry, waterfalls, slide, rock cove and VIEWS!! This is truly a one-of-a-kind property! Your own private resort! Flexible use! Award winning Comal Schools! Smithson Valley High School! Convenient to Canyon Lake, restaurants, shopping and The San Antonio Airport. You do not want to miss this amazing opportunity!
Listing Agent
Phyllis Browning Company Brokerage Phone: (210) 824-7878 License #0595589 Listed on: 11/05/2025
Home Details
Home Type
- Single Family
Est. Annual Taxes
- $32,933
Year Built
- Built in 2006
Lot Details
- 8.63 Acre Lot
- East Facing Home
- Wrought Iron Fence
- Landscaped
- Native Plants
- Partial Sprinkler System
- Private Yard
- Garden
- Back and Front Yard
- Additional County AcctNos: 400905000104
Parking
- 3 Car Attached Garage
- Carport
- Side Facing Garage
- Additional Parking
Property Views
- Panoramic
- Skyline
- Woods
- Hills
- Rural
- Pool
Home Design
- Slab Foundation
- Spanish Tile Roof
- Tile Roof
- Masonry Siding
- Stone Siding
- Stucco
Interior Spaces
- 6,018 Sq Ft Home
- 1.5-Story Property
- Open Floorplan
- 3 Fireplaces
- Gas Fireplace
- Double Pane Windows
- Prewired Security
Kitchen
- Eat-In Kitchen
- Breakfast Bar
- Built-In Self-Cleaning Double Oven
- Gas Cooktop
- Microwave
- Bosch Dishwasher
- Dishwasher
- Kitchen Island
- Disposal
Flooring
- Wood
- Carpet
- Tile
Bedrooms and Bathrooms
- 5 Main Level Bedrooms
- Primary Bedroom on Main
Accessible Home Design
- Accessible Full Bathroom
- Accessible Bedroom
- No Interior Steps
Pool
- Heated In Ground Pool
- Fence Around Pool
Outdoor Features
- Balcony
- Covered Patio or Porch
- Outdoor Kitchen
- Gazebo
- Outdoor Gas Grill
Schools
- Arlon R Seay Int Elementary School
- Spring Branch Middle School
- Smithson Valley High School
Utilities
- Central Heating and Cooling System
- Heating System Uses Propane
- Natural Gas Connected
- ENERGY STAR Qualified Water Heater
- Water Softener is Owned
- Septic Tank
- High Speed Internet
Community Details
- No Home Owners Association
- Palmer Heights Subdivision
Listing and Financial Details
- Assessor Parcel Number 43864
Map
Home Values in the Area
Average Home Value in this Area
Tax History
| Year | Tax Paid | Tax Assessment Tax Assessment Total Assessment is a certain percentage of the fair market value that is determined by local assessors to be the total taxable value of land and additions on the property. | Land | Improvement |
|---|---|---|---|---|
| 2025 | $32,933 | $2,210,346 | $353,410 | $1,856,936 |
| 2024 | $32,933 | $1,881,054 | $353,410 | $1,527,644 |
| 2023 | $32,933 | $2,609,260 | $353,410 | $2,255,850 |
| 2022 | $25,033 | $1,321,900 | $353,410 | $968,490 |
| 2021 | $17,931 | $897,270 | $94,660 | $802,610 |
| 2020 | $16,682 | $806,710 | $94,660 | $712,050 |
| 2019 | $17,292 | $830,240 | $94,660 | $735,580 |
| 2018 | $16,391 | $790,270 | $94,660 | $695,610 |
| 2017 | $15,909 | $773,240 | $94,660 | $678,580 |
| 2016 | $15,231 | $740,290 | $94,660 | $645,630 |
| 2015 | $11,811 | $739,790 | $94,660 | $645,130 |
| 2014 | $11,811 | $704,140 | $94,660 | $609,480 |
Property History
| Date | Event | Price | List to Sale | Price per Sq Ft |
|---|---|---|---|---|
| 11/06/2025 11/06/25 | For Sale | $2,299,000 | 0.0% | $382 / Sq Ft |
| 11/06/2025 11/06/25 | Off Market | -- | -- | -- |
| 10/28/2025 10/28/25 | For Sale | $2,299,000 | -- | $382 / Sq Ft |
Purchase History
| Date | Type | Sale Price | Title Company |
|---|---|---|---|
| Interfamily Deed Transfer | -- | Alamo Title | |
| Warranty Deed | -- | None Available | |
| Warranty Deed | -- | Multiple |
Mortgage History
| Date | Status | Loan Amount | Loan Type |
|---|---|---|---|
| Open | $70,000 | Stand Alone First | |
| Open | $223,000 | Unknown | |
| Open | $417,000 | New Conventional | |
| Previous Owner | $65,700 | Purchase Money Mortgage |
Source: Unlock MLS (Austin Board of REALTORS®)
MLS Number: 4673311
APN: 40-0905-0001-02
- 1350 Old Boerne Rd
- 21525 State Highway 46 W
- 164 Grey Bluff
- 811 Stirrup Dr
- 960 Elm Valley Dr
- 629 Windmill Ranch Rd
- 288 Sonata Canyon
- 166 Bridle Path
- 221 Treble Knoll
- 537 Allegro Edge
- 225 Treble Knoll
- 329 Chorus Canyon
- 313 Canon Hill Dr
- 324 Rhapsody Ridge
- 333 Canon Hill Dr
- 513 Concerto Ct
- TBD, LOT 288 Hiline Dr
- 444 Whistlers Way
- 22595 State Highway 46 W Unit Texas
- 1208 Loranca Dr
- 3067 View Ridge Dr Unit 15
- 3067 View Ridge Dr Unit 12
- 3067 View Ridge Dr Unit 11
- 3782 Chicory Bend
- 32144 Cardamom Way
- 5330 Trellised Ln
- 5372 Fair Moon Dr
- 31577 Acacia Vista
- 31543 Meander Ln
- 31664 Bard Ln
- 31964 Native Sun Rd
- 5778 Companion Loop
- 586 Carriage House Unit 36
- 530 Carriage House
- 530 Carriage House Unit 42
- 29946 Sebastian
- 29864 Jove
- 4054 Copper River
- 29653 Spring Copper
- 29640 Winter Copper
