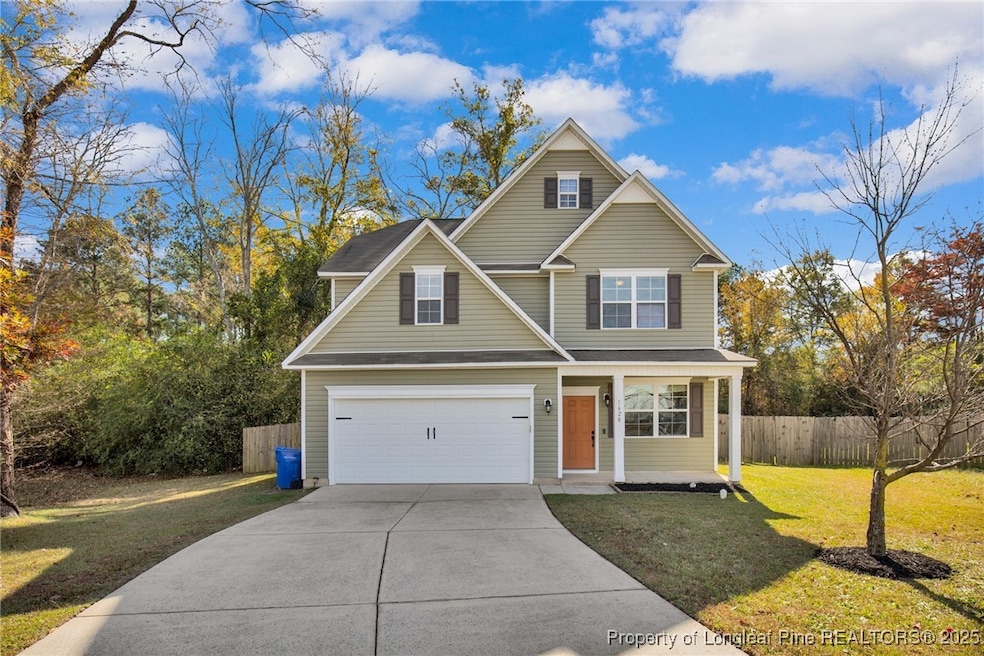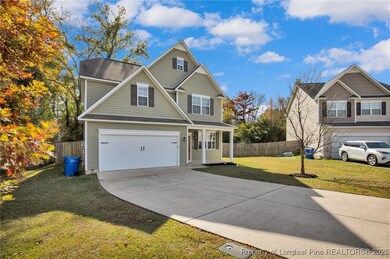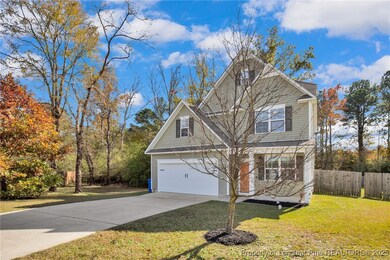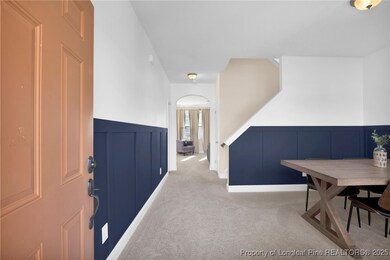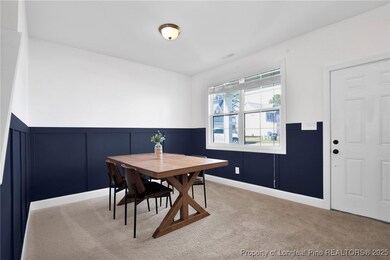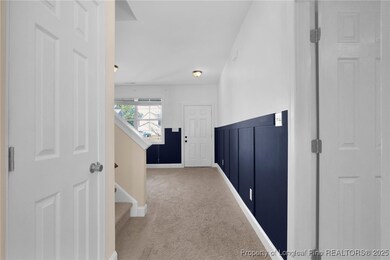1628 Turkey Run Fayetteville, NC 28312
Cedar Creek NeighborhoodEstimated payment $1,947/month
Highlights
- No HOA
- Fenced Yard
- Front Porch
- Breakfast Area or Nook
- Cul-De-Sac
- 2 Car Attached Garage
About This Home
This two-story home offers a versatile layout with multiple living areas to fit your needs. Just off the entry is a flex room that works well as a seating area, home office, or formal dining space. The main living area features a comfortable living room with a fireplace, opening seamlessly to an eat-in area and a kitchen with ample cabinet storage and a small center island—a functional setup for everyday living. A half bathroom and an additional storage closet are conveniently located downstairs. All four bedrooms are located on the second floor, including the primary suite, which features dual vanities, a garden tub/shower combination, and a walk-in closet. Outside, the property offers a spacious yard with a privacy fence and a back patio ideal for relaxing or entertaining. With a practical layout and room to personalize, this home is ready to welcome its next owner. Welcome Home! AGENTS-not a member of MLS? Call Showing Time for access/disclosures.
Listing Agent
KELLER WILLIAMS REALTY (FAYETTEVILLE) License #C14691 Listed on: 11/21/2025

Open House Schedule
-
Saturday, November 22, 202512:00 to 2:00 pm11/22/2025 12:00:00 PM +00:0011/22/2025 2:00:00 PM +00:00Add to Calendar
Home Details
Home Type
- Single Family
Est. Annual Taxes
- $3,114
Year Built
- Built in 2012
Lot Details
- Cul-De-Sac
- Fenced Yard
- Zoning described as SF10 - Single Family Res 10
Parking
- 2 Car Attached Garage
Home Design
- Vinyl Siding
Interior Spaces
- 2,004 Sq Ft Home
- 2-Story Property
- Ceiling Fan
- Electric Fireplace
Kitchen
- Breakfast Area or Nook
- Eat-In Kitchen
- Range
- Microwave
- Dishwasher
- Kitchen Island
Flooring
- Carpet
- Vinyl
Bedrooms and Bathrooms
- 4 Bedrooms
- Walk-In Closet
- Double Vanity
- Soaking Tub
- Bathtub with Shower
Laundry
- Laundry on upper level
- Dryer
- Washer
Outdoor Features
- Shed
- Front Porch
Schools
- Mac Williams Middle School
- Cape Fear Senior High School
Utilities
- Central Heating
- Heat Pump System
Community Details
- No Home Owners Association
- Cedar Falls Subdivision
Listing and Financial Details
- Tax Lot 167
- Assessor Parcel Number 0455-09-0632
Map
Home Values in the Area
Average Home Value in this Area
Tax History
| Year | Tax Paid | Tax Assessment Tax Assessment Total Assessment is a certain percentage of the fair market value that is determined by local assessors to be the total taxable value of land and additions on the property. | Land | Improvement |
|---|---|---|---|---|
| 2024 | $3,114 | $164,517 | $27,500 | $137,017 |
| 2023 | $2,542 | $164,517 | $27,500 | $137,017 |
| 2022 | $2,286 | $164,517 | $27,500 | $137,017 |
| 2021 | $2,286 | $164,517 | $27,500 | $137,017 |
| 2019 | $2,251 | $148,900 | $27,500 | $121,400 |
| 2018 | $2,251 | $148,900 | $27,500 | $121,400 |
| 2017 | $2,148 | $148,900 | $27,500 | $121,400 |
| 2016 | $2,180 | $164,800 | $28,125 | $136,675 |
| 2015 | $2,157 | $164,800 | $28,125 | $136,675 |
| 2014 | $2,150 | $164,800 | $28,125 | $136,675 |
Property History
| Date | Event | Price | List to Sale | Price per Sq Ft | Prior Sale |
|---|---|---|---|---|---|
| 04/29/2020 04/29/20 | Sold | $168,500 | 0.0% | $81 / Sq Ft | View Prior Sale |
| 04/07/2020 04/07/20 | Pending | -- | -- | -- | |
| 02/21/2020 02/21/20 | For Sale | $168,500 | +84.2% | $81 / Sq Ft | |
| 12/20/2019 12/20/19 | Sold | $91,500 | 0.0% | $49 / Sq Ft | View Prior Sale |
| 11/26/2019 11/26/19 | Pending | -- | -- | -- | |
| 09/11/2019 09/11/19 | For Sale | $91,500 | 0.0% | $49 / Sq Ft | |
| 02/01/2017 02/01/17 | Rented | -- | -- | -- | |
| 01/02/2017 01/02/17 | Under Contract | -- | -- | -- | |
| 12/27/2016 12/27/16 | For Rent | -- | -- | -- | |
| 02/04/2013 02/04/13 | Sold | $159,900 | 0.0% | $81 / Sq Ft | View Prior Sale |
| 01/05/2013 01/05/13 | Pending | -- | -- | -- | |
| 08/14/2012 08/14/12 | For Sale | $159,900 | -- | $81 / Sq Ft |
Purchase History
| Date | Type | Sale Price | Title Company |
|---|---|---|---|
| Warranty Deed | $297,000 | None Listed On Document | |
| Warranty Deed | $168,500 | None Available | |
| Special Warranty Deed | -- | None Available | |
| Special Warranty Deed | -- | None Available | |
| Trustee Deed | $63,037 | None Available | |
| Warranty Deed | $160,000 | -- | |
| Warranty Deed | $52,000 | -- |
Mortgage History
| Date | Status | Loan Amount | Loan Type |
|---|---|---|---|
| Open | $306,801 | VA | |
| Previous Owner | $172,375 | VA | |
| Previous Owner | $163,337 | New Conventional | |
| Previous Owner | $26,000 | New Conventional |
Source: Longleaf Pine REALTORS®
MLS Number: 753144
APN: 0455-09-0632
- 1013 Whiskerlake Dr
- 1750 Cedar Creek Rd
- 1508 Royal Springs St
- 1108 Windmill Rd
- 1120 Pasture Ln
- 1229 Locks Creek Rd
- 1025 Bombay Dr
- 0 Nuffield
- 00-00 Nuffield
- 2272 Fields Rd
- 1308 Jacob St
- 1221 Jacob St
- 0 Troy Dr Unit 10109201
- 0 Wilmington Hwy Unit 653991
- 233 Draper Rd
- 1023 Deep Creek Rd
- 2116 Lake Shannon Dr
- 0 Whitaker Dr
- 926 Deep Creek Rd
- 1045 Bombay Dr
- 1944 Cedar Creek Rd
- 726 Blackwell St
- 2611 Cattail Cir Unit 183
- 2056 Wilmington Hwy
- 210 S Plymouth Unit 1 St
- 2357 Watson Lake Rd
- 312 E Jenkins St
- 1611 Bluffside Dr Unit 208
- 1611 Bluffside #207 Dr
- 316 Homewood St
- 2906 Dunebuggy Ln
- 2925 Dunebuggy Ln
- 2922 Dunebuggy Ln
- 307 Cude St
- 1102 Southern Ave
- 1909 Southern Ave
- 2908 Lumina Place
- 114 Oak St
- 450 Hay St
