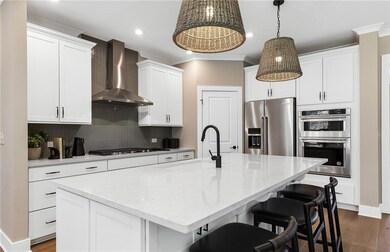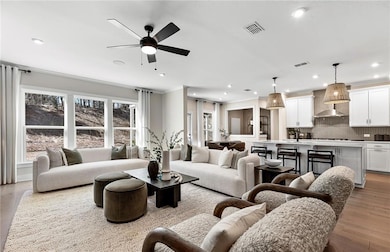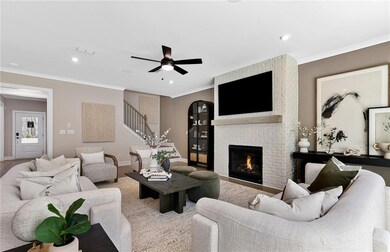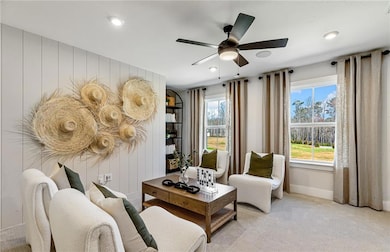1628 Wander Mill Cumming, GA 30040
Estimated payment $4,783/month
Highlights
- New Construction
- View of Trees or Woods
- Dining Room Seats More Than Twelve
- Otwell Middle School Rated A
- Craftsman Architecture
- Wood Flooring
About This Home
Welcome Home to the Woodward at Berkeley Mill!
This thoughtfully designed two-story home perfectly blends timeless charm with modern functionality. Step through a wide, welcoming foyer that leads to a private main-floor guest suite with full bath—ideal for visiting family or overnight guests. The open-concept first floor features a bright gathering room anchored by a cozy fireplace and a gourmet kitchen showcasing an oversized island, abundant cabinetry, walk-in pantry, and sunny café dining area. A separate formal dining room provides the perfect setting for holidays and special occasions. Upstairs, a spacious loft offers versatility for a media room, playroom, or additional living area. The elegant owner’s suite impresses with dual walk-in closets and a spa-inspired bath featuring dual vanities and a tiled walk-in shower with built-in bench. Three generous secondary bedrooms—each with walk-in closets—share two full baths, while the conveniently located laundry room on the second floor adds everyday ease. Enjoy resort-style amenities including a pool with cabana, playground, firepit, and nearly three miles of scenic walking trails—all just one mile from GA-400, and minutes to Cumming City Center and Lake Lanier.
Home Details
Home Type
- Single Family
Year Built
- Built in 2025 | New Construction
Lot Details
- 0.29 Acre Lot
- Private Entrance
- Level Lot
- Private Yard
- Back and Front Yard
HOA Fees
- $166 Monthly HOA Fees
Parking
- 2 Car Attached Garage
- Front Facing Garage
- Garage Door Opener
- Driveway
Property Views
- Woods
- Mountain
- Neighborhood
Home Design
- Craftsman Architecture
- Traditional Architecture
- Farmhouse Style Home
- Brick Exterior Construction
- Slab Foundation
- Frame Construction
- Shingle Roof
- Ridge Vents on the Roof
- HardiePlank Type
Interior Spaces
- 3,179 Sq Ft Home
- 2-Story Property
- Crown Molding
- Tray Ceiling
- Ceiling height of 9 feet on the main level
- Recessed Lighting
- Fireplace
- Insulated Windows
- Window Treatments
- Dining Room Seats More Than Twelve
- Formal Dining Room
- Loft
Kitchen
- Open to Family Room
- Eat-In Kitchen
- Walk-In Pantry
- Electric Oven
- Gas Cooktop
- Microwave
- Dishwasher
- Kitchen Island
- Solid Surface Countertops
- White Kitchen Cabinets
- Disposal
Flooring
- Wood
- Carpet
- Ceramic Tile
Bedrooms and Bathrooms
- Dual Closets
- Walk-In Closet
- In-Law or Guest Suite
- Dual Vanity Sinks in Primary Bathroom
- Low Flow Plumbing Fixtures
- Shower Only
Laundry
- Laundry Room
- Laundry on upper level
- 220 Volts In Laundry
- Electric Dryer Hookup
Home Security
- Carbon Monoxide Detectors
- Fire and Smoke Detector
- Fire Sprinkler System
Eco-Friendly Details
- Energy-Efficient Appliances
- Energy-Efficient Windows
- Energy-Efficient Lighting
- Energy-Efficient Insulation
- Energy-Efficient Thermostat
Outdoor Features
- Patio
- Rain Gutters
- Front Porch
Location
- Property is near schools
- Property is near shops
Schools
- Cumming Elementary School
- Otwell Middle School
- Forsyth Central High School
Utilities
- Forced Air Zoned Heating and Cooling System
- Underground Utilities
- 110 Volts
- Phone Available
- Cable TV Available
Listing and Financial Details
- Home warranty included in the sale of the property
- Tax Lot 22
- Assessor Parcel Number 194 806
Community Details
Overview
- $2,000 Initiation Fee
- Beacon Mgmt Services Association, Phone Number (404) 907-2112
- Berkeley Mill Subdivision
- Rental Restrictions
- Stream Seasonal
Recreation
- Community Playground
- Community Pool
- Trails
Map
Home Values in the Area
Average Home Value in this Area
Property History
| Date | Event | Price | List to Sale | Price per Sq Ft |
|---|---|---|---|---|
| 11/10/2025 11/10/25 | Price Changed | $735,164 | -5.1% | $231 / Sq Ft |
| 10/20/2025 10/20/25 | Price Changed | $774,914 | -0.6% | $244 / Sq Ft |
| 10/09/2025 10/09/25 | Price Changed | $779,914 | -3.1% | $245 / Sq Ft |
| 09/28/2025 09/28/25 | For Sale | $804,914 | -- | $253 / Sq Ft |
Source: First Multiple Listing Service (FMLS)
MLS Number: 7656808
- 1628 Wander Mill Unit LOT 22
- 1630 Baytree Dr
- 1630 Baytree Dr Unit LOT 38
- 1632 Baytree Dr
- 1632 Baytree Dr Unit LOT 37
- 1634 Baytree Dr Unit LOT 36
- 1634 Baytree Dr
- 1630 Wander Mill
- 1601 Wander Mill
- 1692 Branch Creek Dr
- 1682 Branch Creek Dr
- 1682 Branch Creek Dr Unit LOT 107
- 1693 Branch Creek Dr
- 1650 Tide Mill Road Lot 153
- 1664 Tide Mill Road- Lot 146
- 1650 Tide Mill Rd
- 1662 Tide Mill Rd
- 1664 Tide Mill Rd
- 1632 Tide Mill Rd Unit LOT 162
- 1632 Tide Mill Rd
- 1311 Brookmere Way
- 1309 Brookmere Way
- 1995 Holly Cove Rd
- 2020 Foster Dr
- 2395 Mayfair Dr
- 1540 Magnolia Place
- 1410 Pilgrim Way
- 2440 Sheldon Place
- 3055 Whittier Way
- 3015 Whittier Way Unit 3015
- 2920 Centerglen Ln
- 2760 Englewood Dr
- 2860 Mayfair Dr
- 2090 Columns Dr
- 7280 Franklin Way
- 1341 Endicott Ct
- 2270 Pilgrim Mill Way
- 111 Fairway Crossing Way
- 1263 Elderwood Way
- 1210 Foxcroft Ln







