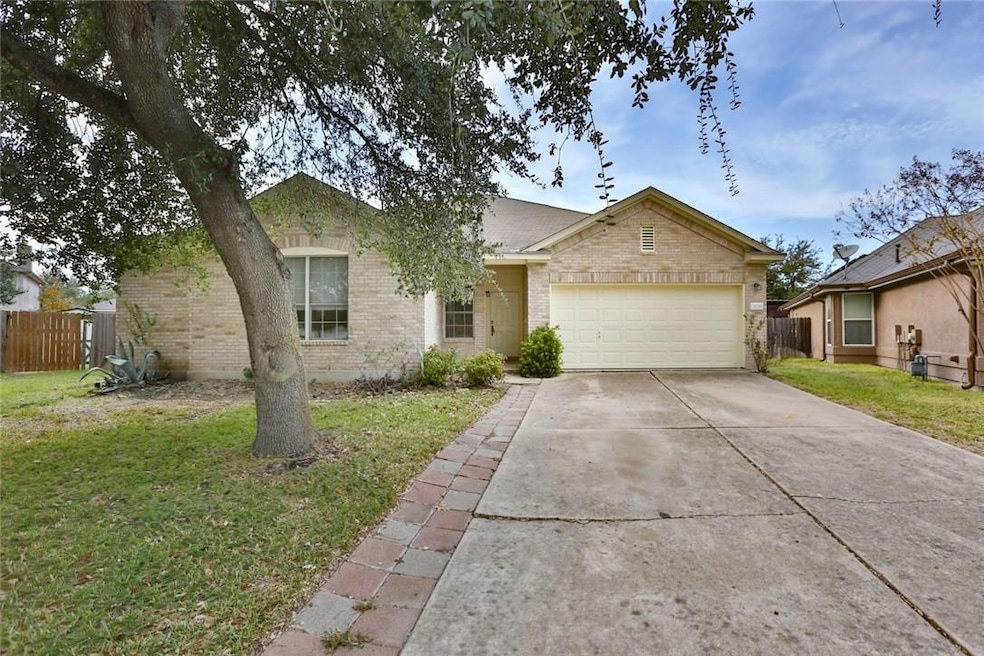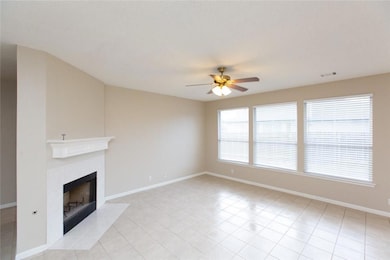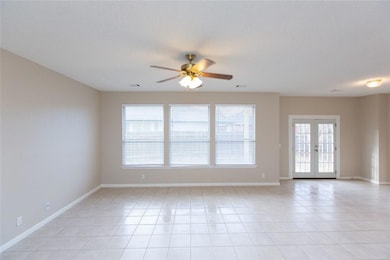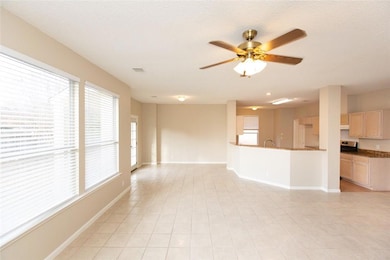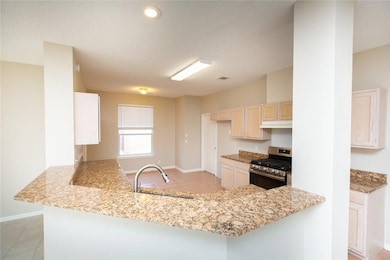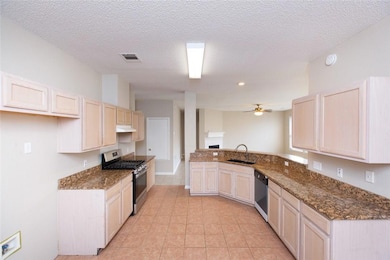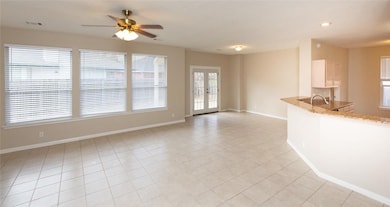1628 War Horse Ln Round Rock, TX 78664
Western Gilleland NeighborhoodHighlights
- Open Floorplan
- Private Yard
- Community Pool
- Pflugerville High School Rated A-
- No HOA
- Open to Family Room
About This Home
Don’t Miss This Beautiful One-Story Home in Round Rock!
This spacious and well-maintained home features a large open-concept floor plan that’s perfect for both everyday living and entertaining. The family room includes a cozy fireplace, and the expansive kitchen—complete with a wraparound island—flows seamlessly into the living area, creating a warm and inviting atmosphere. Enjoy beautiful flooring throughout the home, and a generously sized primary suite with a double vanity in the en-suite bath. The fifth room, accented with elegant French doors, makes an ideal home office, flex space, or guest room.
Step outside to a large, private backyard—perfect for relaxing, entertaining, or enjoying the outdoors. Washer and dryer are included for your convenience. This home has it all and won’t last long—schedule your tour today! Rent does not include $35/month for a Resident Benefit Package. See uploaded docs and criteria for more details on the perks of renting with 1836 Property Management! **It is the responsibility of the interested party to verify the details from syndicated websites either with the property management company or by viewing the property in person.**
Listing Agent
1836 Realty & Property Mgmt Brokerage Phone: (512) 994-4323 License #0774950 Listed on: 11/12/2025
Co-Listing Agent
1836 Realty & Property Mgmt Brokerage Phone: (512) 994-4323 License #0510795
Home Details
Home Type
- Single Family
Est. Annual Taxes
- $7,900
Year Built
- Built in 1998
Lot Details
- 7,579 Sq Ft Lot
- Cul-De-Sac
- North Facing Home
- Gated Home
- Property is Fully Fenced
- Wood Fence
- Few Trees
- Private Yard
- Back and Front Yard
Parking
- 2 Car Attached Garage
- Front Facing Garage
- Driveway
Home Design
- Brick Exterior Construction
- Slab Foundation
- Composition Roof
Interior Spaces
- 1,887 Sq Ft Home
- 1-Story Property
- Open Floorplan
- Ceiling Fan
- Recessed Lighting
- Blinds
- Window Screens
- Family Room with Fireplace
- Storage
- Washer and Dryer
- Tile Flooring
Kitchen
- Open to Family Room
- Free-Standing Range
- Microwave
- Dishwasher
Bedrooms and Bathrooms
- 4 Main Level Bedrooms
- 2 Full Bathrooms
- Double Vanity
- Soaking Tub
- Separate Shower
Home Security
- Carbon Monoxide Detectors
- Fire and Smoke Detector
Accessible Home Design
- No Interior Steps
- Stepless Entry
Schools
- Caldwell Elementary School
- Pflugerville Middle School
- Pflugerville High School
Additional Features
- Patio
- Central Heating and Cooling System
Listing and Financial Details
- Security Deposit $1,900
- Tenant pays for all utilities
- Negotiable Lease Term
- $80 Application Fee
- Assessor Parcel Number 02803009080000
- Tax Block PP
Community Details
Overview
- No Home Owners Association
- Springbrook Centre Ph B Sec 02 Subdivision
- Property managed by 1836 Property Management
Amenities
- Community Mailbox
Recreation
- Community Pool
Pet Policy
- Limit on the number of pets
- Pet Size Limit
- Dogs and Cats Allowed
- Breed Restrictions
- Large pets allowed
Map
Source: Unlock MLS (Austin Board of REALTORS®)
MLS Number: 5101700
APN: 428355
- 1662 Jerusalem Dr
- 17111 Copperhead Dr
- 1708 Bengal Dr
- 17104 Zola Ln
- 1512 Freestone Dr
- 1716 Barilla Mountain Trail
- 1601 Natural Bridge Ln
- 1516 Natural Bridge Ln
- 17015 Gibbons Path
- 17409 Salt Flat Ln
- 1517 Natural Bridge Ln
- 1704 Barilla Mountain Trail
- 1211 York Castle Dr
- 17414 Valentine Dr
- 1500 Lochaline Loop
- 1110 Disraeli Cir
- 1508 Lochaline Loop
- 16302 Bates Cove
- 1021 Black Locust Dr W
- 1016 Thackeray Ln
- 1711 Chamois Knolls
- 17300 Zola Ln
- 1511 Freestone Dr
- 1606 Hueco Mountain Trail
- 1525 Natural Bridge Ln
- 1204 Thackeray Ln
- 1304 Pitcairn Dr Unit A
- 17110 Gibbons Path
- 1301 Coral Cay Ln
- 1425 W Pflugerville Pkwy
- 16303 Ascent Cove
- 1207 York Castle Dr
- 2209 W Pflugerville Pkwy
- 1041 Disraeli Cir
- 16302 Bates Cove
- 1412 W Pflugerville Pkwy
- 2016 Fretboard St
- 16307 Essex Cove
- 1525 Grand Avenue Pkwy
- 1023 Palo Duro Cove
