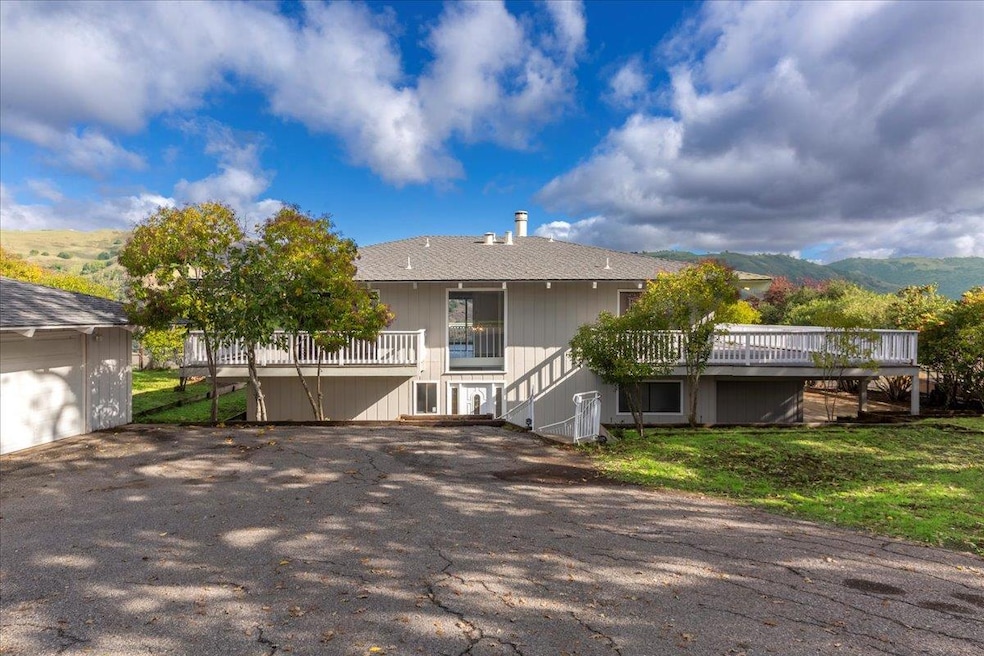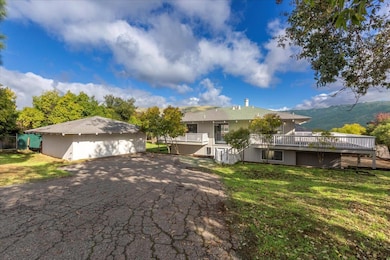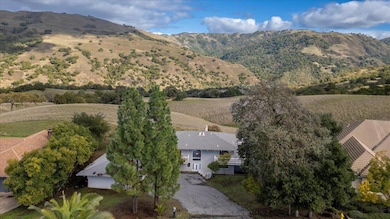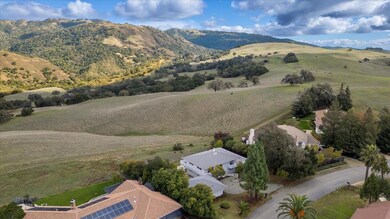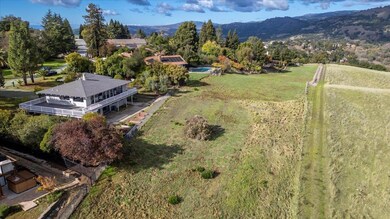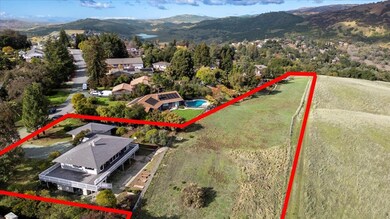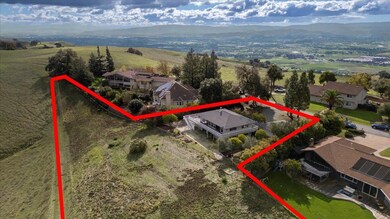16280 Oak Canyon Dr Morgan Hill, CA 95037
Estimated payment $13,616/month
Highlights
- Private Pool
- 2.19 Acre Lot
- Vaulted Ceiling
- Primary Bedroom Suite
- Canyon View
- Wood Flooring
About This Home
Nestled in prestigious Jackson Oaks, this beautifully updated home offers privacy, serenity, and endless possibilities. Situated on a 2.18-acre retreat across two parcels, APN 729-17-015 (0.35 acres with 2,640 sq ft residence) and APN 865-06-052 (1.82 acres, mostly level), the property enjoys backdrop views of over 100K acres of dedicated parkland and open space. The 1.82-acre parcel provides flexibility for expansion, recreation, or future development. Imagine building another residence, creating an equestrian setup, vineyards, or enjoying a private retreat with panoramic canyon and hillside views. The interior mirrors the beauty of its surroundings. The designer kitchen, great room, and dining room are graced by vaulted wood-inlay ceilings, flowing seamlessly with expansive windows showcasing sweeping open space views and access to wrap-around decks, perfect for entertaining. The primary suite features a sophisticated bathroom with dual quartz vanities, a jetted tub, and a tile-surround shower, while a bonus second family room area and three additional bedrooms with an elegantly updated hall bathroom occupy the same level. All this, with downtown Morgan Hill just minutes away, offering small-town charm, top-rated restaurants, boutique shopping, and vibrant community events.
Open House Schedule
-
Saturday, November 22, 202512:00 to 3:00 pm11/22/2025 12:00:00 PM +00:0011/22/2025 3:00:00 PM +00:00Come see this unique Jackson Oaks property situated on a combined 2.18-acre retreat (includes two separate parcels) offering privacy, serenity, and endless possibilities.Add to Calendar
-
Sunday, November 23, 202512:00 to 3:00 pm11/23/2025 12:00:00 PM +00:0011/23/2025 3:00:00 PM +00:00Come see this unique Jackson Oaks property situated on a combined 2.18-acre retreat (includes two separate parcels) offering privacy, serenity, and endless possibilities.Add to Calendar
Home Details
Home Type
- Single Family
Est. Annual Taxes
- $10,902
Year Built
- Built in 1971
Lot Details
- 2.19 Acre Lot
- Fenced
- Mostly Level
- Additional Land
- Zoning described as RPC
HOA Fees
- $39 Monthly HOA Fees
Parking
- 2 Car Detached Garage
- On-Street Parking
Property Views
- Canyon
- Mountain
- Hills
- Park or Greenbelt
- Neighborhood
Home Design
- Slab Foundation
- Composition Roof
Interior Spaces
- 2,640 Sq Ft Home
- 2-Story Property
- Inverted Floor Plan
- Vaulted Ceiling
- Wood Burning Fireplace
- Family Room with Fireplace
- Formal Dining Room
- Workshop
- Storage Room
- Laundry Room
Kitchen
- Open to Family Room
- Eat-In Kitchen
- Breakfast Bar
- Oven or Range
- Electric Cooktop
- Microwave
- Dishwasher
- Kitchen Island
- Quartz Countertops
- Disposal
Flooring
- Wood
- Laminate
- Tile
Bedrooms and Bathrooms
- 4 Bedrooms
- Primary Bedroom on Main
- Primary Bedroom Suite
- Walk-In Closet
- Remodeled Bathroom
- Bathroom on Main Level
- Dual Sinks
- Jetted Tub in Primary Bathroom
- Bathtub Includes Tile Surround
Farming
- Agricultural
- Pasture
- Farm Animals Allowed
Additional Features
- Private Pool
- Horses Potentially Allowed on Property
- Forced Air Heating and Cooling System
Listing and Financial Details
- Assessor Parcel Number 729-17-015
Community Details
Overview
- Association fees include common area electricity, insurance - common area, maintenance - common area, pool spa or tennis
- Jackson Oaks Association
- Built by Jackson Oaks
Recreation
- Community Pool
Map
Home Values in the Area
Average Home Value in this Area
Tax History
| Year | Tax Paid | Tax Assessment Tax Assessment Total Assessment is a certain percentage of the fair market value that is determined by local assessors to be the total taxable value of land and additions on the property. | Land | Improvement |
|---|---|---|---|---|
| 2025 | $10,902 | $959,691 | $172,738 | $786,953 |
| 2024 | $10,902 | $940,874 | $169,351 | $771,523 |
| 2023 | $10,902 | $922,427 | $166,031 | $756,396 |
| 2022 | $10,588 | $904,341 | $162,776 | $741,565 |
| 2021 | $10,319 | $886,610 | $159,585 | $727,025 |
| 2020 | $11,650 | $877,520 | $157,949 | $719,571 |
| 2019 | $10,272 | $860,314 | $154,852 | $705,462 |
| 2018 | $10,304 | $843,446 | $151,816 | $691,630 |
| 2017 | $10,208 | $826,909 | $148,840 | $678,069 |
| 2016 | $9,562 | $810,696 | $145,922 | $664,774 |
| 2015 | $9,460 | $798,520 | $143,731 | $654,789 |
| 2014 | $9,602 | $782,879 | $140,916 | $641,963 |
Property History
| Date | Event | Price | List to Sale | Price per Sq Ft |
|---|---|---|---|---|
| 11/20/2025 11/20/25 | For Sale | $2,398,800 | -- | $909 / Sq Ft |
Purchase History
| Date | Type | Sale Price | Title Company |
|---|---|---|---|
| Grant Deed | -- | Accommodation/Courtesy Recordi | |
| Grant Deed | $675,000 | Chicago Title | |
| Interfamily Deed Transfer | -- | -- | |
| Interfamily Deed Transfer | -- | -- | |
| Interfamily Deed Transfer | -- | -- |
Mortgage History
| Date | Status | Loan Amount | Loan Type |
|---|---|---|---|
| Previous Owner | $395,000 | Purchase Money Mortgage |
Source: MLSListings
MLS Number: ML82028006
APN: 729-17-015
- 3785 Live Oak Ln
- 0 Shady Lane Dr
- 16955 Oakridge Ln
- 2990 Thomas Grade
- Lot 1 Mira Lagos Dr
- Lot 3 Mira Lagos Dr
- Lot 2 Mira Lagos Dr
- 2775 Casa Grande Ct
- 16715 Cerro Vista Dr
- 17101 Kruse Ranch Ln
- 17411 Holiday Dr
- 15860 Hill Rd Unit A
- 15860 Hill Rd
- 2354 Leptis Cir
- 2275 E Dunne Ave
- 2195 Cimarron Ct
- 16700 Fountain Ave
- 2208 Brega Ln Unit 8
- 193 E Dunne Ave
- 191 E Dunne Ave
- 16931 Sorrel Way
- 1100 Vintage Lane Rd
- 17227 Saint Anthony Dr
- 515 Barrett Ave
- 16505 Butterfield Blvd
- 16685 Church St
- 90 E 3rd St
- 15400 Vineyard Blvd
- 605 Jarvis Dr
- 15945 Village Way
- 16945 Del Monte Ave
- 515 La Baree Dr
- 70 Wright Ave Unit 1
- 675 Auburn Way
- 18404 Emerald Ln
- 26 Nogales Ln
- 18303 Alpera Ln
- 18730 Miner Ln
- 19501 Caraway Plaza Unit 2
- 1280 Rucker Ave Unit ID1305120P
