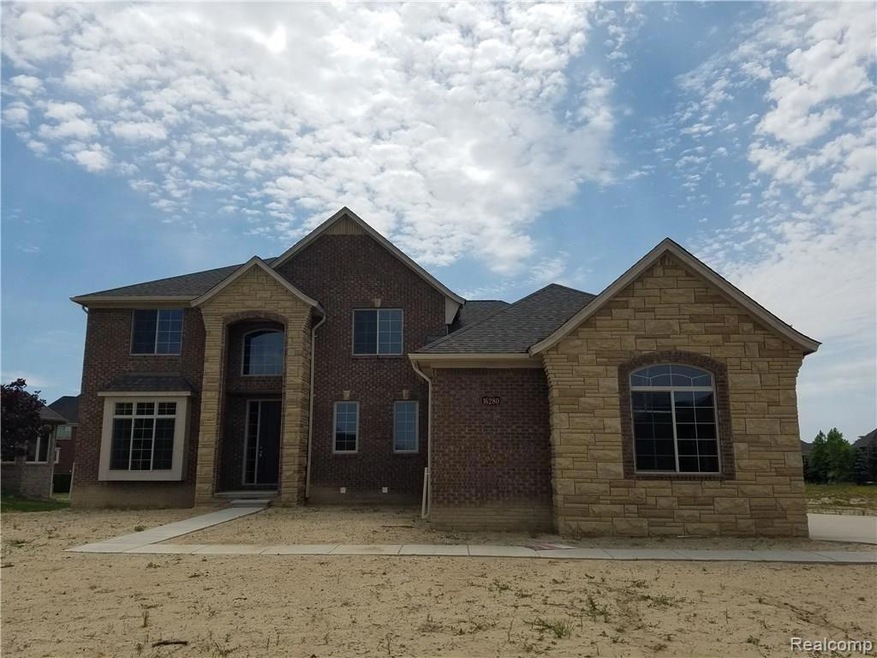
$420,000
- 5 Beds
- 2.5 Baths
- 2,952 Sq Ft
- 16895 Orchard Gardens Dr
- Macomb, MI
Discover your dream home in Macomb – a 1.5 story gem with 5 bedrooms, 2.5 baths, and nearly 3000 sq ft. This stylish abode offers modern living with an open layout, flooded with natural light. The gourmet kitchen and spacious living areas create a perfect blend of comfort and elegance. Retreat to the luxurious main-level master suite. Outside, an inviting in-ground pool awaits in your private
Anthony Djon Anthony Djon Luxury Real Estate
