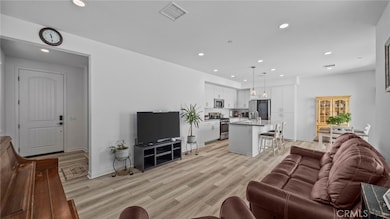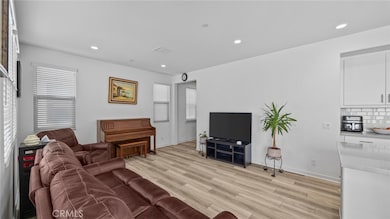16282 Meadowhouse Ave Chino, CA 91708
The Preserve NeighborhoodHighlights
- Fitness Center
- Spa
- Open Floorplan
- Cal Aero Preserve Academy Rated A-
- Solar Power System
- Clubhouse
About This Home
**FOR LEASE OR FOR SALE** Welcome to this beautifully upgraded detached home in the highly sought-after Chino Preserve! Situated on a large corner lot, this residence offers exceptional privacy with no shared walls and an extra-large landscaped backyard—perfect for entertaining or relaxing outdoors. Step inside to discover upgraded flooring throughout, elegant quartz countertops, a stylish subway tile backsplash, and satin nickel handle pulls in the kitchen and bathrooms. The kitchen is complete with a white cast iron double bowl sink and modern finishes, creating a sophisticated yet functional space. The thoughtfully designed layout includes a privacy door at the primary suite, ensuring a secluded retreat. Enjoy rain glass shower doors in two of the three bathrooms, offering both elegance and privacy. Additional features include wood blinds throughout, LED recessed lighting with a smart dimmer switch, and ceiling fans for added comfort. With a 2-car garage and just steps away from the community amenities, this home delivers both convenience and luxury. Don’t miss this incredible opportunity to own a beautifully upgraded home in The Preserve at Chino!
Condo Details
Home Type
- Condominium
Est. Annual Taxes
- $11,564
Year Built
- Built in 2022
Lot Details
- Property fronts an alley
- No Common Walls
- End Unit
- Vinyl Fence
- Block Wall Fence
HOA Fees
Parking
- 2 Car Garage
- Parking Available
Home Design
- Patio Home
Interior Spaces
- 1,549 Sq Ft Home
- 2-Story Property
- Open Floorplan
- Ceiling Fan
- Blinds
- Sliding Doors
- Laundry Room
Kitchen
- Eat-In Kitchen
- Gas Oven
- Quartz Countertops
- Built-In Trash or Recycling Cabinet
Flooring
- Carpet
- Laminate
- Vinyl
Bedrooms and Bathrooms
- 4 Bedrooms | 1 Main Level Bedroom
- 3 Full Bathrooms
- Quartz Bathroom Countertops
- Dual Sinks
- Dual Vanity Sinks in Primary Bathroom
- Bathtub
- Walk-in Shower
Eco-Friendly Details
- Solar Power System
Outdoor Features
- Spa
- Patio
- Exterior Lighting
- Front Porch
Utilities
- Central Heating and Cooling System
- Cable TV Available
Listing and Financial Details
- Security Deposit $3,800
- 12-Month Minimum Lease Term
- Available 8/1/25
- Legal Lot and Block 07 / 1164
- Tax Tract Number 20171
- Assessor Parcel Number 1057021540000
Community Details
Overview
- 5,129 Units
- First Service Residential Association, Phone Number (949) 488-6000
- Built by Tri Pointe Homes
- Delia
Amenities
- Community Barbecue Grill
- Clubhouse
Recreation
- Tennis Courts
- Sport Court
- Fitness Center
- Community Pool
- Community Spa
- Park
- Dog Park
- Bike Trail
Pet Policy
- Call for details about the types of pets allowed
Map
Source: California Regional Multiple Listing Service (CRMLS)
MLS Number: PW25156388
APN: 1057-021-54
- 7452 Desert Holly St
- 16390 Zahara Ln
- 16369 Sandpiper Ave
- 16382 Meadowhouse Ave
- 16368 Meadowhouse Ave
- 16376 Meadowhouse Ave
- 16366 Meadowhouse Ave
- 16384 Meadowhouse Ave
- 16357 Sandpiper Ave
- 16340 Meadowhouse Ave
- 16324 Meadowhouse Ave
- 16351 Sandpiper Ave
- 16333 Sandpiper Ave
- 16253 Meadowhouse Ave
- 16253 Meadowhouse Ave
- 16253 Meadowhouse Ave
- 16253 Meadowhouse Ave
- 16253 Meadowhouse Ave
- 16345 Sandpiper Ave
- 16337 Sandpiper Ave
- 16329 Sandpiper Ave
- 16066 Tanzinite Ln
- 7840 Wild Rye St
- 16004 Condor Ave
- 16459 Trailblazer Ave
- 16050 Aventurine Ln
- 8057 Horizon St
- 7956 Barnstormer Ct
- 8130 Garden Park St
- 15736 Cortland Ave
- 8254 Traveller St
- 15769 Agave Ave
- 8152 W Preserve Loop
- 8444 Milk Thistle Ln
- 8400 Legacy Park
- 8543 Midway Ln
- 15823 Elfin Forest Ave
- 16250 Homecoming Dr
- 8701 Celebration St
- 8726 Celebration St







