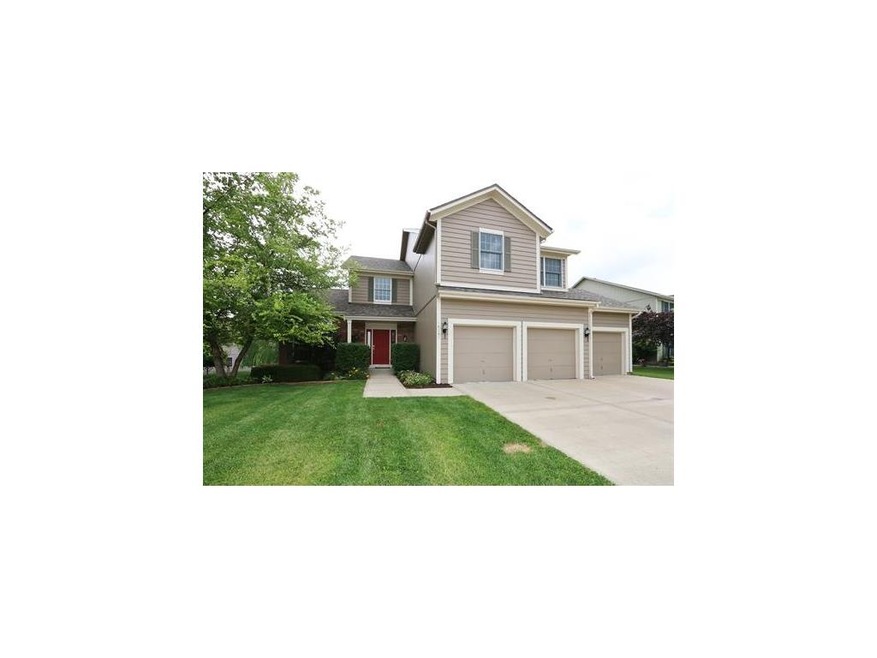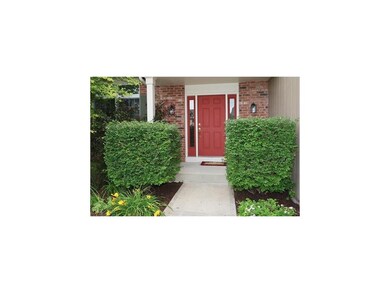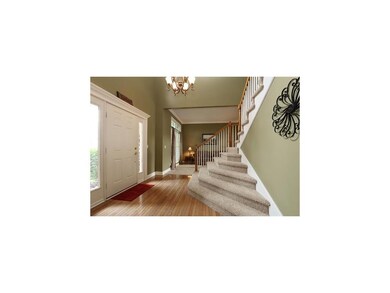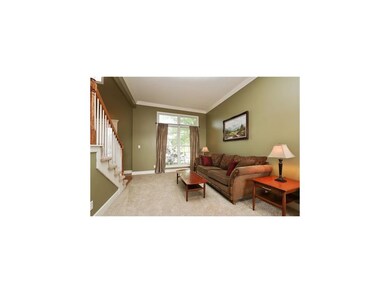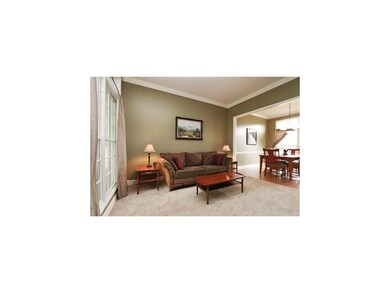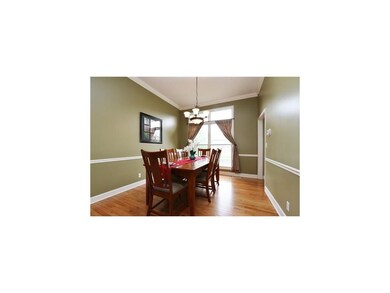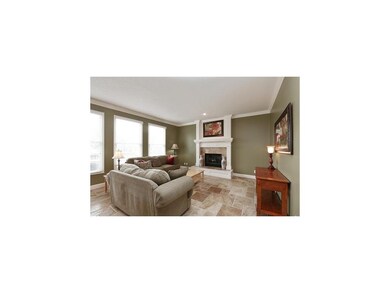
16287 S Burch St Olathe, KS 66062
Highlights
- Deck
- Recreation Room
- Traditional Architecture
- Sunnyside Elementary School Rated A
- Vaulted Ceiling
- Wood Flooring
About This Home
As of March 2021FORMER PICK OF THE PARADE WINNER! New carpet- paint - refinished kitchen hardwoods - custom tile in great room and master bath - HVAC 4 years - roof 3 years - whirlpool bath - inground sprinklers - 5th bedroom in lower level - cul-de-sac home site with east back yard - finished daylight lower level - Sunnyside Elementary in community. This is a move in & enjoy home! Back on market, buyer couldn't perform.
Last Agent to Sell the Property
Bill Pelkey
Platinum Realty LLC License #00038008 Listed on: 07/31/2014
Home Details
Home Type
- Single Family
Est. Annual Taxes
- $3,291
Year Built
- Built in 2000
Lot Details
- 9,818 Sq Ft Lot
- Cul-De-Sac
- Paved or Partially Paved Lot
- Sprinkler System
HOA Fees
- $27 Monthly HOA Fees
Parking
- 3 Car Attached Garage
- Front Facing Garage
Home Design
- Traditional Architecture
- Frame Construction
- Composition Roof
Interior Spaces
- 3,154 Sq Ft Home
- Wet Bar: Carpet, Wood Floor, Ceramic Tiles
- Built-In Features: Carpet, Wood Floor, Ceramic Tiles
- Vaulted Ceiling
- Ceiling Fan: Carpet, Wood Floor, Ceramic Tiles
- Skylights
- Fireplace With Gas Starter
- Thermal Windows
- Shades
- Plantation Shutters
- Drapes & Rods
- Great Room with Fireplace
- Formal Dining Room
- Recreation Room
- Laundry on main level
Kitchen
- Breakfast Area or Nook
- Granite Countertops
- Laminate Countertops
Flooring
- Wood
- Wall to Wall Carpet
- Linoleum
- Laminate
- Stone
- Ceramic Tile
- Luxury Vinyl Plank Tile
- Luxury Vinyl Tile
Bedrooms and Bathrooms
- 5 Bedrooms
- Cedar Closet: Carpet, Wood Floor, Ceramic Tiles
- Walk-In Closet: Carpet, Wood Floor, Ceramic Tiles
- Double Vanity
- Whirlpool Bathtub
- Carpet
Finished Basement
- Basement Fills Entire Space Under The House
- Sump Pump
- Bedroom in Basement
- Natural lighting in basement
Outdoor Features
- Deck
- Enclosed Patio or Porch
Schools
- Sunnyside Elementary School
- Olathe South High School
Utilities
- Central Heating and Cooling System
Listing and Financial Details
- Exclusions: See Sellers Disclosure
- Assessor Parcel Number DP55750000 0283
Community Details
Overview
- Palisade Park Subdivision
Recreation
- Community Pool
Ownership History
Purchase Details
Home Financials for this Owner
Home Financials are based on the most recent Mortgage that was taken out on this home.Purchase Details
Home Financials for this Owner
Home Financials are based on the most recent Mortgage that was taken out on this home.Purchase Details
Home Financials for this Owner
Home Financials are based on the most recent Mortgage that was taken out on this home.Purchase Details
Home Financials for this Owner
Home Financials are based on the most recent Mortgage that was taken out on this home.Purchase Details
Home Financials for this Owner
Home Financials are based on the most recent Mortgage that was taken out on this home.Similar Homes in Olathe, KS
Home Values in the Area
Average Home Value in this Area
Purchase History
| Date | Type | Sale Price | Title Company |
|---|---|---|---|
| Warranty Deed | -- | Chicago Title | |
| Warranty Deed | -- | First American Title | |
| Warranty Deed | -- | Chicago Title Ins Co | |
| Warranty Deed | -- | Security Land Title Company | |
| Warranty Deed | -- | Security Land Title Company |
Mortgage History
| Date | Status | Loan Amount | Loan Type |
|---|---|---|---|
| Open | $35,000 | Credit Line Revolving | |
| Previous Owner | $365,750 | New Conventional | |
| Previous Owner | $215,800 | New Conventional | |
| Previous Owner | $52,000 | New Conventional | |
| Previous Owner | $134,000 | Unknown | |
| Previous Owner | $133,000 | New Conventional | |
| Previous Owner | $178,000 | No Value Available |
Property History
| Date | Event | Price | Change | Sq Ft Price |
|---|---|---|---|---|
| 03/15/2021 03/15/21 | Sold | -- | -- | -- |
| 01/22/2021 01/22/21 | Pending | -- | -- | -- |
| 01/20/2021 01/20/21 | For Sale | $379,500 | +43.2% | $117 / Sq Ft |
| 09/10/2014 09/10/14 | Sold | -- | -- | -- |
| 08/05/2014 08/05/14 | Pending | -- | -- | -- |
| 07/31/2014 07/31/14 | For Sale | $264,950 | -- | $84 / Sq Ft |
Tax History Compared to Growth
Tax History
| Year | Tax Paid | Tax Assessment Tax Assessment Total Assessment is a certain percentage of the fair market value that is determined by local assessors to be the total taxable value of land and additions on the property. | Land | Improvement |
|---|---|---|---|---|
| 2024 | $6,041 | $53,360 | $8,426 | $44,934 |
| 2023 | $5,668 | $49,267 | $7,326 | $41,941 |
| 2022 | $5,242 | $44,332 | $6,374 | $37,958 |
| 2021 | $5,242 | $39,951 | $6,374 | $33,577 |
| 2020 | $4,716 | $37,743 | $5,791 | $31,952 |
| 2019 | $4,586 | $36,466 | $5,791 | $30,675 |
| 2018 | $4,614 | $36,420 | $5,260 | $31,160 |
| 2017 | $4,421 | $34,546 | $4,785 | $29,761 |
| 2016 | $3,898 | $31,269 | $4,568 | $26,701 |
| 2015 | $3,725 | $29,900 | $4,568 | $25,332 |
| 2013 | -- | $26,600 | $4,568 | $22,032 |
Agents Affiliated with this Home
-
Phil Summerson

Seller's Agent in 2021
Phil Summerson
BHG Kansas City Homes
(913) 207-3524
41 in this area
196 Total Sales
-
Johnnye Summerson

Seller Co-Listing Agent in 2021
Johnnye Summerson
BHG Kansas City Homes
(913) 661-8500
27 in this area
44 Total Sales
-
Rebekah Groebe

Buyer's Agent in 2021
Rebekah Groebe
Real Broker, LLC
(913) 908-8841
20 in this area
56 Total Sales
-
B
Seller's Agent in 2014
Bill Pelkey
Platinum Realty LLC
-
John Parr
J
Buyer's Agent in 2014
John Parr
Platinum Realty LLC
(913) 634-8230
3 in this area
21 Total Sales
Map
Source: Heartland MLS
MLS Number: 1897025
APN: DP55750000-0283
- 17586 W 161st St
- 17577 W 160th Terrace
- 15915 S Avalon St
- 16972 S Mahaffie St
- 16960 S Mahaffie St
- 16977 S Mahaffie St
- Yorkshire I Plan at Stonebridge Meadows
- Hawthorn II Plan at Stonebridge Meadows
- Maplewood Plan at Stonebridge Meadows
- Sycamore Plan at Stonebridge Meadows
- Yorkshire II Plan at Stonebridge Meadows
- Ashwood Plan at Stonebridge Meadows
- Cypress II Plan at Stonebridge Meadows
- 18502 W 163rd St
- 16349 S Sunset St
- 18821 W 160th Terrace
- 16488 S Stagecoach St
- 16502 S Stagecoach St
- 18881 W 160th Terrace
- 15905 S Lindenwood Dr
