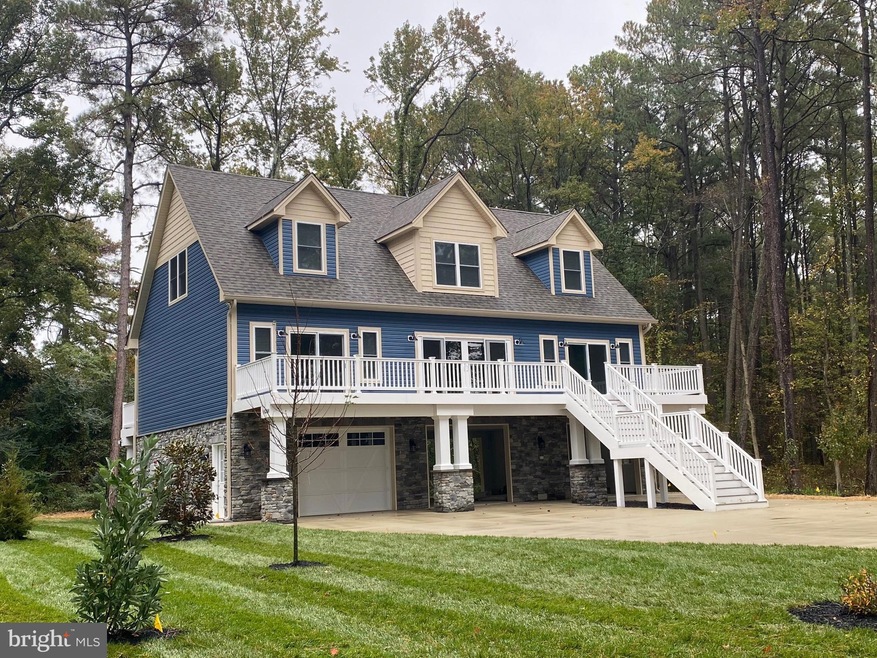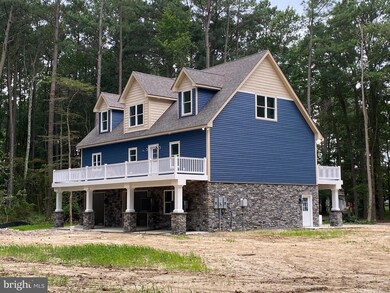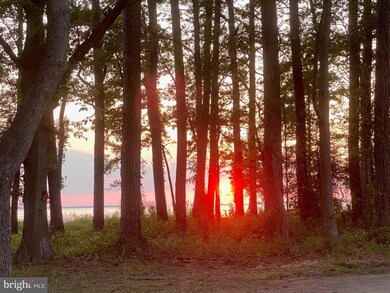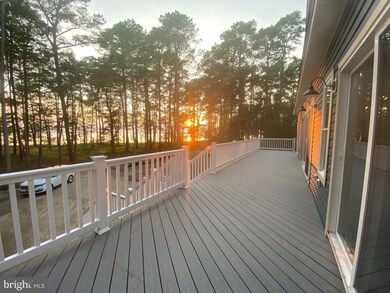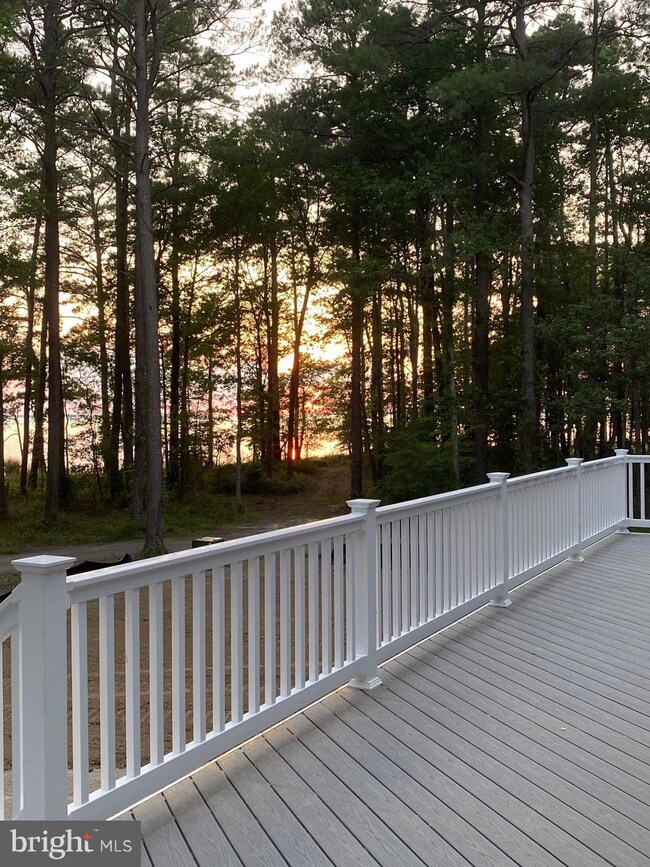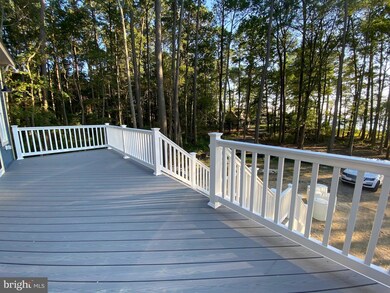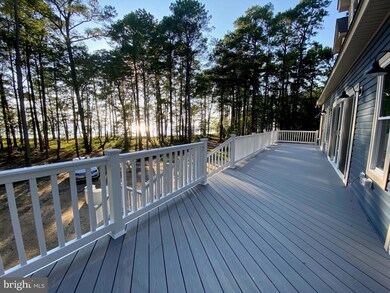
16288 Shipsview Way Piney Point, MD 20674
Saint George Island NeighborhoodHighlights
- New Construction
- Water Oriented
- 1.7 Acre Lot
- Leonardtown High School Rated A-
- River View
- Open Floorplan
About This Home
As of March 2024New construction ready in about 30-45 days. Coastal living floor plan with views of Potomac River. Main level is 34 x 32 garage area and finished 16 x 32 storage room or workshop. 2nd level is the main living area with open floor plan and master suite. View & sound of the River when out on the deck from master bedroom. Two large 50 ' decks on front and back of house great for watching the wildlife & sunsets. 3rd level has 2 large bedrooms , 21 x 12 loft and 5 double dormer spaces great for desks or window seats. Tons of windows & sliding doors for extra natural light. Home will have many upgraded features: Trim & crown molding, stainless appliances, granite, tiled shower in master, popular vinyl wood backed flooring in main living spaces, recessed lights, maintenance free decking material. Driveway will be paved with a concrete apron. Yard will have sod & sprinkler system. There is no access to the water from this lot, water views only.
Last Agent to Sell the Property
CENTURY 21 New Millennium License #97024 Listed on: 05/29/2020

Home Details
Home Type
- Single Family
Est. Annual Taxes
- $1,048
Year Built
- Built in 2020 | New Construction
Lot Details
- 1.7 Acre Lot
- No Through Street
- Level Lot
- Sprinkler System
- Partially Wooded Lot
- Backs to Trees or Woods
- Property is in excellent condition
- Property is zoned RPD
Parking
- Driveway
Home Design
- Cape Cod Architecture
- Poured Concrete
- Architectural Shingle Roof
- Vinyl Siding
Interior Spaces
- Property has 3 Levels
- Open Floorplan
- Crown Molding
- Ceiling height of 9 feet or more
- Recessed Lighting
- Double Pane Windows
- Double Hung Windows
- Sliding Windows
- Window Screens
- Great Room
- Breakfast Room
- Loft
- Workshop
- Storage Room
- River Views
- Flood Lights
Kitchen
- Electric Oven or Range
- Built-In Microwave
- Ice Maker
- Dishwasher
- Kitchen Island
- Upgraded Countertops
Flooring
- Wood
- Partially Carpeted
- Laminate
- Ceramic Tile
Bedrooms and Bathrooms
- 3 Bedrooms
- En-Suite Primary Bedroom
- Walk-In Closet
Unfinished Basement
- Walk-Out Basement
- Basement Fills Entire Space Under The House
- Connecting Stairway
- Garage Access
- Exterior Basement Entry
- Workshop
Outdoor Features
- Water Oriented
- River Nearby
- Multiple Balconies
- Deck
Utilities
- Zoned Heating and Cooling System
- Heat Pump System
- Well
- Electric Water Heater
Community Details
- No Home Owners Association
Listing and Financial Details
- Assessor Parcel Number 1909000941
Ownership History
Purchase Details
Purchase Details
Home Financials for this Owner
Home Financials are based on the most recent Mortgage that was taken out on this home.Purchase Details
Home Financials for this Owner
Home Financials are based on the most recent Mortgage that was taken out on this home.Purchase Details
Purchase Details
Purchase Details
Similar Homes in the area
Home Values in the Area
Average Home Value in this Area
Purchase History
| Date | Type | Sale Price | Title Company |
|---|---|---|---|
| Deed | -- | None Listed On Document | |
| Deed | -- | None Listed On Document | |
| Deed | $673,000 | Stewart Title | |
| Deed | $539,000 | None Available | |
| Deed | $85,000 | -- | |
| Deed | -- | -- | |
| Deed | $2,000 | -- |
Mortgage History
| Date | Status | Loan Amount | Loan Type |
|---|---|---|---|
| Previous Owner | $273,000 | New Conventional | |
| Previous Owner | $558,404 | VA |
Property History
| Date | Event | Price | Change | Sq Ft Price |
|---|---|---|---|---|
| 03/15/2024 03/15/24 | Sold | $673,000 | +1.2% | $240 / Sq Ft |
| 02/23/2024 02/23/24 | Pending | -- | -- | -- |
| 02/13/2024 02/13/24 | For Sale | $665,000 | +23.4% | $238 / Sq Ft |
| 10/30/2020 10/30/20 | Sold | $539,000 | 0.0% | $193 / Sq Ft |
| 08/29/2020 08/29/20 | Pending | -- | -- | -- |
| 08/29/2020 08/29/20 | Price Changed | $539,000 | +2.7% | $193 / Sq Ft |
| 05/29/2020 05/29/20 | For Sale | $525,000 | -- | $188 / Sq Ft |
Tax History Compared to Growth
Tax History
| Year | Tax Paid | Tax Assessment Tax Assessment Total Assessment is a certain percentage of the fair market value that is determined by local assessors to be the total taxable value of land and additions on the property. | Land | Improvement |
|---|---|---|---|---|
| 2024 | $5,287 | $490,567 | $0 | $0 |
| 2023 | $4,875 | $451,833 | $0 | $0 |
| 2022 | $4,464 | $413,100 | $118,500 | $294,600 |
| 2021 | $4,372 | $404,567 | $0 | $0 |
| 2020 | $4,280 | $396,033 | $0 | $0 |
| 2019 | $988 | $93,500 | $93,500 | $0 |
| 2018 | $988 | $93,500 | $93,500 | $0 |
| 2017 | $961 | $93,500 | $0 | $0 |
| 2016 | $962 | $93,500 | $0 | $0 |
| 2015 | $962 | $93,500 | $0 | $0 |
| 2014 | $962 | $93,500 | $0 | $0 |
Agents Affiliated with this Home
-
Diana Washabaugh

Seller's Agent in 2024
Diana Washabaugh
Century 21 New Millennium
(240) 925-5535
2 in this area
94 Total Sales
-
Teresa Dove

Buyer's Agent in 2024
Teresa Dove
Remax 100
(240) 397-0772
2 in this area
61 Total Sales
-
Carol Kalmus-Choporis

Seller's Agent in 2020
Carol Kalmus-Choporis
Century 21 New Millennium
(301) 904-6242
5 in this area
365 Total Sales
-
Cynthia Crispell

Seller Co-Listing Agent in 2020
Cynthia Crispell
Century 21 New Millennium
(240) 925-3300
4 in this area
301 Total Sales
Map
Source: Bright MLS
MLS Number: MDSM169540
APN: 09-000941
- 16394 Thomas Rd
- 16061 Camp Merryelande Rd
- 16430 Ball Point Rd
- 16129 Piney Point Rd
- 0 Piney Point Rd Unit MDSM2022676
- 17170 Trot Line Way
- 17309 Piney Point Rd
- 17273 Crab Pot Ln
- 45250 Saint Georges Ave
- 17470 Lighthouse Commons Dr
- 17490 Lighthouse Commons Dr
- 17852 3rd St
- Lot13,15,17 Third St
- 0 Third St
- 0 Saint Georges Park Rd
- 45044 Deagles Boatyard Rd
- 17727 Saint Inigoes Rd
- 17615 Driftwood Dr
- 17778 Rosecroft Rd
- 17660 Driftwood Dr
