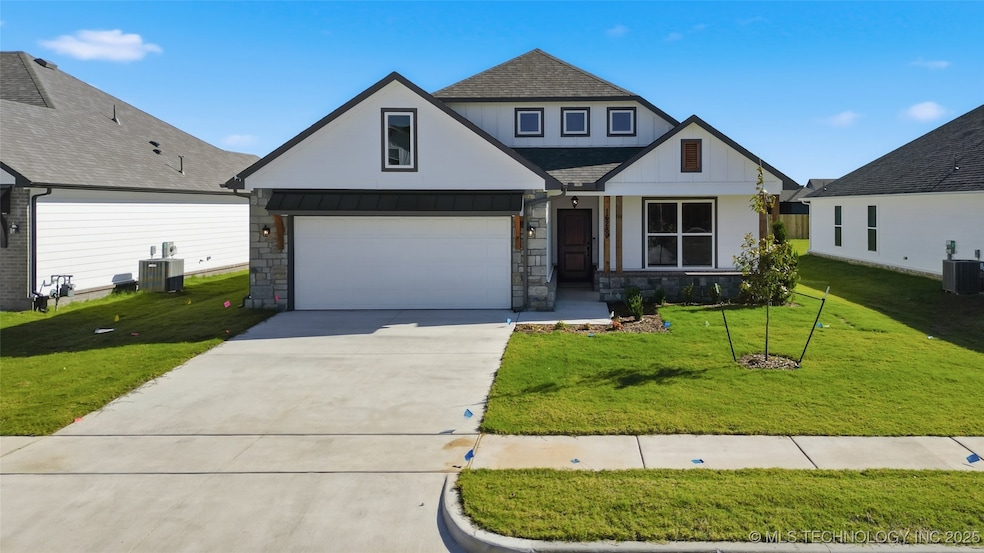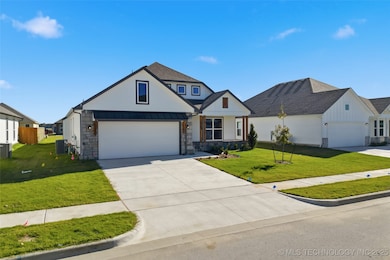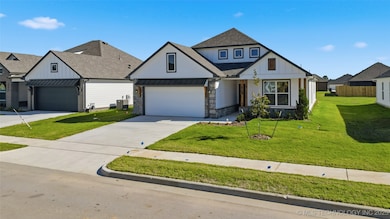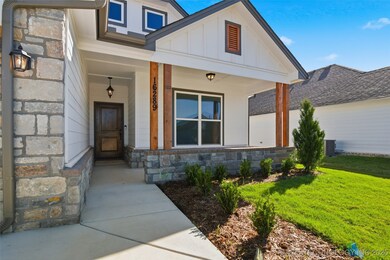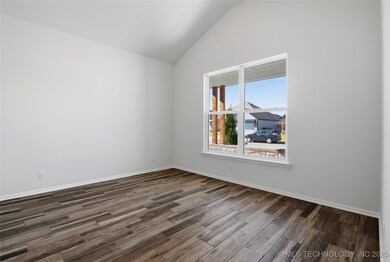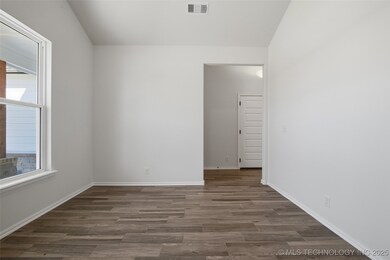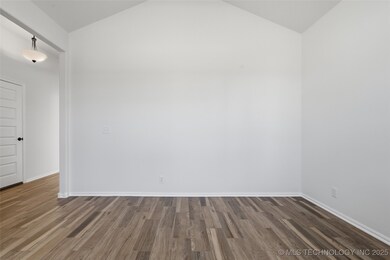Estimated payment $2,094/month
Highlights
- Vaulted Ceiling
- Quartz Countertops
- Farmhouse Sink
- Bixby Middle School Rated A-
- Covered Patio or Porch
- Hiking Trails
About This Home
Fall in love with the Lincoln, one of our most sought-after floor plans! This home offers 3 bedrooms, 2.5 baths, and a thoughtful design that blends comfort and style. The primary suite is privately tucked into the corner of the home, complete with a spa-inspired bath featuring dual sinks, a soaking tub, and an oversized walk-in shower. The open-concept layout is perfect for both everyday living and entertaining. The kitchen—featuring a farmhouse sink, stacked oven and microwave, and a 4-burner cooktop—flows seamlessly into a spacious dining area, ideal for family meals and large gatherings. In the living room, you’ll love the warmth of the fireplace and the charm of wood beams. Nestled in a beautiful community with a top-rated school district, the Lincoln is a home designed for making memories.
Home Details
Home Type
- Single Family
Est. Annual Taxes
- $1,077
Year Built
- Built in 2025
Lot Details
- 8,403 Sq Ft Lot
- West Facing Home
- Landscaped
HOA Fees
- $36 Monthly HOA Fees
Parking
- 2 Car Attached Garage
Home Design
- Brick Veneer
- Slab Foundation
- Wood Frame Construction
- Fiberglass Roof
- HardiePlank Type
- Asphalt
Interior Spaces
- 2,014 Sq Ft Home
- 1-Story Property
- Wired For Data
- Vaulted Ceiling
- Ceiling Fan
- Gas Log Fireplace
- Vinyl Clad Windows
- Insulated Windows
- Insulated Doors
- Fire and Smoke Detector
- Washer and Gas Dryer Hookup
Kitchen
- Built-In Oven
- Built-In Range
- Microwave
- Dishwasher
- Quartz Countertops
- Farmhouse Sink
- Disposal
Flooring
- Carpet
- Tile
Bedrooms and Bathrooms
- 3 Bedrooms
- Soaking Tub
Eco-Friendly Details
- Energy-Efficient Windows
- Energy-Efficient Doors
Outdoor Features
- Covered Patio or Porch
- Exterior Lighting
- Rain Gutters
Schools
- East Elementary School
- Bixby High School
Utilities
- Zoned Heating and Cooling
- Heating System Uses Gas
- Programmable Thermostat
- Source of electricity is unknown
- Tankless Water Heater
- High Speed Internet
Listing and Financial Details
- Home warranty included in the sale of the property
Community Details
Overview
- The Estates At Ridgewood South Subdivision
Recreation
- Park
- Hiking Trails
Map
Home Values in the Area
Average Home Value in this Area
Tax History
| Year | Tax Paid | Tax Assessment Tax Assessment Total Assessment is a certain percentage of the fair market value that is determined by local assessors to be the total taxable value of land and additions on the property. | Land | Improvement |
|---|---|---|---|---|
| 2024 | $1,077 | $7,700 | $7,700 | -- |
| 2023 | $1,077 | $7,700 | $7,700 | -- |
Property History
| Date | Event | Price | List to Sale | Price per Sq Ft |
|---|---|---|---|---|
| 11/10/2025 11/10/25 | For Sale | $373,383 | -- | $185 / Sq Ft |
Purchase History
| Date | Type | Sale Price | Title Company |
|---|---|---|---|
| Warranty Deed | $2,418,000 | Investors Title & Escrow |
Mortgage History
| Date | Status | Loan Amount | Loan Type |
|---|---|---|---|
| Previous Owner | $2,176,200 | New Conventional |
Source: MLS Technology
MLS Number: 2546529
APN: 57641-73-25-11450
- 16253 S 89th East Ave
- 16247 S 89th East Ave
- 16272 S 90th East Ave
- 16295 S 89th East Ave
- 16296 S 90th East Ave
- 16302 S 89th East Ave
- 16302 S 89th Ave E
- 16194 S 90th East Ave
- 2520 E 161st
- 000 E 131st
- The Concord Plan at Bixby Village
- The Tahoe Plan at Bixby Village
- The Monroe Plan at Bixby Village
- The Fulton Plan at Bixby Village
- The Vermont Plan at Bixby Village
- The Madison Plan at Bixby Village
- The Rockford Plan at Bixby Village
- The Hartford Plan at Bixby Village
- The Providence Plan at Bixby Village
- The Olympia Plan at Bixby Village
- 16302 S 89th East Ave
- 16153 S 90th Ave E
- 16084 S 88th Place E
- 8408 E 161st Place S
- 600 S Main St
- 7808 E 161st Place S
- 7504 E 157th Place S
- 15606 S 74th East Ave S
- 7419 E 156th Place S
- 15623 S 74th Ave E
- 8116 E 151st St
- 14681 S 82nd East Ave
- 13473 S Mingo Rd
- 12683 S 85th East Place
- 7860 E 126th St S
- 8300 E 123rd St S
- 3151 E 144th St S
- 7319 S Laurel Place
- 2201 W Quinton St
- 8575 S Aspen Ave
