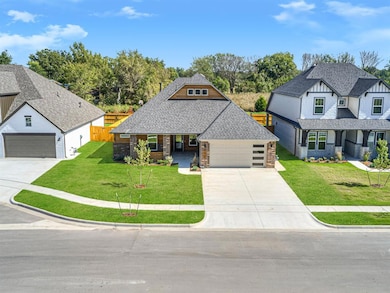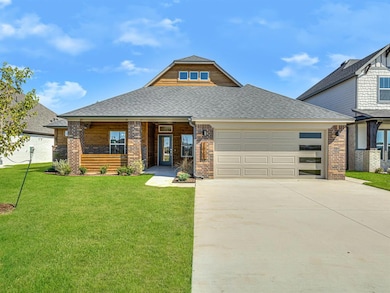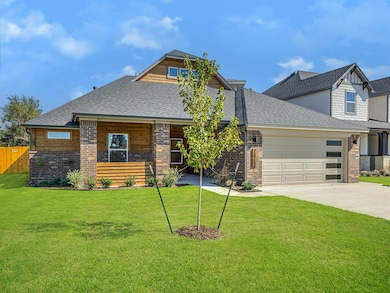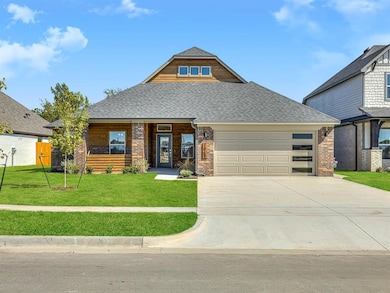Highlights
- New Construction
- Freestanding Bathtub
- Interior Lot
- Bixby Middle School Rated A-
- Fireplace
- Central Heating and Cooling System
About This Home
This beautiful home features the best finishes, exuding elegance and charm. The centrally located kitchen and living room create a space for both everyday living and entertaining. With its quartz countertops and built-in appliances, including a gas range, the kitchen is a chef's dream. The living area features wood flooring and a gorgeous fireplace. The upstairs bonus room, which can also serve as a bedroom, is the perfect hangout spot or guest suite, complete with a full bath. The primary bedroom provides a tranquil retreat, complete with a large en suite bathroom featuring double vanities, a tiled shower, and a stunning freestanding tub. Don't miss the generous walk-in closet! You'll also appreciate the covered front porch, back patio, powder bath, study, ample storage space, and a large utility room with a mud bench. The oversized garage adds to the appeal of this remarkable home with a modern exterior.
New homes in this sought-after suburb of Tulsa offer homeowners the perfect balance of city life and community comfort. With amenities like parks and splash pads, Bixby Village is the perfect place to find your dream home. Located across the street from the highly regarded Bixby Central Intermediate School and High School, the location could not be better for raising a family.
Home Details
Home Type
- Single Family
Est. Annual Taxes
- $1,077
Year Built
- Built in 2023 | New Construction
Lot Details
- 8,311 Sq Ft Lot
- Wood Fence
- Interior Lot
Home Design
- Slab Foundation
- Brick Frame
- Composition Roof
Interior Spaces
- 2,713 Sq Ft Home
- 2-Story Property
- Fireplace
Bedrooms and Bathrooms
- 4 Bedrooms
- Freestanding Bathtub
Schools
- Central Elementary School
- Bixby Middle School
- Bixby High School
Utilities
- Central Heating and Cooling System
Community Details
- Pets Allowed
- Pet Deposit $1,000
Map
Source: MLSOK
MLS Number: 1168297
APN: 57641-73-25-11290
- The Lincoln Plan at Bixby Village
- The Hartford Plan at Bixby Village
- The Grant Plan at Bixby Village
- The Fulton Plan at Bixby Village
- The Concord Plan at Bixby Village
- The Augusta Plan at Bixby Village
- 1 E 161st St
- 9044 E 163rd St S
- 16302 S 89th Ave E
- 000 E 131st
- 16044 S 88th Ave E
- 16030 S 88th East Ave
- 8940 E 161st Place S
- RC Bridgeport Plan at Robinson Ranch
- RC Carson Plan at Robinson Ranch
- RC Fenway Plan at Robinson Ranch
- RC Coleman Plan at Robinson Ranch
- RC Ross Plan at Robinson Ranch
- RC Magnolia Plan at Robinson Ranch
- RC Clark Plan at Robinson Ranch
- 16302 S 89th Ave E
- 8522 E 161st Place S
- 600 S Main St
- 8116 E 151st St
- 7413 E 156th Place S
- 15623 S 74th Ave E
- 15604 S 75th Ave E
- 14681 S 82nd East Ave
- 14774 S Hudson Ave
- 8920 E 135th St S
- 9394 E 135th St S
- 13473 S Mingo Rd
- 10122 E 135th St S
- 14537 S Urbana Ct
- 7913 E 129th St S
- 7860 E 126th St S
- 8300 E 123rd St S
- 9198 E 120th St S
- 3151 E 144th St S
- 11979 S 73rd Ave E







