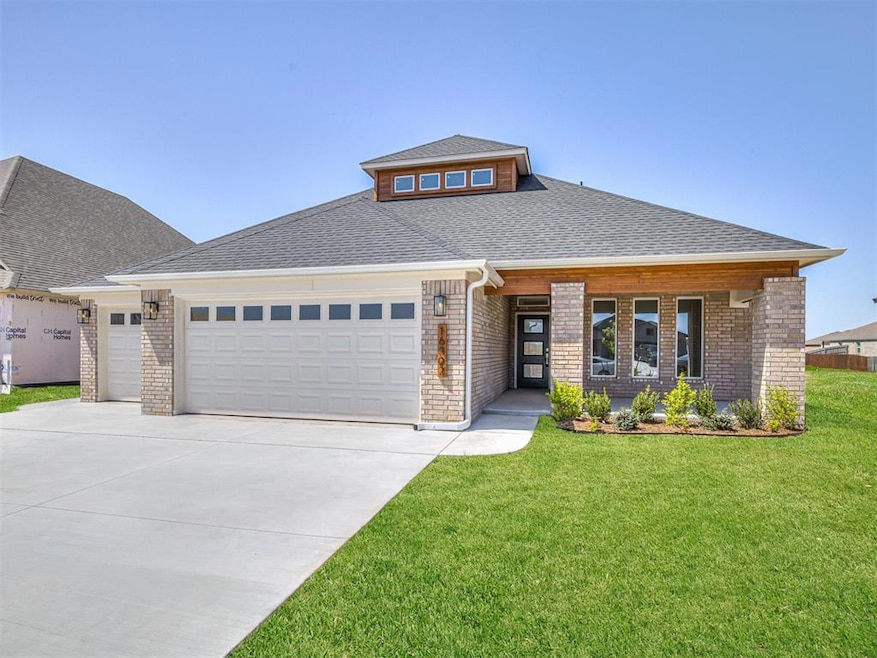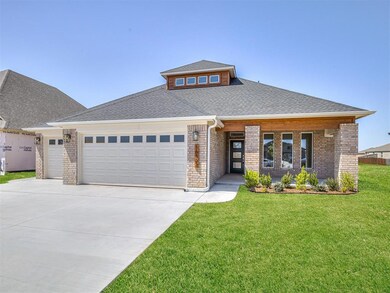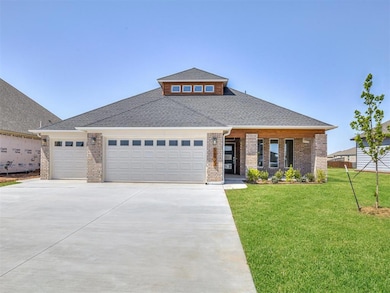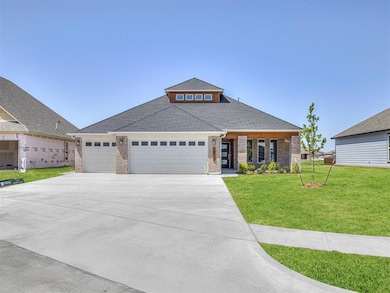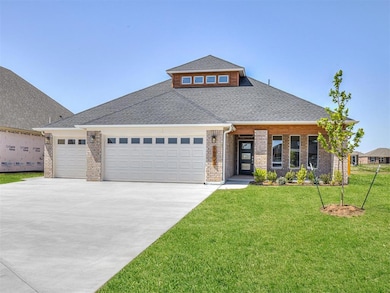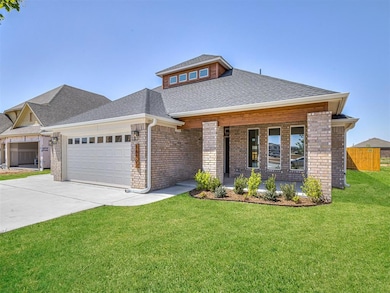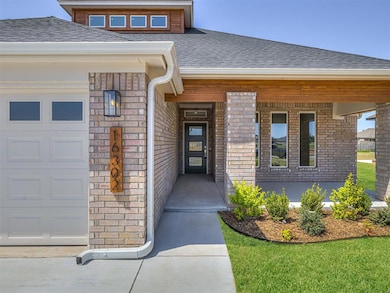Highlights
- Popular Property
- New Construction
- Interior Lot
- Bixby Middle School Rated A-
- 1 Fireplace
- 1-Story Property
About This Home
Luxury New Home with Cathedral Ceiling and Designer Finishes
This beautifully designed new home features a grand entryway filled with natural light and an open flow into the study, kitchen, and living areas. The focal point of the living space is a stunning wall of windows framed by a soaring cathedral ceiling with a wood beam and a statement fireplace. The kitchen offers a large island with seating, floor-to-ceiling cabinetry with glass fronts, and a built-in gas range. The spa-like primary bath includes a Euro soaking tub, frameless glass shower, dual vanities, and a walk-in closet that connects to the laundry. With custom wood details throughout, including wood flooring, built-ins, and cabinetry, this home offers both elegance and thoughtful functionality.
Bixby Village offers stunning new homes in a prime Tulsa suburb, designed to suit your lifestyle. Enjoy amenities like parks and splash pads that make outdoor recreation effortless. Conveniently located across the street from the highly regarded Bixby Central Intermediate School and High School, this neighborhood provides unmatched convenience. Discover your dream home in Bixby Village, where comfort and accessibility come together seamlessly.
Home Details
Home Type
- Single Family
Year Built
- Built in 2024 | New Construction
Lot Details
- Wood Fence
- Interior Lot
Home Design
- Slab Foundation
- Brick Frame
- Composition Roof
Interior Spaces
- 2,327 Sq Ft Home
- 1-Story Property
- 1 Fireplace
Bedrooms and Bathrooms
- 3 Bedrooms
- 2 Full Bathrooms
Schools
- Central Elementary School
- Bixby Middle School
- Bixby High School
Utilities
- Central Heating and Cooling System
Community Details
- Pets Allowed
- Pet Deposit $1,000
Map
Source: MLSOK
MLS Number: 1181904
- 000 E 131st
- 16265 S 89th Ave E
- 16266 S 89th Ave E
- 8714 E 163rd St S
- 16153 S 90th Ave E
- 1 E 161st St
- 8617 E 164th St S
- 8515 E 164th St S
- 8519 E 164th St S
- 8909 E 164th St S
- 8512 E 164th St S
- 8503 E 164th St S
- 8511 E 164th St S
- 8419 E 161st Place S
- 8308 E 161st Place S
- 8308 E 161st Place S
- 8308 E 161st Place S
- 8308 E 161st Place S
- 8308 E 161st Place S
- 8308 E 161st Place S
- 16266 S 89th Ave E
- 16153 S 90th Ave E
- 8306 E 162nd St S
- 600 S Main St
- 7510 E 160th Place S
- 7430 E 158th St S
- 7404 E 159th St S
- 8116 E 151st St
- 14681 S 82nd East Ave
- 9028 E 137th St S
- 9394 E 135th St S
- 13473 S Mingo Rd
- 9260 E 133rd Place S
- 8300 E 133rd St S
- 17913 S 47th Ave E
- 13316 S 93rd Ave E
- 7860 E 126th St S
- 5810 E 126th Place S
- 8408 E 125th St S
- 12516 S 102nd Ave E
