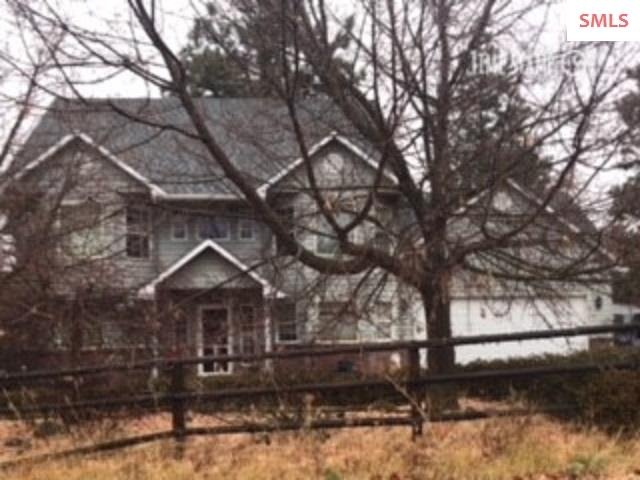
16289 W Summerfield Rd Post Falls, ID 83854
Estimated Value: $1,030,000 - $1,178,000
Highlights
- Guest House
- Deck
- Main Floor Primary Bedroom
- Mountain View
- Wooded Lot
- No HOA
About This Home
As of January 2019Nestled in the trees on 10 acres with stunning views! This 4 bedrooms 3 bathroom home has plenty of room to roam and features a detached guest home featuring 1 additional bedroom and a bathroom. Enjoy peace, privacy and wildlife from your own backyard. Listing price reflects Auction.
Last Agent to Sell the Property
WINDERMERE HAYDEN LLC License #SP25298 Listed on: 11/12/2018

Home Details
Home Type
- Single Family
Est. Annual Taxes
- $3,951
Year Built
- Built in 1997
Lot Details
- 10 Acre Lot
- Wooded Lot
- Property is zoned Rural
Home Design
- Concrete Foundation
- Frame Construction
Interior Spaces
- 3,420 Sq Ft Home
- Multi-Level Property
- Living Room
- Dining Room
- Mountain Views
Bedrooms and Bathrooms
- 4 Bedrooms
- Primary Bedroom on Main
- Bathroom on Main Level
- 3 Bathrooms
Parking
- 2 Car Attached Garage
- Off-Street Parking
Utilities
- Forced Air Heating System
- Heat Pump System
- Electricity To Lot Line
- Well
- Septic System
Additional Features
- Deck
- Guest House
Community Details
- No Home Owners Association
Listing and Financial Details
- Assessor Parcel Number 50N05W172400
Ownership History
Purchase Details
Purchase Details
Home Financials for this Owner
Home Financials are based on the most recent Mortgage that was taken out on this home.Purchase Details
Home Financials for this Owner
Home Financials are based on the most recent Mortgage that was taken out on this home.Similar Homes in Post Falls, ID
Home Values in the Area
Average Home Value in this Area
Purchase History
| Date | Buyer | Sale Price | Title Company |
|---|---|---|---|
| Mardock Michal | -- | North Idaho Title | |
| Mardock Michal E | -- | Req Of Alliance Title Boise | |
| Robertson Lee | -- | -- |
Mortgage History
| Date | Status | Borrower | Loan Amount |
|---|---|---|---|
| Previous Owner | Mardock Michael E | $141,700 | |
| Previous Owner | Robertson Lee | $396,600 | |
| Previous Owner | Robertson Lee J | $400,000 |
Property History
| Date | Event | Price | Change | Sq Ft Price |
|---|---|---|---|---|
| 01/11/2019 01/11/19 | Sold | -- | -- | -- |
| 12/21/2018 12/21/18 | Pending | -- | -- | -- |
| 11/12/2018 11/12/18 | For Sale | $540,000 | -- | $158 / Sq Ft |
Tax History Compared to Growth
Tax History
| Year | Tax Paid | Tax Assessment Tax Assessment Total Assessment is a certain percentage of the fair market value that is determined by local assessors to be the total taxable value of land and additions on the property. | Land | Improvement |
|---|---|---|---|---|
| 2024 | $2,999 | $957,189 | $445,969 | $511,220 |
| 2023 | $2,999 | $942,285 | $445,825 | $496,460 |
| 2022 | $3,318 | $921,141 | $424,681 | $496,460 |
| 2021 | $3,050 | $566,529 | $198,479 | $368,050 |
| 2020 | $3,078 | $498,121 | $181,401 | $316,720 |
| 2019 | $3,922 | $462,240 | $165,140 | $297,100 |
| 2018 | $3,815 | $414,157 | $157,357 | $256,800 |
| 2017 | $3,952 | $436,095 | $185,405 | $250,690 |
| 2016 | $3,776 | $399,505 | $162,305 | $237,200 |
| 2015 | $3,864 | $284,475 | $46,805 | $237,670 |
| 2013 | $3,769 | $354,719 | $133,249 | $221,470 |
Agents Affiliated with this Home
-
Chad Salsbury

Seller's Agent in 2019
Chad Salsbury
WINDERMERE HAYDEN LLC
(208) 660-1964
288 Total Sales
Map
Source: Selkirk Association of REALTORS®
MLS Number: 20183799
APN: 50N05W172400
- TBD W Chantilly Ln
- 2342 S Signal Point Rd
- 18469 W Riverview Dr
- 694 S Signal Point Rd
- 3801 S Carpenter Loop
- 19459 W Riverview Dr
- NKA Carmel Way
- 4413 W Pleasant Ln
- 555 S Mcguire Rd
- L3B1 W Riverbend Ave
- L2B1 W Riverbend Ave
- L1B1 W Riverbend Ave
- 2382 W Lundy Blvd
- 2874 W Riverbend Ave
- 12251 W Blessing Hill Rd
- 5797 W Gumwood Cir
- 425 N Megan St
- 5661 W Gumwood Cir
- 3772 S Schilling Loop
- 139 N Kirkwood St
- 16289 W Summerfield Rd
- 16248 W Summerfield Rd
- W Spring Hill Rd
- 906 Spring Hill Rd
- 911 Spring Hill Rd
- 1001 Spring Hill Rd
- 809 Spring Hill Rd
- 1106 Spring Hill Rd
- 0 Spring Hill Rd
- 16402 W Summerfield Rd
- 15498 W Destiny Dr
- 16503 W Summerfield Rd
- 15246 W Destiny Dr
- 16712 W Summerfield Rd
- 15417 W Destiny Dr
- 15940 W Summerfield Rd
- 15108 W Destiny Dr
- 15307 Spring Hill Rd
- 0 W Summerfield Rd
- 3901 W Summerfield Rd
