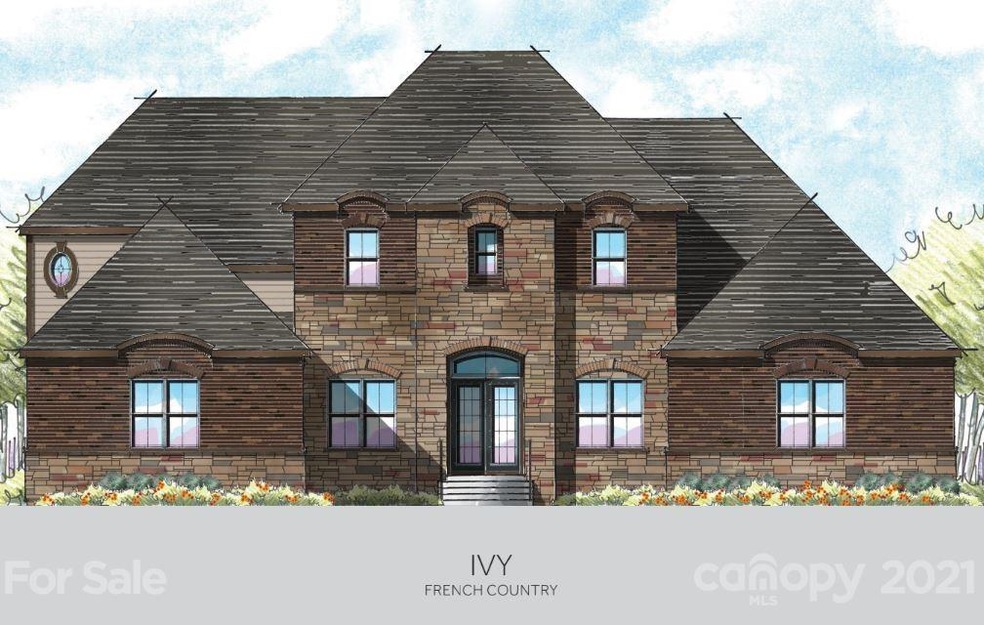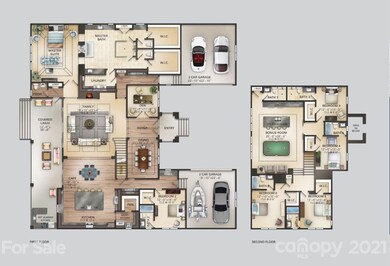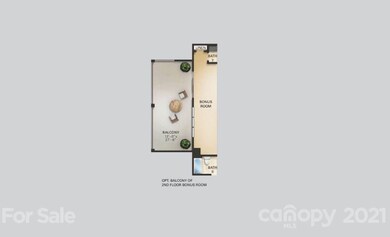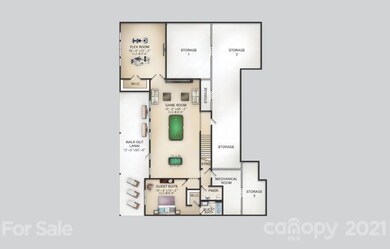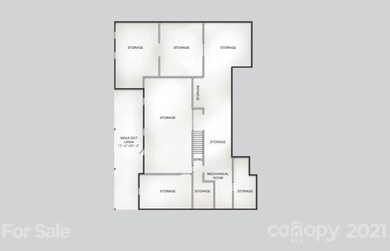
1629 Batson Creek Ln Unit 13 Matthews, NC 28104
About This Home
As of April 2022The Falls at Weddington is Jones Homes USA's premiere community in North Carolina. Incredible new homes with signature designs, cutting-edge technology, and luxury features built for the way you live today. Residents will enjoy a beautiful, resort-style pool and clubhouse among the serenity of Weddington. Design your dream home today! Included features in all Jones Homes energy efficient homes include: full brick, 5” engineered hardwood floors, 12’ trey and coffered ceilings, designer trim features, solid wood interior doors, quartz counters in the kitchen and bathrooms, stainless steel appliances (two refrigerators, two dishwashers, farmhouse sink, wall oven and microwave), custom closets in master walk ins, 6’ luxurious soaking tub in master ensuite, washer, dryer, sink and counters in laundry room, 3 car garage, tankless water heater, and full yard irrigation! Enjoy countless upgrades that make a house your home!
Last Agent to Sell the Property
Keller Williams Ballantyne Area License #270178 Listed on: 03/31/2021

Home Details
Home Type
Single Family
Est. Annual Taxes
$7,239
Year Built
2021
Lot Details
0
HOA Fees
$106 per month
Listing Details
- Property Type: Residential
- Property Sub Type: Single Family Residence
- Architectural Style: French Provincial
- Year Built: 2021
- Ratio Current Price By Acre: 3761186.44
- Restrictions: Architectural Review,Manufactured Home Not Allowed,Square Feet
- Doors and Windows: Insulated Windows
- Special Assessment Yn: 0
- Proposed Special Assessment Yn: 0
- Proposed Completion Date: 2021-12-31
- Road Surface Type: Concrete
- Structure Type: Two Story
- ResoPropertyType: Residential
- Special Features: NewHome
Interior Features
- Foundation Details: Crawl Space
- Fireplace: Yes
- Flooring: Carpet, Tile, Wood
- Interior Amenities: Attic Stairs Pulldown, Cable Available, Cathedral Ceiling(s), Kitchen Island, Open Floorplan, Pantry, Tray Ceiling, Vaulted Ceiling, Walk-In Closet(s), Walk-In Pantry
- Fixture Exception Yn: 0
- Sq Ft Additional: 0
- Lower Level Sq Ft: 0
- Main Level Sq Ft: 3712
- Third Level Sq Ft: 0
- Sq Ft Unheated Basement: 0
- Sq Ft Unheated Lower: 0
- Sq Ft Unheated Main: 0
- Sq Ft Unheated Third: 0
- Sq Ft Unheated Total: 0
- Sq Ft Unheated Upper: 0
- Sq Ft Upper: 1942
- Porch: Back,Covered,Patio
- Appliances: Bar Fridge, Cable Prewire, Ceiling Fan(s), CO Detector, Gas Cooktop, Dishwasher, Disposal, Exhaust Hood, Gas Oven, Plumbed For Ice Maker, Refrigerator, Self Cleaning Oven, Surround Sound, Wall Oven
- Full Bathrooms: 8
- Half Bathrooms: 2
- Total Bedrooms: 7
- Fireplace Features: Gas Log, Great Room
- Living Area: 5654
- Full Bathrooms: 2
- Total Bedrooms: 2
- Half Bathrooms: 1
- Full Bathrooms: 5
- Total Bedrooms: 4
- Half Bathrooms: 0
Exterior Features
- Exterior Features: In-Ground Irrigation, Outdoor Kitchen
- New Construction: Yes
- Roof: Shingle
- Construction Status: Under Construction
- Tax Location: Weddington
- Construction Type: Site Built
- Construction Type: Brick, Stone Veneer
Garage/Parking
- Main Level Garage YN: 1
- Sq Ft Garage: 1008
- Parking Features: Attached Garage, Garage - 4+ Car
Utilities
- Heating: Central, Gas Hot Air Furnace, Multizone A/C, Zoned
- Sewer: County Sewer
- Water Heater: Gas
- Laundry Features: Main Level, Laundry Room
- Water Source: County Water
Condo/Co-op/Association
- Community Features: Clubhouse, Fitness Center, Lake, Playground, Pond, Walking Trails
- Association Fee: 1274
- Association Fee Frequency: Annually
- Hoa Subject To Dues: Mandatory
- Association Name: First Service Residential
- Phone: 704-805-1796
- ResoAssociationFeeFrequency: Annually
Schools
- Middle Or Junior School: Weddington
- HOA Subject To: Required
Lot Info
- Lot Features: Level, Private, Wooded, Wooded
- Lot Size Area: 0.354
- Lot Size Units: Acres
- Parcel Number: 06093303
- Lot Size: 110x141x110x139
- Zoning Description: Resident
Building Info
- Builder Name: Jones Homes USA
Tax Info
- RATIO List Price By Tax Amount: 14.31677
Multi Family
- Unit Count: 0
MLS Schools
- Elementary School: Antioch
- High School: Weddington
Ownership History
Purchase Details
Similar Homes in Matthews, NC
Home Values in the Area
Average Home Value in this Area
Purchase History
| Date | Type | Sale Price | Title Company |
|---|---|---|---|
| Special Warranty Deed | $1,751,000 | None Available |
Property History
| Date | Event | Price | Change | Sq Ft Price |
|---|---|---|---|---|
| 04/12/2022 04/12/22 | Sold | $1,331,460 | 0.0% | $235 / Sq Ft |
| 03/25/2022 03/25/22 | Price Changed | $1,331,460 | 0.0% | $235 / Sq Ft |
| 03/25/2022 03/25/22 | For Sale | $1,331,460 | +23.3% | $235 / Sq Ft |
| 03/31/2021 03/31/21 | Pending | -- | -- | -- |
| 03/31/2021 03/31/21 | For Sale | $1,080,000 | -- | $191 / Sq Ft |
Tax History Compared to Growth
Tax History
| Year | Tax Paid | Tax Assessment Tax Assessment Total Assessment is a certain percentage of the fair market value that is determined by local assessors to be the total taxable value of land and additions on the property. | Land | Improvement |
|---|---|---|---|---|
| 2024 | $7,239 | $1,068,500 | $182,000 | $886,500 |
| 2023 | $6,764 | $1,068,500 | $182,000 | $886,500 |
| 2022 | $1,158 | $182,000 | $182,000 | $0 |
| 2021 | $1,158 | $182,000 | $182,000 | $0 |
| 2020 | $680 | $93,000 | $93,000 | $0 |
| 2019 | $728 | $93,000 | $93,000 | $0 |
Agents Affiliated with this Home
-

Seller's Agent in 2022
Stacey Sauls
Keller Williams Ballantyne Area
(803) 768-5478
670 Total Sales
-

Seller Co-Listing Agent in 2022
Lisa Varon-Soto
Keller Williams South Park
(954) 296-1731
155 Total Sales
-

Buyer's Agent in 2022
Tammra Granger
Premier Sotheby's International Realty
(704) 281-8820
63 Total Sales
Map
Source: Canopy MLS (Canopy Realtor® Association)
MLS Number: 3724395
APN: 06-093-303
- 1702 Batson Creek Ln
- 406 Turtleback Ridge
- 217 Turtleback Ridge
- 4208 Antioch Church Rd Unit 2
- 4208 Antioch Church Rd Unit 1
- 110 Amanda Dr
- 1134 Willow Oaks Trail
- 1482 Willow Oaks Trail
- 809 Brown Creek Dr
- . Walden Ln
- 200 Waterby Way
- 202 Walden Ln
- 408 Covington Crossing
- 1317 Longleaf Ct
- 3206 Lakehurst Crossing
- 4812 Beulah Church Rd
- 646 Weddington Matthews Rd
- 3308 Forest Lawn Dr
- 3009 Forest Lawn Dr
- 1108 Longwood Ct
