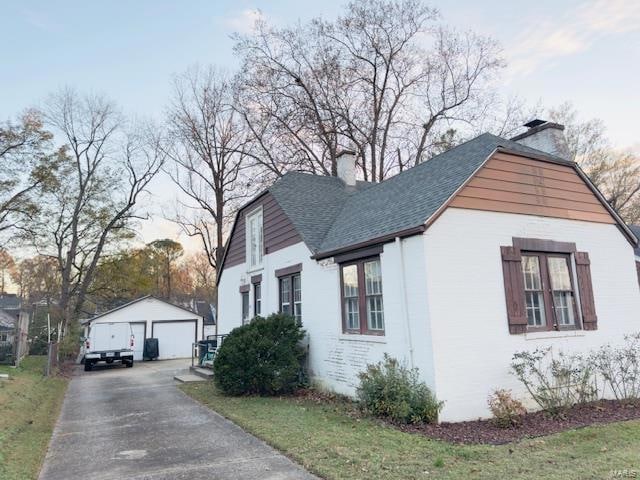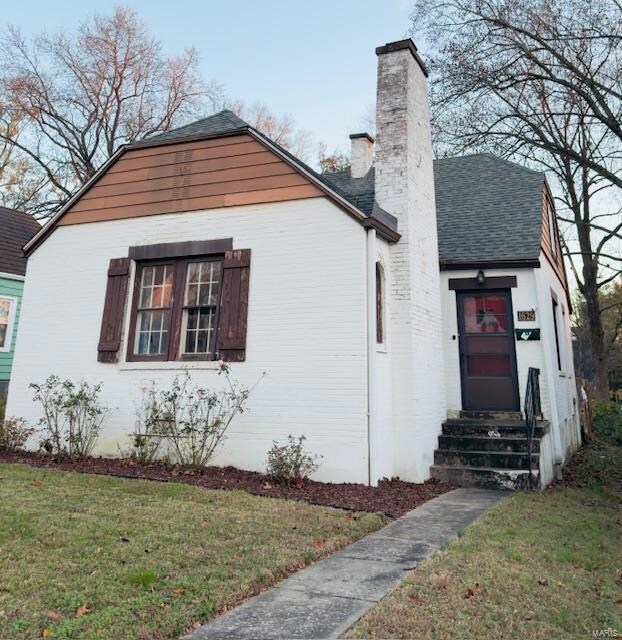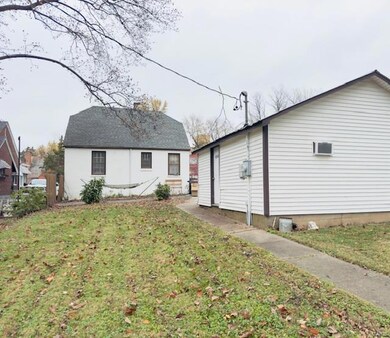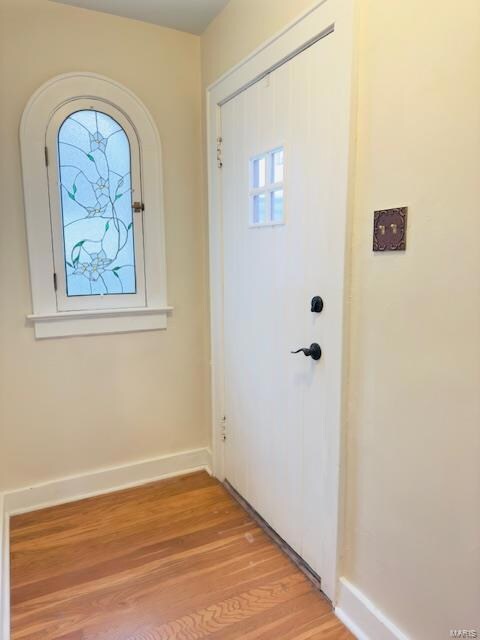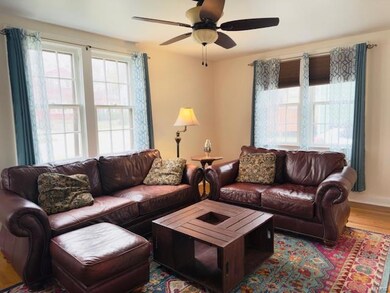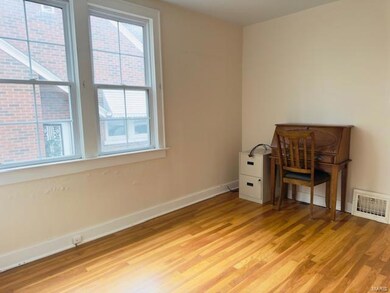
1629 Bessie St Cape Girardeau, MO 63701
Highlights
- Traditional Architecture
- Sitting Room
- Forced Air Heating System
- Wood Flooring
- 2 Car Detached Garage
- Dining Room
About This Home
As of January 2025LIVE THE FAIRY TALE OF SUNSET IN THIS QUAINT SPACIOUS BUNGALOW. PACKED WITH CHARACTER LIKE THE EXPOSED BRICK WALL IN THE DINING ROOM, COZY FIREPLACE FLANKED BY STAINED GLASS WINDOWS AND WOOD FLOORS. ON THE PRACTICAL SIDE THIS HOME FEATURES PLENTY OF STORAGE CLOSETS INCLUDING A HUGE WALKIN CLOSET IN THE PRIMARY BEDROOM SUITE, A LARGE PANTRY, AND A TWO CAR GARAGE!
Last Agent to Sell the Property
Edge Realty License #2002006920 Listed on: 11/26/2024

Home Details
Home Type
- Single Family
Est. Annual Taxes
- $886
Year Built
- Built in 1936
Lot Details
- 6,970 Sq Ft Lot
- Lot Dimensions are 50x143
Parking
- 2 Car Detached Garage
- Workshop in Garage
- Driveway
Home Design
- Traditional Architecture
- Brick Exterior Construction
Interior Spaces
- 1,295 Sq Ft Home
- 1.5-Story Property
- Gas Fireplace
- Sitting Room
- Living Room
- Dining Room
- Unfinished Basement
- Basement Fills Entire Space Under The House
Kitchen
- Dishwasher
- Disposal
Flooring
- Wood
- Carpet
- Ceramic Tile
- Vinyl
Bedrooms and Bathrooms
- 3 Bedrooms
- 2 Full Bathrooms
Schools
- Franklin Elem. Elementary School
- Central Jr. High Middle School
- Central High School
Utilities
- Forced Air Heating System
Community Details
- Workshop Area
Listing and Financial Details
- Assessor Parcel Number 16-717-00-25-00600-0000
Ownership History
Purchase Details
Home Financials for this Owner
Home Financials are based on the most recent Mortgage that was taken out on this home.Purchase Details
Purchase Details
Home Financials for this Owner
Home Financials are based on the most recent Mortgage that was taken out on this home.Similar Homes in Cape Girardeau, MO
Home Values in the Area
Average Home Value in this Area
Purchase History
| Date | Type | Sale Price | Title Company |
|---|---|---|---|
| Warranty Deed | -- | None Listed On Document | |
| Warranty Deed | -- | None Listed On Document | |
| Warranty Deed | -- | Abstract And Title Co Inc | |
| Warranty Deed | -- | None Available |
Mortgage History
| Date | Status | Loan Amount | Loan Type |
|---|---|---|---|
| Open | $172,935 | New Conventional | |
| Closed | $172,935 | New Conventional | |
| Previous Owner | $100,000 | Adjustable Rate Mortgage/ARM |
Property History
| Date | Event | Price | Change | Sq Ft Price |
|---|---|---|---|---|
| 01/03/2025 01/03/25 | Sold | -- | -- | -- |
| 11/26/2024 11/26/24 | Price Changed | $179,900 | -- | $139 / Sq Ft |
| 11/26/2024 11/26/24 | Pending | -- | -- | -- |
| 11/26/2024 11/26/24 | Off Market | -- | -- | -- |
Tax History Compared to Growth
Tax History
| Year | Tax Paid | Tax Assessment Tax Assessment Total Assessment is a certain percentage of the fair market value that is determined by local assessors to be the total taxable value of land and additions on the property. | Land | Improvement |
|---|---|---|---|---|
| 2024 | $9 | $17,050 | $1,350 | $15,700 |
| 2023 | $886 | $17,050 | $1,350 | $15,700 |
| 2022 | $817 | $15,720 | $1,250 | $14,470 |
| 2021 | $817 | $15,720 | $1,250 | $14,470 |
| 2020 | $820 | $15,720 | $1,250 | $14,470 |
| 2019 | $818 | $15,720 | $0 | $0 |
| 2018 | $817 | $15,720 | $0 | $0 |
| 2017 | $819 | $15,720 | $0 | $0 |
| 2016 | $816 | $15,720 | $0 | $0 |
| 2015 | $816 | $15,720 | $0 | $0 |
| 2014 | $820 | $15,720 | $0 | $0 |
Agents Affiliated with this Home
-
Michelle Doughten

Seller's Agent in 2025
Michelle Doughten
Edge Realty
(573) 450-3890
152 Total Sales
-
Lois Long

Buyer's Agent in 2025
Lois Long
Edge Realty
(573) 382-4367
145 Total Sales
Map
Source: MARIS MLS
MLS Number: MIS24073485
APN: 16-717-00-25-00600-0000
- 1442 Themis St
- 1401 Bessie St
- 2022 Thilenius St
- 121 N Park Ave
- 114 N West End Blvd
- 12 N West End Blvd
- 381 N Park Ave
- 374 N Park Ave
- 150 S Minnesota St
- 1806 William St
- 128 Louisiana Ave
- 3 Henderson Ave
- 242 Orange Bowl Dr
- 63 N Hanover St
- 0 Clark St
- 303 Orange Bowl Dr
- 1511 Good Hope St
- 916 Penny St
- 317 S Louisiana St
- 27 S Benton St
