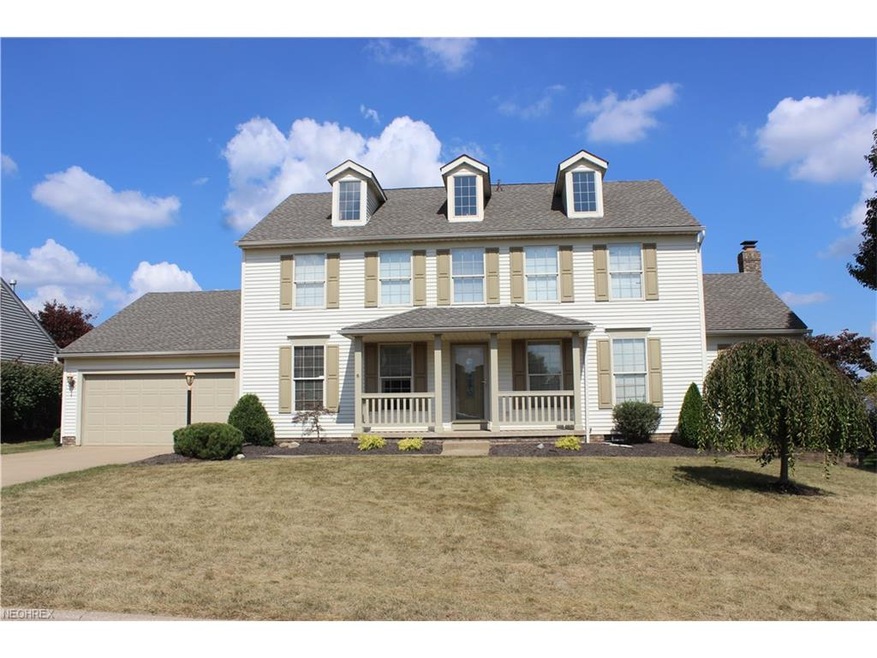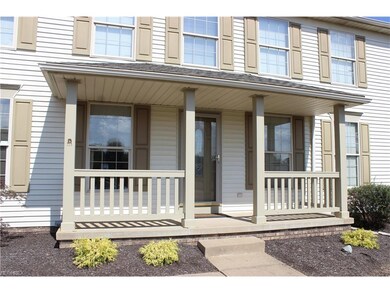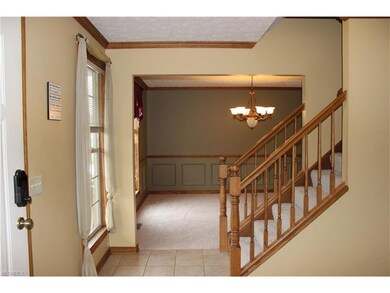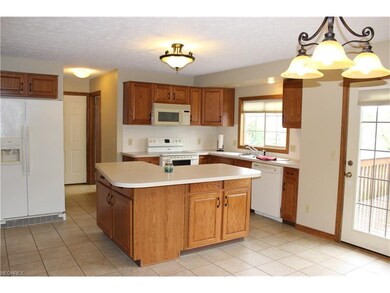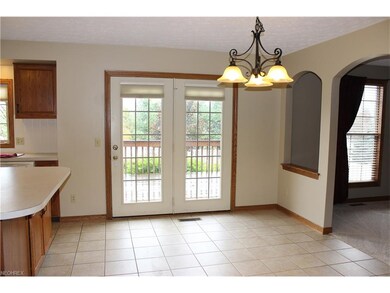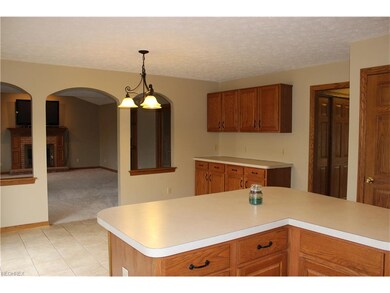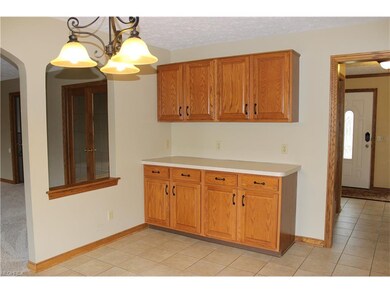
1629 Bexwell St NE Canton, OH 44714
Martindale Park NeighborhoodHighlights
- Colonial Architecture
- Deck
- Porch
- Ransom H. Barr Elementary School Rated A
- 1 Fireplace
- 2 Car Attached Garage
About This Home
As of September 2022Comfortable Colonial in Burnham Hills offers so much generous finished space and room sizes! The open elegant, yet casual feel abounds in each room and makes you feel right at home. Beautiful ceramic tile flooring in the Foyer entryway extends into the Kitchen, Hallway, Laundry and 1/2 Bath. Pretty woodwork and real wood doors. Open Kitchen with a large center Island and extra countertop/cupboards perfect for a bar area or extra serving station. Arches into the Great Room give this space character, with a convenient 1st floor Office, also French Doors lead into the front Room that serves as a Living or Family Room, and a separate Formal Dining Room. Lower level is completely finished with a big Recreation Room, Exercise Room, Storage/Craft Room, and a Bonus Room perfect for a Playroom or even another Bedroom. Additional unfinished basement storage too. Full 3rd Bathroom in the lower level. Upstairs, the 4 Bedrooms are all generously sized, with big closets for plenty of storage,and ceiling fans. Brand new carpeting on entire Main floor and 2nd floor. Enjoy the completely fenced backyard with a spacious wood Deck and separate Patio area. There's even an extra-deep 2 car garage with tons of storage space to use as a Workshop.
Last Agent to Sell the Property
Cutler Real Estate License #2004004576 Listed on: 10/11/2017

Home Details
Home Type
- Single Family
Est. Annual Taxes
- $3,182
Year Built
- Built in 1998
Lot Details
- 0.28 Acre Lot
- Lot Dimensions are 82x150
- Property is Fully Fenced
- Vinyl Fence
Home Design
- Colonial Architecture
- Asphalt Roof
- Vinyl Construction Material
Interior Spaces
- 2-Story Property
- 1 Fireplace
- Finished Basement
- Basement Fills Entire Space Under The House
Kitchen
- Built-In Oven
- Range
- Microwave
- Dishwasher
- Disposal
Bedrooms and Bathrooms
- 4 Bedrooms
Parking
- 2 Car Attached Garage
- Garage Drain
- Garage Door Opener
Outdoor Features
- Deck
- Patio
- Porch
Utilities
- Forced Air Heating and Cooling System
- Heating System Uses Gas
- Water Softener
Community Details
- Burnham Hills Community
Listing and Financial Details
- Assessor Parcel Number 00305560
Ownership History
Purchase Details
Home Financials for this Owner
Home Financials are based on the most recent Mortgage that was taken out on this home.Purchase Details
Home Financials for this Owner
Home Financials are based on the most recent Mortgage that was taken out on this home.Purchase Details
Home Financials for this Owner
Home Financials are based on the most recent Mortgage that was taken out on this home.Purchase Details
Home Financials for this Owner
Home Financials are based on the most recent Mortgage that was taken out on this home.Purchase Details
Home Financials for this Owner
Home Financials are based on the most recent Mortgage that was taken out on this home.Purchase Details
Home Financials for this Owner
Home Financials are based on the most recent Mortgage that was taken out on this home.Purchase Details
Similar Homes in Canton, OH
Home Values in the Area
Average Home Value in this Area
Purchase History
| Date | Type | Sale Price | Title Company |
|---|---|---|---|
| Warranty Deed | -- | -- | |
| Warranty Deed | $359,000 | -- | |
| Survivorship Deed | $232,000 | None Available | |
| Survivorship Deed | $215,000 | None Available | |
| Interfamily Deed Transfer | -- | None Available | |
| Warranty Deed | $191,300 | Resource Title Agency Inc | |
| Deed | $182,613 | -- | |
| Deed | $37,000 | -- |
Mortgage History
| Date | Status | Loan Amount | Loan Type |
|---|---|---|---|
| Open | $266,200 | New Conventional | |
| Previous Owner | $172,000 | New Conventional | |
| Previous Owner | $163,300 | Stand Alone Refi Refinance Of Original Loan | |
| Previous Owner | $21,400 | Credit Line Revolving | |
| Previous Owner | $152,500 | Unknown | |
| Previous Owner | $17,200 | Unknown | |
| Previous Owner | $153,000 | Stand Alone Second | |
| Previous Owner | $19,100 | Unknown | |
| Previous Owner | $153,000 | Purchase Money Mortgage | |
| Previous Owner | $140,000 | New Conventional |
Property History
| Date | Event | Price | Change | Sq Ft Price |
|---|---|---|---|---|
| 09/29/2022 09/29/22 | Sold | $359,000 | -0.3% | $133 / Sq Ft |
| 08/09/2022 08/09/22 | Pending | -- | -- | -- |
| 07/25/2022 07/25/22 | For Sale | $359,900 | +55.1% | $133 / Sq Ft |
| 06/11/2019 06/11/19 | Sold | $232,000 | -4.1% | $62 / Sq Ft |
| 05/15/2019 05/15/19 | Pending | -- | -- | -- |
| 05/08/2019 05/08/19 | For Sale | $242,000 | +12.6% | $64 / Sq Ft |
| 02/16/2018 02/16/18 | Sold | $215,000 | -4.4% | $57 / Sq Ft |
| 01/22/2018 01/22/18 | Pending | -- | -- | -- |
| 01/04/2018 01/04/18 | Price Changed | $225,000 | +4.7% | $60 / Sq Ft |
| 01/04/2018 01/04/18 | Price Changed | $215,000 | -6.1% | $57 / Sq Ft |
| 11/17/2017 11/17/17 | For Sale | $229,000 | 0.0% | $61 / Sq Ft |
| 10/16/2017 10/16/17 | Pending | -- | -- | -- |
| 10/11/2017 10/11/17 | For Sale | $229,000 | -- | $61 / Sq Ft |
Tax History Compared to Growth
Tax History
| Year | Tax Paid | Tax Assessment Tax Assessment Total Assessment is a certain percentage of the fair market value that is determined by local assessors to be the total taxable value of land and additions on the property. | Land | Improvement |
|---|---|---|---|---|
| 2024 | -- | $139,060 | $29,090 | $109,970 |
| 2023 | $3,730 | $94,540 | $17,360 | $77,180 |
| 2022 | $3,746 | $94,540 | $17,360 | $77,180 |
| 2021 | $3,673 | $94,540 | $17,360 | $77,180 |
| 2020 | $3,739 | $84,950 | $15,790 | $69,160 |
| 2019 | $3,698 | $76,060 | $15,790 | $60,270 |
| 2018 | $3,344 | $76,060 | $15,790 | $60,270 |
| 2017 | $3,178 | $66,610 | $15,260 | $51,350 |
| 2016 | $3,182 | $66,610 | $15,260 | $51,350 |
| 2015 | $3,182 | $66,610 | $15,260 | $51,350 |
| 2014 | $1,162 | $63,150 | $14,460 | $48,690 |
| 2013 | $1,585 | $63,150 | $14,460 | $48,690 |
Agents Affiliated with this Home
-
D
Seller's Agent in 2022
Derek Eisenberg
Continental Real Estate Group, Inc.
(877) 996-5728
1 in this area
3,307 Total Sales
-

Buyer's Agent in 2022
Brianne King
Cutler Real Estate
(330) 268-0956
1 in this area
42 Total Sales
-

Seller's Agent in 2019
Denise Evans
Cutler Real Estate
(330) 575-1832
8 in this area
135 Total Sales
-

Buyer's Agent in 2019
Chena Lord
Realtown Realty LLC
(702) 533-5723
24 Total Sales
Map
Source: MLS Now
MLS Number: 3948114
APN: 00305560
- 4662 Helmsworth Dr NE
- 1852 Southpointe Cir NE Unit 39W
- 2006 48th St NE
- 4726 Tanglewood Cir NE
- 2137 45th St NE
- 4831 Lindford Ave NE
- 2216 49th St NE
- 5122 Johnnycake Ridge NE
- 5151 Johnnycake Ridge NE
- 1920 Birk Cir NE
- 5161 Johnnycake Ridge NE
- 5035 Parkhaven Ave NE
- 5046 Parkhaven Ave NE
- 201 44th St NW
- 5120 Parkhaven Ave NE
- 0 St Elmo Ave NE Unit 5089963
- 0 St Elmo Ave NE Unit 5089961
- 3619 Rowland Ave NE
- 5215 Glenhill Ave NE
- 1624 35th St NE
