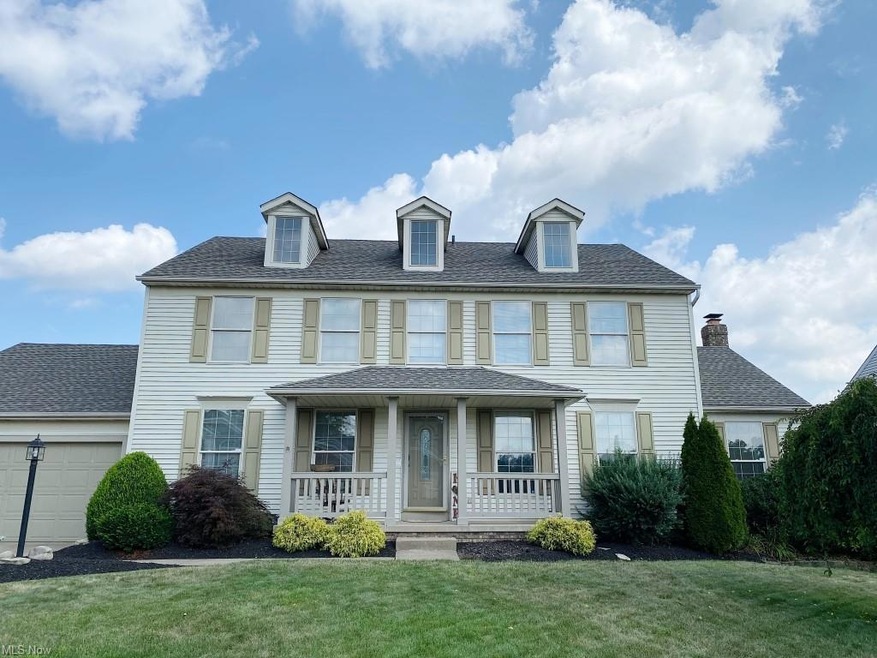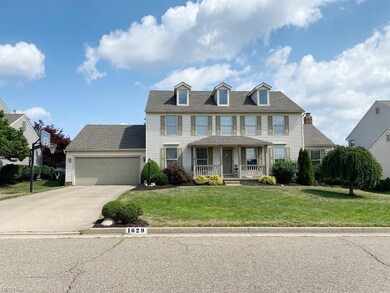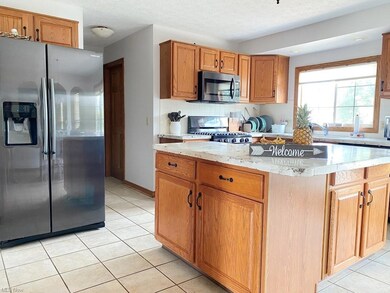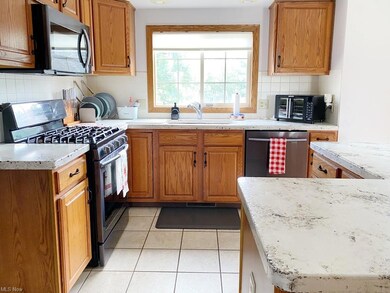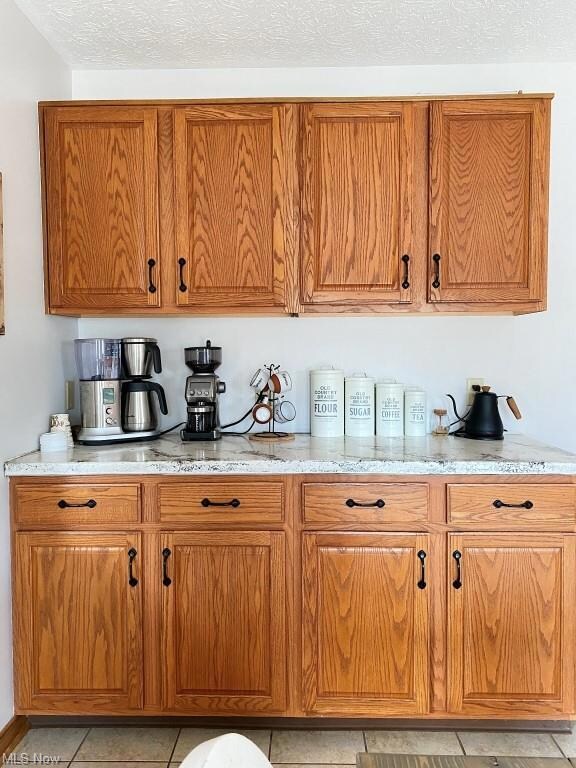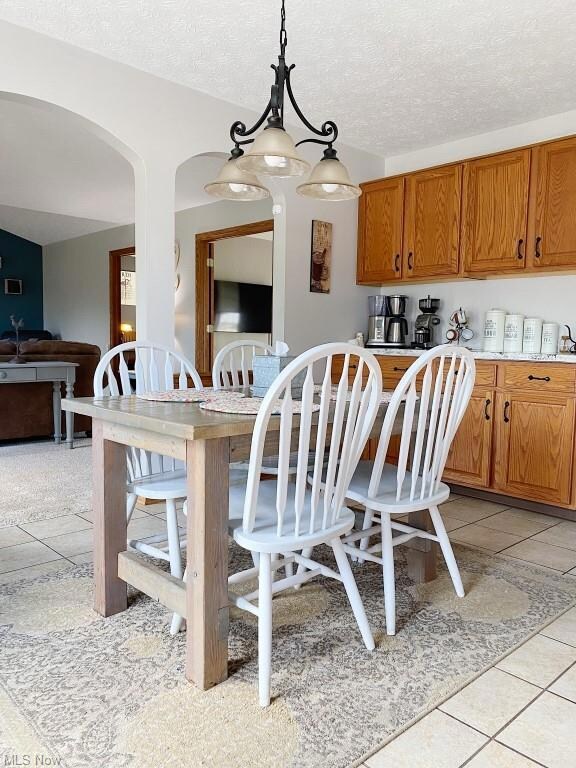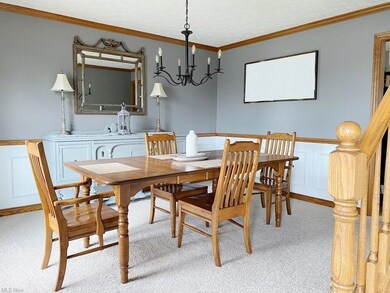
1629 Bexwell St NE Canton, OH 44714
Martindale Park NeighborhoodHighlights
- Colonial Architecture
- Deck
- Cul-De-Sac
- Ransom H. Barr Elementary School Rated A
- 1 Fireplace
- Porch
About This Home
As of September 2022Beautiful home in the wonderful neighborhood of Burnham Hills, right behind Gervasi Vineyard. This home offers 2,704 square feet of living space, plus a finished basement. You will find an open concept kitchen, with luxury concrete countertops, eat in kitchen and coffee bar. There is also a separate dining room. The main living area has partially vaulted ceilings, plenty of natural light, and a wood burning fireplace. There is also a bonus room, that could be a TV or play room. There is also a separate personal office by the living room. Near the kitchen there is a half bath, and a laundry room for your convenience. Upstairs there are three generous bedrooms, plus the master bedroom. There is a full bathroom in the hallway, and a master full bath, with a jacuzzi tub for your enjoyment. The master also includes two separate walk-in closets for all of your clothing. Downstairs is a large finished basement, with a room that can be used as an additional fifth bedroom. The basement is very open, and includes a full bathroom, and multiple other rooms that can be used for storage, or other needs. Finally, as you go to the back yard, there is a large finished deck, and a stamped concrete patio looking into a fenced in backyard, perfect for pets. This home is also one of the few around with a covered front porch.
Last Agent to Sell the Property
Continental Real Estate Group, Inc. License #2011000022 Listed on: 07/25/2022
Home Details
Home Type
- Single Family
Est. Annual Taxes
- $3,739
Year Built
- Built in 1998
Lot Details
- 0.28 Acre Lot
- Cul-De-Sac
- Vinyl Fence
Home Design
- Colonial Architecture
- Asphalt Roof
- Vinyl Construction Material
Interior Spaces
- 2,704 Sq Ft Home
- 2-Story Property
- 1 Fireplace
- Fire and Smoke Detector
Kitchen
- Microwave
- Freezer
- Dishwasher
- Disposal
Bedrooms and Bathrooms
- 5 Bedrooms
Laundry
- Dryer
- Washer
Finished Basement
- Basement Fills Entire Space Under The House
- Sump Pump
Parking
- 2 Car Attached Garage
- Garage Door Opener
Outdoor Features
- Deck
- Patio
- Porch
Utilities
- Forced Air Heating and Cooling System
- Heating System Uses Gas
- Water Softener
Community Details
- Burnham Hills Community
Listing and Financial Details
- Assessor Parcel Number 00305560
Ownership History
Purchase Details
Home Financials for this Owner
Home Financials are based on the most recent Mortgage that was taken out on this home.Purchase Details
Home Financials for this Owner
Home Financials are based on the most recent Mortgage that was taken out on this home.Purchase Details
Home Financials for this Owner
Home Financials are based on the most recent Mortgage that was taken out on this home.Purchase Details
Home Financials for this Owner
Home Financials are based on the most recent Mortgage that was taken out on this home.Purchase Details
Home Financials for this Owner
Home Financials are based on the most recent Mortgage that was taken out on this home.Purchase Details
Home Financials for this Owner
Home Financials are based on the most recent Mortgage that was taken out on this home.Purchase Details
Similar Homes in Canton, OH
Home Values in the Area
Average Home Value in this Area
Purchase History
| Date | Type | Sale Price | Title Company |
|---|---|---|---|
| Warranty Deed | -- | -- | |
| Warranty Deed | $359,000 | -- | |
| Survivorship Deed | $232,000 | None Available | |
| Survivorship Deed | $215,000 | None Available | |
| Interfamily Deed Transfer | -- | None Available | |
| Warranty Deed | $191,300 | Resource Title Agency Inc | |
| Deed | $182,613 | -- | |
| Deed | $37,000 | -- |
Mortgage History
| Date | Status | Loan Amount | Loan Type |
|---|---|---|---|
| Open | $266,200 | New Conventional | |
| Previous Owner | $172,000 | New Conventional | |
| Previous Owner | $163,300 | Stand Alone Refi Refinance Of Original Loan | |
| Previous Owner | $21,400 | Credit Line Revolving | |
| Previous Owner | $152,500 | Unknown | |
| Previous Owner | $17,200 | Unknown | |
| Previous Owner | $153,000 | Stand Alone Second | |
| Previous Owner | $19,100 | Unknown | |
| Previous Owner | $153,000 | Purchase Money Mortgage | |
| Previous Owner | $140,000 | New Conventional |
Property History
| Date | Event | Price | Change | Sq Ft Price |
|---|---|---|---|---|
| 09/29/2022 09/29/22 | Sold | $359,000 | -0.3% | $133 / Sq Ft |
| 08/09/2022 08/09/22 | Pending | -- | -- | -- |
| 07/25/2022 07/25/22 | For Sale | $359,900 | +55.1% | $133 / Sq Ft |
| 06/11/2019 06/11/19 | Sold | $232,000 | -4.1% | $62 / Sq Ft |
| 05/15/2019 05/15/19 | Pending | -- | -- | -- |
| 05/08/2019 05/08/19 | For Sale | $242,000 | +12.6% | $64 / Sq Ft |
| 02/16/2018 02/16/18 | Sold | $215,000 | -4.4% | $57 / Sq Ft |
| 01/22/2018 01/22/18 | Pending | -- | -- | -- |
| 01/04/2018 01/04/18 | Price Changed | $225,000 | +4.7% | $60 / Sq Ft |
| 01/04/2018 01/04/18 | Price Changed | $215,000 | -6.1% | $57 / Sq Ft |
| 11/17/2017 11/17/17 | For Sale | $229,000 | 0.0% | $61 / Sq Ft |
| 10/16/2017 10/16/17 | Pending | -- | -- | -- |
| 10/11/2017 10/11/17 | For Sale | $229,000 | -- | $61 / Sq Ft |
Tax History Compared to Growth
Tax History
| Year | Tax Paid | Tax Assessment Tax Assessment Total Assessment is a certain percentage of the fair market value that is determined by local assessors to be the total taxable value of land and additions on the property. | Land | Improvement |
|---|---|---|---|---|
| 2024 | -- | $139,060 | $29,090 | $109,970 |
| 2023 | $3,730 | $94,540 | $17,360 | $77,180 |
| 2022 | $3,746 | $94,540 | $17,360 | $77,180 |
| 2021 | $3,673 | $94,540 | $17,360 | $77,180 |
| 2020 | $3,739 | $84,950 | $15,790 | $69,160 |
| 2019 | $3,698 | $76,060 | $15,790 | $60,270 |
| 2018 | $3,344 | $76,060 | $15,790 | $60,270 |
| 2017 | $3,178 | $66,610 | $15,260 | $51,350 |
| 2016 | $3,182 | $66,610 | $15,260 | $51,350 |
| 2015 | $3,182 | $66,610 | $15,260 | $51,350 |
| 2014 | $1,162 | $63,150 | $14,460 | $48,690 |
| 2013 | $1,585 | $63,150 | $14,460 | $48,690 |
Agents Affiliated with this Home
-
Derek Eisenberg
D
Seller's Agent in 2022
Derek Eisenberg
Continental Real Estate Group, Inc.
(877) 996-5728
1 in this area
3,232 Total Sales
-
Brianne King

Buyer's Agent in 2022
Brianne King
Cutler Real Estate
(330) 268-0956
1 in this area
40 Total Sales
-
Denise Evans

Seller's Agent in 2019
Denise Evans
Cutler Real Estate
(330) 575-1832
7 in this area
129 Total Sales
-
Chena Lord

Buyer's Agent in 2019
Chena Lord
Realtown Realty LLC
(702) 533-5723
24 Total Sales
Map
Source: MLS Now
MLS Number: 4394893
APN: 00305560
- 1642 Cadney St NE
- 4662 Helmsworth Dr NE
- 1852 Southpointe Cir NE Unit 39W
- 4831 Lindford Ave NE
- 4015 Pelham St NE Unit 3A
- 2216 49th St NE
- 2111 40th St NE
- 2317 Raintree St NE
- 5046 Parkhaven Ave NE
- 4800 Middlebranch Ave NE
- 5120 Parkhaven Ave NE
- 4442 Logan Ave NW
- 140 Santa Clara St NW
- 0 St Elmo Ave NE Unit 5089963
- 0 St Elmo Ave NE Unit 5089961
- 5215 Glenhill Ave NE
- 3619 Rowland Ave NE
- 5123 Katrina Ct NW
- 142 36th St NE
- 308 52nd St NW
