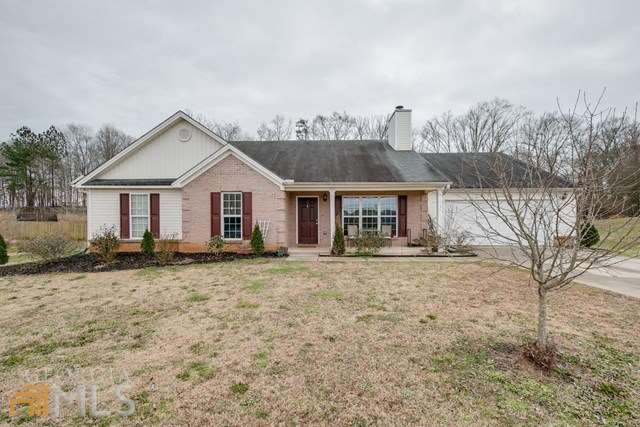1629 Bismarck Cir Winder, GA 30680
Highlights
- Dining Room Seats More Than Twelve
- Double Pane Windows
- Family Room
About This Home
As of March 2016One of the largest floor plans in the neighborhood, this sprawling ranch home offers an open concept with vaulted & trey ceilings, kitchen pass through, huge mud/laundry room, extra large master suite, and bonus room! Kitchen has been beautifully remodeled with glass-tile back splash and stainless steel appliances. Adorn the wood-burning fireplace mantle and built-in shelves with cherished memories you'll create in your new home! Back yard is fenced in and offers ample space for a pool, play set, or back yard football game! 100% financing & Down Pmt Assntc available!!
Property Details
Home Type
- Other
Est. Annual Taxes
- $3,054
Year Built
- 2004
Home Design
- Slab Foundation
Interior Spaces
- 2,131 Sq Ft Home
- Double Pane Windows
- Family Room
- Dining Room Seats More Than Twelve
Utilities
- Electric Water Heater
- Septic Tank
Listing and Financial Details
- Legal Lot and Block 20 / A
Ownership History
Purchase Details
Home Financials for this Owner
Home Financials are based on the most recent Mortgage that was taken out on this home.Purchase Details
Home Financials for this Owner
Home Financials are based on the most recent Mortgage that was taken out on this home.Purchase Details
Home Financials for this Owner
Home Financials are based on the most recent Mortgage that was taken out on this home.Purchase Details
Purchase Details
Home Financials for this Owner
Home Financials are based on the most recent Mortgage that was taken out on this home.Purchase Details
Home Financials for this Owner
Home Financials are based on the most recent Mortgage that was taken out on this home.Purchase Details
Map
Home Values in the Area
Average Home Value in this Area
Purchase History
| Date | Type | Sale Price | Title Company |
|---|---|---|---|
| Warranty Deed | -- | -- | |
| Warranty Deed | $142,500 | -- | |
| Warranty Deed | $105,000 | -- | |
| Foreclosure Deed | -- | -- | |
| Deed | $141,900 | -- | |
| Deed | $35,000 | -- | |
| Deed | -- | -- |
Mortgage History
| Date | Status | Loan Amount | Loan Type |
|---|---|---|---|
| Open | $267,093 | New Conventional | |
| Closed | $145,197 | FHA | |
| Previous Owner | $128,250 | New Conventional | |
| Previous Owner | $107,142 | New Conventional | |
| Previous Owner | $134,800 | New Conventional | |
| Previous Owner | $116,550 | No Value Available |
Property History
| Date | Event | Price | Change | Sq Ft Price |
|---|---|---|---|---|
| 03/11/2016 03/11/16 | Sold | $142,500 | 0.0% | $67 / Sq Ft |
| 02/04/2016 02/04/16 | Pending | -- | -- | -- |
| 01/29/2016 01/29/16 | For Sale | $142,500 | +35.7% | $67 / Sq Ft |
| 12/28/2012 12/28/12 | Sold | $105,000 | -0.8% | $49 / Sq Ft |
| 12/06/2012 12/06/12 | Pending | -- | -- | -- |
| 10/22/2012 10/22/12 | For Sale | $105,900 | -- | $50 / Sq Ft |
Tax History
| Year | Tax Paid | Tax Assessment Tax Assessment Total Assessment is a certain percentage of the fair market value that is determined by local assessors to be the total taxable value of land and additions on the property. | Land | Improvement |
|---|---|---|---|---|
| 2024 | $3,054 | $123,450 | $26,800 | $96,650 |
| 2023 | $3,231 | $114,064 | $25,200 | $88,864 |
| 2022 | $2,526 | $88,427 | $18,000 | $70,427 |
| 2021 | $2,443 | $80,988 | $18,000 | $62,988 |
| 2020 | $2,218 | $73,430 | $16,000 | $57,430 |
| 2019 | $2,255 | $73,430 | $16,000 | $57,430 |
| 2018 | $2,018 | $66,470 | $14,000 | $52,470 |
| 2017 | $1,576 | $54,130 | $14,000 | $40,130 |
| 2016 | $1,443 | $48,750 | $14,000 | $34,750 |
| 2015 | $1,461 | $49,132 | $14,000 | $35,132 |
| 2014 | $1,267 | $42,374 | $6,860 | $35,514 |
| 2013 | -- | $43,766 | $6,860 | $36,906 |
Source: Georgia MLS
MLS Number: 07581216
APN: XX123A-020
- 304 Presh Ct
- 1414 Blanding Way
- 1670 Bismarck Cir
- 207 Cedar Grove Church Rd
- 670 Cedar Grove Church Rd
- 1215 Bridge Crest Dr
- 424 Old Indian Trail Rd
- 0 Old Indian Trail
- 953 Lavender Rd
- 3845 S Highway 82
- 1630 White Oak Dr
- 385 Finch Landing Rd
- 541 Carruth Rd
- 1945 Diamond Ridge Dr
- 2025 Emerald Pointe Dr
- 236 Dooly Dr Unit 13
- 73 Brockton Way Unit 3
- 51 Brockton Way Unit 2

