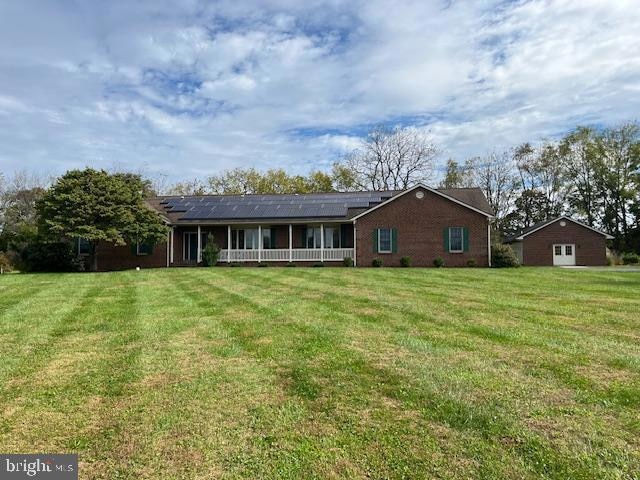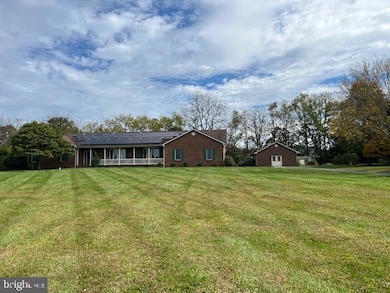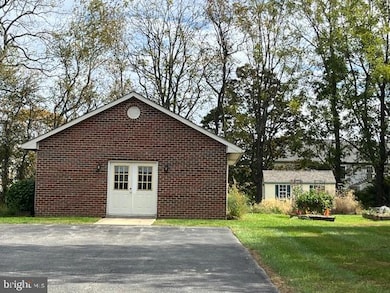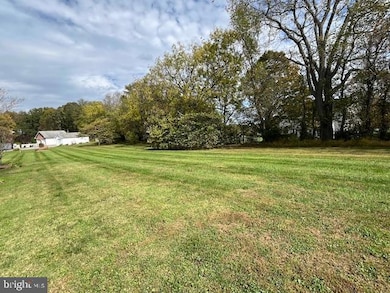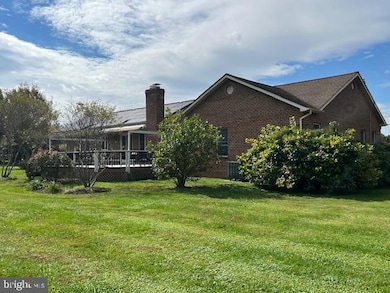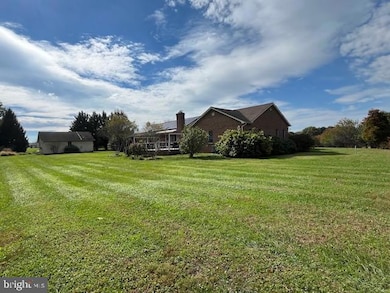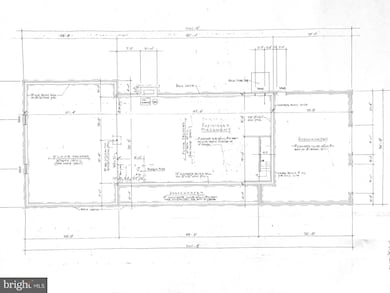
1629 Brittle Branch Way Woodbine, MD 21797
Estimated payment $5,333/month
Highlights
- Popular Property
- 3 Acre Lot
- Recreation Room
- Lisbon Elementary School Rated A
- Deck
- Rambler Architecture
About This Home
Nestled on 3 peaceful acres in Woodbine, this beautifully maintained CUSTOM builder brick home boasts 3 bedrooms and 2 1⁄2 baths on the main level, 9' ceilings in the family room, kitchen, living and dining room, along with a large gourmet kitchen featuring a center island, 42”h natural maple wall cabinets and upgraded stainless steel appliances. The lower level is fully finished with an estimated 1,600 sq ft of living space--bringing the total finished area to approximately 4,000 square feet. Large maintenance free deck, complete with a retractable awning is the perfect space for entertaining or just relaxing! An oversized 2-car garage and outbuilding with endless possibilities rounds out this exceptional home--this peaceful and private retreat is a rare find in Woodbine.
Listing Agent
(410) 925-8814 vickibsellsmd@gmail.com Cummings & Co. Realtors Listed on: 10/25/2025
Home Details
Home Type
- Single Family
Est. Annual Taxes
- $10,250
Year Built
- Built in 1997
Lot Details
- 3 Acre Lot
- Property is zoned RCDEO
Parking
- 2 Car Direct Access Garage
- Oversized Parking
- Side Facing Garage
- Garage Door Opener
Home Design
- Rambler Architecture
- Brick Exterior Construction
- Block Foundation
- Poured Concrete
- Block Wall
- Architectural Shingle Roof
Interior Spaces
- Property has 2 Levels
- Brick Wall or Ceiling
- Ceiling height of 9 feet or more
- Ceiling Fan
- 1 Fireplace
- Awning
- Entrance Foyer
- Family Room
- Living Room
- Breakfast Room
- Dining Room
- Recreation Room
- Hobby Room
Bedrooms and Bathrooms
- 3 Main Level Bedrooms
Laundry
- Laundry Room
- Laundry on main level
Partially Finished Basement
- Heated Basement
- Connecting Stairway
- Exterior Basement Entry
- Sump Pump
- Rough-In Basement Bathroom
Accessible Home Design
- More Than Two Accessible Exits
Outdoor Features
- Deck
- Office or Studio
- Outbuilding
- Porch
Utilities
- Central Air
- Heat Pump System
- Programmable Thermostat
- Well
- Electric Water Heater
- Septic Tank
Community Details
- No Home Owners Association
- Built by Barnard Brothers Construction
Listing and Financial Details
- Coming Soon on 1/15/26
- Tax Lot 4
- Assessor Parcel Number 1404350537
Map
Home Values in the Area
Average Home Value in this Area
Tax History
| Year | Tax Paid | Tax Assessment Tax Assessment Total Assessment is a certain percentage of the fair market value that is determined by local assessors to be the total taxable value of land and additions on the property. | Land | Improvement |
|---|---|---|---|---|
| 2025 | $10,198 | $863,700 | $316,200 | $547,500 |
| 2024 | $10,198 | $786,633 | $0 | $0 |
| 2023 | $9,547 | $709,567 | $0 | $0 |
| 2022 | $9,043 | $632,500 | $201,000 | $431,500 |
| 2021 | $8,948 | $629,000 | $0 | $0 |
| 2020 | $8,948 | $625,500 | $0 | $0 |
| 2019 | $8,900 | $622,000 | $232,500 | $389,500 |
| 2018 | $8,458 | $622,000 | $232,500 | $389,500 |
| 2017 | $8,427 | $622,000 | $0 | $0 |
| 2016 | -- | $634,600 | $0 | $0 |
| 2015 | -- | $628,133 | $0 | $0 |
| 2014 | -- | $621,667 | $0 | $0 |
Purchase History
| Date | Type | Sale Price | Title Company |
|---|---|---|---|
| Deed | -- | -- | |
| Deed | -- | -- | |
| Deed | $110,000 | -- |
About the Listing Agent

With a degree in Interior Design and over 30 years of combined experience in real estate, home renovations, commercial design, and staging, I offer a well-rounded perspective to every real estate transaction. My background in project management and eye for detail allow me to guide clients confidently through each step of the buying or selling process.
This is a team effort, and I work hard to make it feel less overwhelming. Clients often describe me as a natural multitasker with a calm
Vicki's Other Listings
Source: Bright MLS
MLS Number: MDHW2061182
APN: 04-350537
- 15904 Frederick Rd
- 15606 Bushy Park Rd
- 921 Lady Anne Ct
- 0 Duvall Rd Unit MDHW2049414
- 16657 Frederick Rd
- 15521 Foxpaw Trail NW
- 15501 Bushy Tail Run
- 3185 Florence Rd
- 869 Morgan Station Rd
- 863 Morgan Station Rd
- 1227 Cartley Ct
- 16365 Camalo Dr
- 17263 Hardy Rd
- 15746 Union Chapel Rd
- 15051 Scottswood Ct
- 15948 Union Chapel Rd
- 15884 Union Chapel Rd
- 15740 Union Chapel Rd
- 16013 Pheasant Ridge Ct
- 14907 Bushy Park Rd
- 14827 Old Frederick Rd
- 2060 Flag Marsh Rd
- 1851 Florence Rd Unit A
- 1812 Reading Ct
- 14260 Burntwoods Rd
- 1410 Woodenbridge Ln
- 201 Watersville Rd
- 2793 Pfefferkorn Rd Unit D
- 712 Horpel Dr
- 6270 Davis Rd
- 7430 Gaither Rd
- 7420-7 Village Rd
- 3701 Damascus Rd
- 4545 Bill Moxley Rd
- 8225 Hawkins Creamery Rd
- 8724 Hawkins Creamery Rd Unit B
- 8724 Hawkins Creamery Rd
- 26946 Ridge Rd
- 25905 Ridge Manor Dr Unit C
- 9632 Greenel Rd
