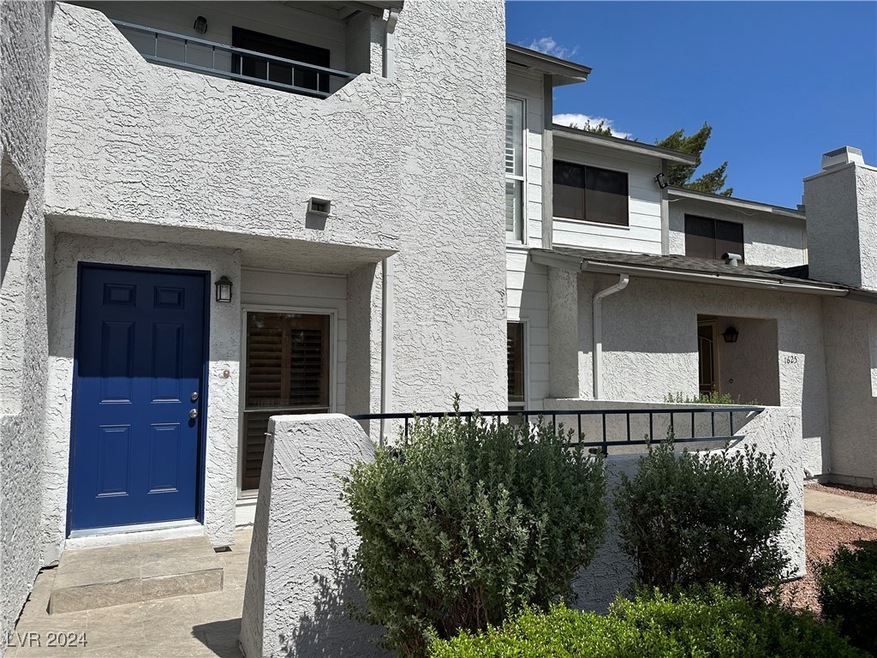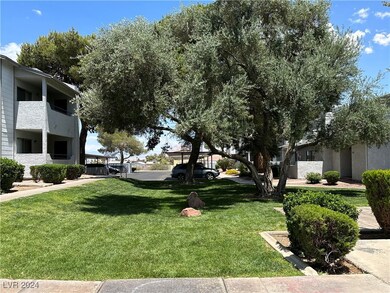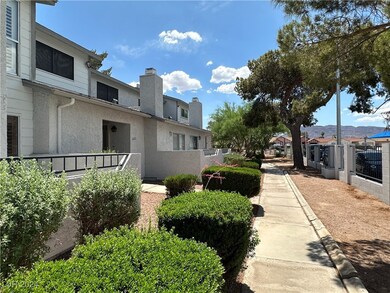
$175,000
- 2 Beds
- 1 Bath
- 836 Sq Ft
- 746 Anne Ln
- Unit 92E
- Henderson, NV
Condo is in much need of some TLC & overall improvements, But holds a lot of potential!! Condo features: Located on second floor w/ 2 bedrooms & 1 bath-Located in a community w/ amenities!! Nice living room w/ vaulted ceilings!! Kitchen w/ solid countertops, pantry & dining area!! Low HOA Dues!! Cozy balcony w/ covered patio!! In close proximity to schools, shopping & dining!! Don’t miss out,
Brett Maddux Compass Realty & Management


