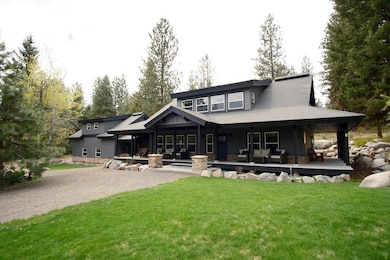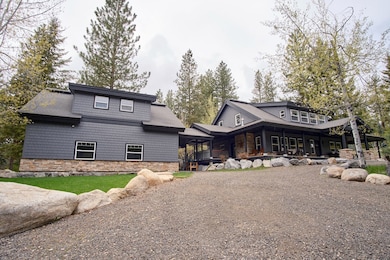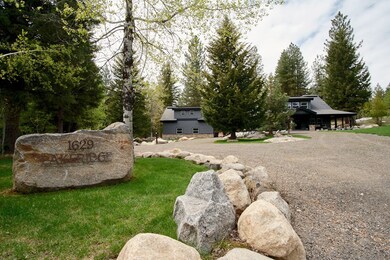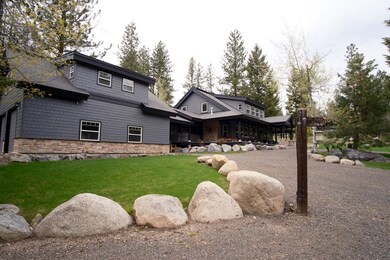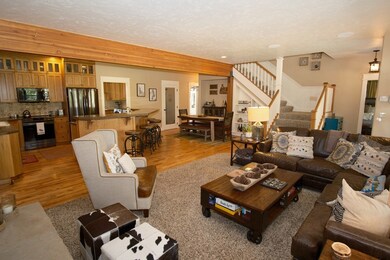
1629 Lakeridge Dr McCall, ID 83638
Estimated payment $10,288/month
Highlights
- Guest House
- View of Trees or Woods
- Wooded Lot
- McCall-Donnelly High School Rated 9+
- 1.16 Acre Lot
- Home Security System
About This Home
Sprawling Craftsman style charmer in desirable Meadow Lake Estates, a quiet low traffic neighborhood of one acre wooded home sites. Main house of 2,904 sf 3 bedroom 2.5 baths plus a 684 sf studio apartment and full bath over the detached garage. Generous high bay garage of 1,020 sf. with a breeze way to the house. Over 1,384 sf of wrap around covered decking. Composite shingle siding with ledge stone wainscot. Fully landscaped 1.16 acre lot with plenty of graveled parking areas and extensive rock work. Signature granite rock outcroppings. Inside oak wood floors and a propane fireplace in the open great room. Granite tile kitchen countertops, a walk in pantry and a large laundry/mud room with its own entrance. Primary bedroom on the main floor. Large and bright upstairs family room with a wet bar. Sold mostly furnished and equipped with some exclusions. Adjoining property to the west is a wooded Bear Basin 10 acre parcel which could also become available.
Last Listed By
Crawford Olson Real Estate Services Brokerage Phone: 2086346060 License #DB19240 Listed on: 05/20/2025
Home Details
Home Type
- Single Family
Est. Annual Taxes
- $7,263
Year Built
- Built in 2004
Lot Details
- 1.16 Acre Lot
- Level Lot
- Wooded Lot
Parking
- 2 Car Garage
- Shared Driveway
- Open Parking
Home Design
- Frame Construction
- Composition Roof
- Shingle Siding
- Concrete Perimeter Foundation
- HardiePlank Type
Interior Spaces
- 2,904 Sq Ft Home
- 2-Story Property
- Propane Fireplace
- Window Treatments
- Views of Woods
- Home Security System
- Microwave
Bedrooms and Bathrooms
- 4 Bedrooms
Laundry
- Dryer
- Washer
Additional Homes
- Guest House
Utilities
- Heating System Uses Propane
- Well
Community Details
- Property has a Home Owners Association
- Meadow Lake Estates Subdivision
Listing and Financial Details
- Exclusions: See List Of Exclusions
- Legal Lot and Block 22 / 1
- Assessor Parcel Number RPM04060010220
Map
Home Values in the Area
Average Home Value in this Area
Tax History
| Year | Tax Paid | Tax Assessment Tax Assessment Total Assessment is a certain percentage of the fair market value that is determined by local assessors to be the total taxable value of land and additions on the property. | Land | Improvement |
|---|---|---|---|---|
| 2023 | $7,071 | $1,544,225 | $346,356 | $1,197,869 |
| 2022 | $6,362 | $1,258,696 | $282,092 | $976,604 |
| 2021 | $7,564 | $995,758 | $132,737 | $863,021 |
| 2020 | $6,326 | $732,193 | $139,972 | $592,221 |
| 2019 | $6,579 | $698,499 | $139,972 | $558,527 |
| 2018 | $6,797 | $660,741 | $148,972 | $511,769 |
| 2017 | $6,715 | $601,383 | $148,972 | $452,411 |
| 2016 | $7,093 | $622,686 | $149,184 | $473,502 |
| 2015 | $7,020 | $594,129 | $0 | $0 |
| 2013 | -- | $558,255 | $0 | $0 |
Property History
| Date | Event | Price | Change | Sq Ft Price |
|---|---|---|---|---|
| 05/20/2025 05/20/25 | For Sale | $1,725,000 | -- | $594 / Sq Ft |
| 04/10/2015 04/10/15 | Sold | -- | -- | -- |
Purchase History
| Date | Type | Sale Price | Title Company |
|---|---|---|---|
| Interfamily Deed Transfer | -- | None Available | |
| Warranty Deed | -- | Amerititle |
Mortgage History
| Date | Status | Loan Amount | Loan Type |
|---|---|---|---|
| Open | $498,000 | Credit Line Revolving | |
| Closed | $441,300 | New Conventional | |
| Closed | $480,000 | New Conventional | |
| Previous Owner | $141,241 | New Conventional | |
| Previous Owner | $150,000 | New Conventional |
Similar Homes in McCall, ID
Source: Mountain Central Association of Realtors®
MLS Number: 542774
APN: RPM04060010220
- 1625 Lakeridge Dr
- 1625 Lakeridge Dr Unit 24
- 1611 Woodhaven Ln N
- 1125 Meadows Rd
- 1423 Veronica Ln
- TBD Crowley Ln
- 1725 Whitebark Rd
- 1725 Whitebark Rd Unit 10
- 1548 Brownwood Rd Unit 12 and 13
- TBD
- TBD Helmich Rd
- 1640 Forest Trails Dr
- 1790 Warren Wagon Rd Unit 2
- 1790 Warren Wagon Rd
- 1445 Paul Bunyan Rd
- TBD Crescent Dr Unit 17
- TBD Crescent Dr
- 1650 Forest Lawn Dr
- 1413 Stone Ln
- 1207 Zachary Rd

