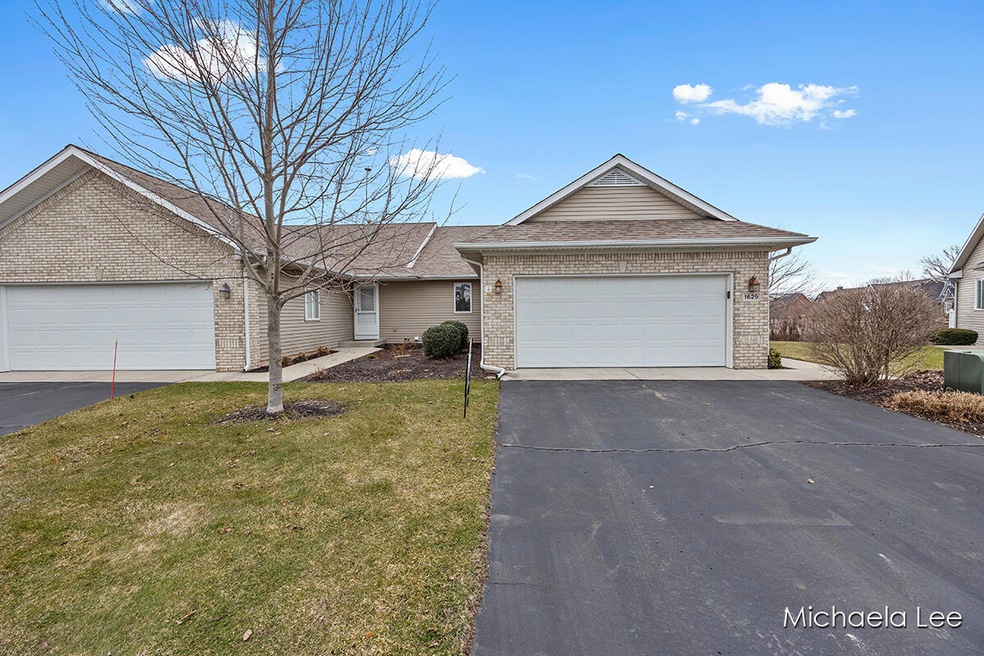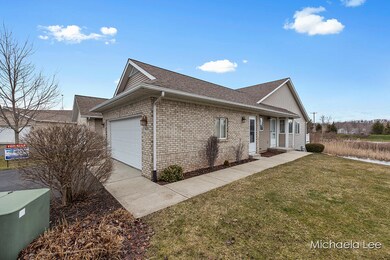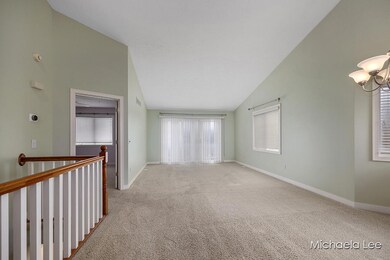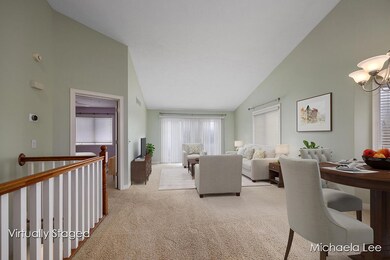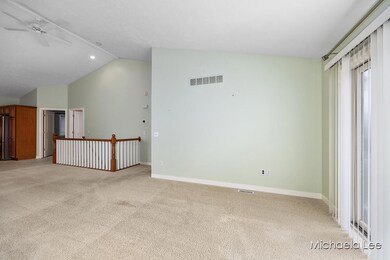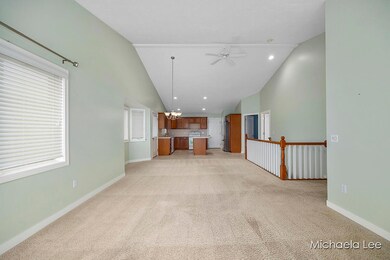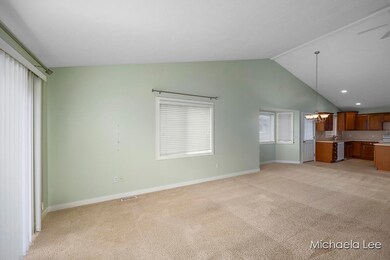
1629 Lisa Dr SW Unit 13 Byron Center, MI 49315
Highlights
- Deck
- End Unit
- Patio
- Marshall Elementary School Rated A
- 2 Car Attached Garage
- Snack Bar or Counter
About This Home
As of June 2023Is it about time for low maintenance living? This end unit walkout condo in Reflection Lake is perfect for you! It has an open floor plan with vaulted ceilings and tons of natural light. Your own private deck for catching some rays. Main floor primary is spacious with a walk-in closet and attached bath. Main floor also features a 2nd bedroom/office, as well as an additional half bath with laundry. Lower level includes a large family room, walkout slider to the patio, 3rd bedroom & full bath for guests. Worried about downsizing? The storage space is more than most homes have! Don't miss out on this conveniently located condo
Last Agent to Sell the Property
Apex Realty Group License #6501427683 Listed on: 03/18/2023
Property Details
Home Type
- Condominium
Est. Annual Taxes
- $3,070
Year Built
- Built in 2003
Lot Details
- Property fronts a private road
- End Unit
- Private Entrance
- Sprinkler System
HOA Fees
- $250 Monthly HOA Fees
Parking
- 2 Car Attached Garage
Home Design
- Brick Exterior Construction
- Aluminum Siding
Interior Spaces
- 2,006 Sq Ft Home
- 1-Story Property
- Ceiling Fan
- Walk-Out Basement
Kitchen
- Range<<rangeHoodToken>>
- <<microwave>>
- Dishwasher
- Kitchen Island
- Snack Bar or Counter
- Disposal
Bedrooms and Bathrooms
- 3 Bedrooms | 2 Main Level Bedrooms
Laundry
- Laundry on main level
- Dryer
- Washer
Outdoor Features
- Deck
- Patio
Location
- Mineral Rights Excluded
Utilities
- Forced Air Heating and Cooling System
- Heating System Uses Natural Gas
- Natural Gas Water Heater
- Phone Connected
- Cable TV Available
Community Details
Overview
- Association fees include water, trash, snow removal, sewer, lawn/yard care
- $175 HOA Transfer Fee
- Association Phone (616) 238-8644
- Reflection Lake Condos
Pet Policy
- Pets Allowed
Ownership History
Purchase Details
Home Financials for this Owner
Home Financials are based on the most recent Mortgage that was taken out on this home.Purchase Details
Purchase Details
Home Financials for this Owner
Home Financials are based on the most recent Mortgage that was taken out on this home.Purchase Details
Home Financials for this Owner
Home Financials are based on the most recent Mortgage that was taken out on this home.Purchase Details
Purchase Details
Similar Homes in Byron Center, MI
Home Values in the Area
Average Home Value in this Area
Purchase History
| Date | Type | Sale Price | Title Company |
|---|---|---|---|
| Warranty Deed | $324,900 | None Listed On Document | |
| Warranty Deed | -- | None Listed On Document | |
| Warranty Deed | $199,000 | None Available | |
| Warranty Deed | $174,900 | Chicago Title | |
| Land Contract | -- | -- | |
| Warranty Deed | $162,000 | -- |
Mortgage History
| Date | Status | Loan Amount | Loan Type |
|---|---|---|---|
| Open | $199,900 | New Conventional | |
| Previous Owner | $188,500 | Adjustable Rate Mortgage/ARM | |
| Previous Owner | $30,000 | New Conventional | |
| Previous Owner | $69,000 | New Conventional | |
| Previous Owner | $70,000 | Purchase Money Mortgage |
Property History
| Date | Event | Price | Change | Sq Ft Price |
|---|---|---|---|---|
| 06/01/2023 06/01/23 | Sold | $324,900 | 0.0% | $162 / Sq Ft |
| 05/10/2023 05/10/23 | Pending | -- | -- | -- |
| 04/25/2023 04/25/23 | Price Changed | $324,900 | -7.1% | $162 / Sq Ft |
| 04/15/2023 04/15/23 | Price Changed | $349,900 | -1.4% | $174 / Sq Ft |
| 04/03/2023 04/03/23 | Price Changed | $354,900 | -1.4% | $177 / Sq Ft |
| 03/18/2023 03/18/23 | For Sale | $359,900 | +80.9% | $179 / Sq Ft |
| 04/30/2015 04/30/15 | Sold | $199,000 | -11.5% | $99 / Sq Ft |
| 03/22/2015 03/22/15 | Pending | -- | -- | -- |
| 01/30/2015 01/30/15 | For Sale | $224,900 | -- | $112 / Sq Ft |
Tax History Compared to Growth
Tax History
| Year | Tax Paid | Tax Assessment Tax Assessment Total Assessment is a certain percentage of the fair market value that is determined by local assessors to be the total taxable value of land and additions on the property. | Land | Improvement |
|---|---|---|---|---|
| 2025 | $3,162 | $159,400 | $0 | $0 |
| 2024 | $3,162 | $149,300 | $0 | $0 |
| 2023 | $2,235 | $138,300 | $0 | $0 |
| 2022 | $3,070 | $126,800 | $0 | $0 |
| 2021 | $2,988 | $118,200 | $0 | $0 |
| 2020 | $2,057 | $111,000 | $0 | $0 |
| 2019 | $2,917 | $110,500 | $0 | $0 |
| 2018 | $2,857 | $103,900 | $5,500 | $98,400 |
| 2017 | $2,779 | $88,900 | $0 | $0 |
| 2016 | $2,679 | $82,900 | $0 | $0 |
| 2015 | $2,238 | $82,900 | $0 | $0 |
| 2013 | -- | $73,000 | $0 | $0 |
Agents Affiliated with this Home
-
Michaela Lee
M
Seller's Agent in 2023
Michaela Lee
Apex Realty Group
(616) 277-1463
3 in this area
129 Total Sales
-
Keith Heckman
K
Buyer's Agent in 2023
Keith Heckman
Coldwell Banker Woodland Schmidt ART Office
(616) 772-5478
1 in this area
17 Total Sales
-
Bruce Koop
B
Seller's Agent in 2015
Bruce Koop
Five Star Real Estate (M6)
(616) 291-4680
1 in this area
21 Total Sales
-
John Cremer

Buyer's Agent in 2015
John Cremer
Five Star Real Estate (Grandv)
(616) 437-9166
7 in this area
694 Total Sales
-
B
Buyer Co-Listing Agent in 2015
Becky VanDokkenburg
Five Star Real Estate (Casc) - I
Map
Source: Southwestern Michigan Association of REALTORS®
MLS Number: 23007903
APN: 41-21-10-279-013
- 1551 Providence Cove Ct
- 1712 Lisa Dr SW Unit 57
- 1506 Providence Cove Ct
- 7150 Limerick Ln SW
- 7066 Country Springs Dr SW
- 6612 Northfield St SW
- 6633 Northfield St SW
- 6730 Estate Dr SW
- 1560 Marksbury Ct
- 1969 Northfield Ct SW
- 1225 Madera Ct
- 1223 Madera Ct
- 1221 Madera Ct
- 1215 Madera Ct
- 1213 Madera Ct
- 6455 Estate Dr SW
- 2269 Pleasant Pond Dr SW
- 6450 Estate Dr SW
- 1730 76th St SW
- 991 Amber Ridge Dr SW
