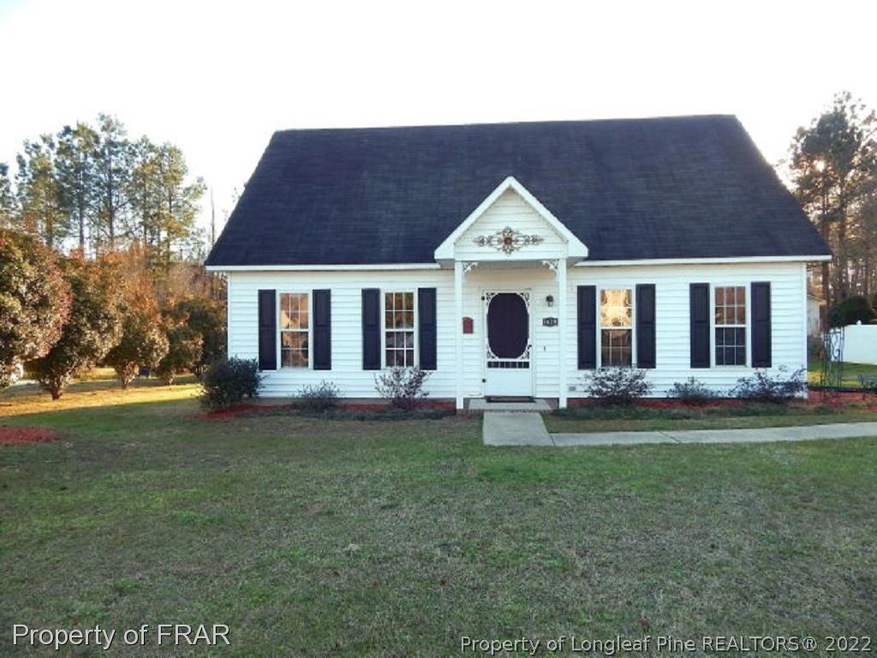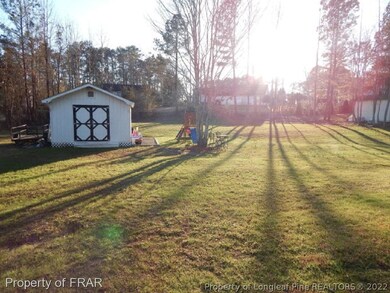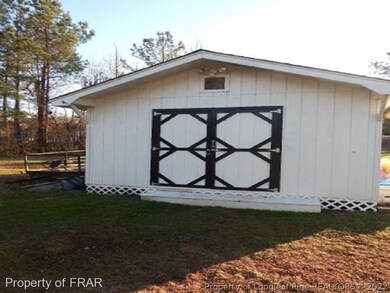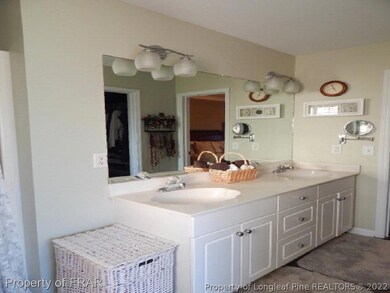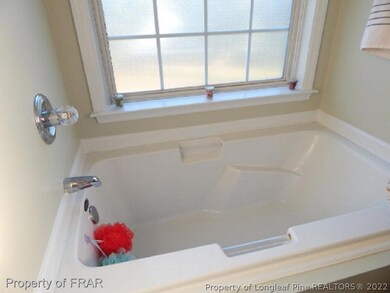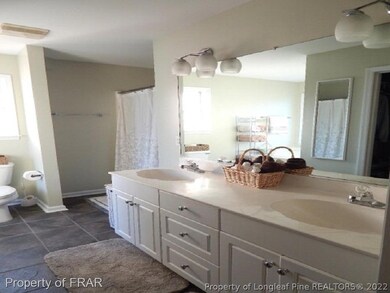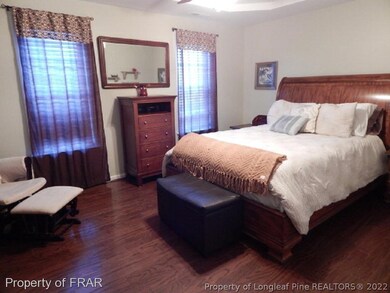
1629 Mattie Rd Sanford, NC 27332
Estimated Value: $247,000 - $279,267
Highlights
- Deck
- Main Floor Primary Bedroom
- Eat-In Kitchen
- Wood Flooring
- No HOA
- Walk-In Closet
About This Home
As of June 2016-Beautiful living room w/ wood floors; spacious kitchen w/ porcelain tile flooring & tons of cabinet space! Custom built in seating in kitchen! Master bedroom downstairs w/ wood floors & lovely master bath w/ dual sinks, garden tub, shower, & tile floors! 1/2 bath has been updated! Upstairs features 2 large bedrooms w/ attic storage access! Huge backyard with back deck, workshop & playset!
Last Agent to Sell the Property
Travis Brafford
LAMCO ASSOCIATES, LLC. License #264900 Listed on: 02/25/2016
Home Details
Home Type
- Single Family
Est. Annual Taxes
- $2,972
Year Built
- Built in 1999
Lot Details
- 0.46
Home Design
- Vinyl Siding
Interior Spaces
- 1,356 Sq Ft Home
- 2-Story Property
- Ceiling Fan
- Fire and Smoke Detector
- Washer and Dryer Hookup
Kitchen
- Eat-In Kitchen
- Range
- Microwave
- Dishwasher
Flooring
- Wood
- Carpet
- Tile
Bedrooms and Bathrooms
- 3 Bedrooms
- Primary Bedroom on Main
- Walk-In Closet
- Garden Bath
- Separate Shower
Outdoor Features
- Deck
- Patio
- Outdoor Storage
Schools
- J. Glen Edwards Elementary School
- Sanlee Middle School
- Southern Lee High School
Utilities
- Heat Pump System
Community Details
- No Home Owners Association
- Sanford Subdivision
Listing and Financial Details
- Exclusions: -none
- Assessor Parcel Number 965153845900
Ownership History
Purchase Details
Home Financials for this Owner
Home Financials are based on the most recent Mortgage that was taken out on this home.Purchase Details
Home Financials for this Owner
Home Financials are based on the most recent Mortgage that was taken out on this home.Purchase Details
Purchase Details
Similar Homes in Sanford, NC
Home Values in the Area
Average Home Value in this Area
Purchase History
| Date | Buyer | Sale Price | Title Company |
|---|---|---|---|
| Barr Doris E | $119,000 | None Available | |
| Webb Andrew J | $115,000 | None Available | |
| Lowery Robert Michael | -- | None Available | |
| Lowery Robert M | $107,000 | -- |
Mortgage History
| Date | Status | Borrower | Loan Amount |
|---|---|---|---|
| Open | Barr Doris E | $116,844 | |
| Previous Owner | Webb Andrew J | $118,366 |
Property History
| Date | Event | Price | Change | Sq Ft Price |
|---|---|---|---|---|
| 06/20/2016 06/20/16 | Sold | $119,000 | 0.0% | $88 / Sq Ft |
| 04/19/2016 04/19/16 | Pending | -- | -- | -- |
| 02/25/2016 02/25/16 | For Sale | $119,000 | -- | $88 / Sq Ft |
Tax History Compared to Growth
Tax History
| Year | Tax Paid | Tax Assessment Tax Assessment Total Assessment is a certain percentage of the fair market value that is determined by local assessors to be the total taxable value of land and additions on the property. | Land | Improvement |
|---|---|---|---|---|
| 2024 | $2,972 | $221,300 | $30,000 | $191,300 |
| 2023 | $2,962 | $221,300 | $30,000 | $191,300 |
| 2022 | $2,291 | $146,000 | $22,500 | $123,500 |
| 2021 | $2,325 | $146,000 | $22,500 | $123,500 |
| 2020 | $2,318 | $146,000 | $22,500 | $123,500 |
| 2019 | $2,278 | $146,000 | $22,500 | $123,500 |
| 2018 | $2,123 | $134,100 | $15,000 | $119,100 |
| 2017 | $1,828 | $114,900 | $15,000 | $99,900 |
| 2016 | $1,803 | $114,900 | $15,000 | $99,900 |
| 2014 | $1,717 | $114,900 | $15,000 | $99,900 |
Agents Affiliated with this Home
-

Seller's Agent in 2016
Travis Brafford
RE/MAX
(919) 356-6574
27 in this area
48 Total Sales
-
JOYCE PHILLIPS
J
Buyer's Agent in 2016
JOYCE PHILLIPS
SANDHILLS REALTY
(919) 356-7862
103 in this area
111 Total Sales
Map
Source: Longleaf Pine REALTORS®
MLS Number: 461700
APN: 9651-53-8459-00
- 2.42 Acres Saint Andrews Church Rd
- Lot 6 Saint Andrews Church Rd
- 108 Willow Ridge Dr
- 0 Kendale Dr
- 3901 Carson Dr
- 225 Maddox Dr
- 223 Maddox Dr
- 219 Maddox Dr
- 217 Maddox Dr
- 215 Maddox Dr
- 209 Maddox Dr
- 207 Maddox Dr
- 205 Maddox Dr
- 203 Maddox Dr
- 201 Maddox Dr
- 3409 Lemon Springs Rd
- 0 Lemon Springs Rd
- 2712 Cameron Dr
- 2690 Meadow View Ln
- 921 Brenda St
- 1629 Mattie Rd
- 1625 Mattie Rd
- 3605 Cave Rd
- 1702 Cherokee Trail
- 1621 Mattie Rd
- 1708 Cherokee Trail
- 1620 Cherokee Trail
- 1628 Mattie Rd
- 1624 Mattie Rd
- 1632 Mattie Rd
- 1617 Mattie Rd
- 1616 Cherokee Trail
- 3608 Cave Rd
- 3604 Cave Rd
- 1714 Cherokee Trail
- 3600 Cave Rd
- 1620 Mattie Rd
- 3505 Cave Rd
- 1612 Cherokee Trail
- 1613 Mattie Rd
