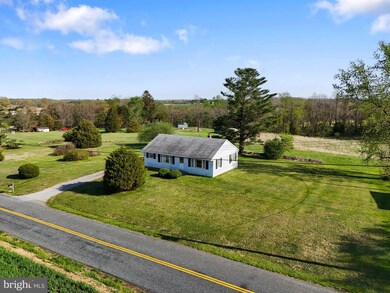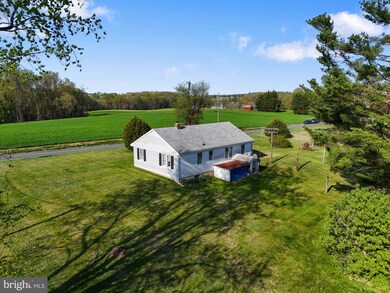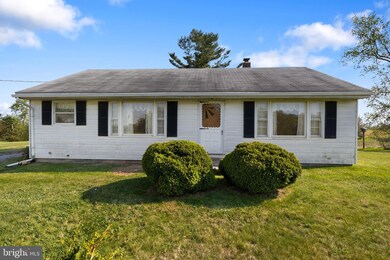
1629 Scott Rd Pylesville, MD 21132
Estimated payment $1,770/month
Highlights
- Panoramic View
- Rambler Architecture
- Space For Rooms
- Norrisville Elementary School Rated A-
- Wood Flooring
- Main Floor Bedroom
About This Home
LISTING UPDATE: An offer has been received and is currently under consideration. No appointments will be scheduled after Monday evening. Please submit all contract offers by noon on Tuesday, April 29th. Contracts will be reviewed that evening, and a decision will be made by Wednesday, April 30th. This charming ranch-style home nestled in heart of northern Harford County is being sold by the original family who had the home built by renowned Jarrettsville Builders in 1953. This comfortable and inviting home features original immaculate hardwood oak floors and plaster walls throughout the first floor living area. It is just awaiting your touch to make it your own with many possibilities. The property is located in a beautiful rural, quiet, close-knit community that is surrounded by preserved farmland is ideal. Enjoy nearby cherished parks, library, churches and acclaimed schools. You are just a nice country drive to Bel Air, Towson, Hunt Valley and York. While the area is rural, it is only a breeze to go shopping, run errands, or stop by your favorite brewery or restaurant in Fawn Grove, Whiteford, Stewartstown, or Shrewsbury. You must see to appreciate this well cared for time capsule and make it your own. This property is not part of an HOA, and does not have any covenants and restrictions or private regulations.
Home Details
Home Type
- Single Family
Est. Annual Taxes
- $1,918
Year Built
- Built in 1953
Lot Details
- 1.02 Acre Lot
- Level Lot
- Cleared Lot
- Back Yard
- Property is in very good condition
- Property is zoned AG
Property Views
- Panoramic
- Scenic Vista
- Woods
- Garden
Home Design
- Rambler Architecture
- Block Foundation
- Frame Construction
Interior Spaces
- Property has 2 Levels
- Ceiling Fan
- Living Room
- Breakfast Room
- Dining Room
- Workshop
- Utility Room
- Wood Flooring
- Attic
Kitchen
- Country Kitchen
- Oven
- Dishwasher
Bedrooms and Bathrooms
- 3 Main Level Bedrooms
- 1 Full Bathroom
Laundry
- Laundry Room
- Electric Dryer
- ENERGY STAR Qualified Washer
Unfinished Basement
- Space For Rooms
- Workshop
- Laundry in Basement
Parking
- 4 Parking Spaces
- 4 Driveway Spaces
- Gravel Driveway
Schools
- Norrisville Elementary School
- North Harford Middle School
- North Harford High School
Utilities
- Electric Baseboard Heater
- Well
- Electric Water Heater
- Cesspool
- Cable TV Available
Additional Features
- Level Entry For Accessibility
- Suburban Location
Community Details
- No Home Owners Association
- Built by Jarrettsville Builders
- North Harford Subdivision
Listing and Financial Details
- Assessor Parcel Number 1304003691
Map
Home Values in the Area
Average Home Value in this Area
Tax History
| Year | Tax Paid | Tax Assessment Tax Assessment Total Assessment is a certain percentage of the fair market value that is determined by local assessors to be the total taxable value of land and additions on the property. | Land | Improvement |
|---|---|---|---|---|
| 2024 | $1,634 | $176,000 | $100,200 | $75,800 |
| 2023 | $1,600 | $172,200 | $0 | $0 |
| 2022 | $1,835 | $168,400 | $0 | $0 |
| 2021 | $1,614 | $164,600 | $100,200 | $64,400 |
| 2020 | $1,614 | $164,367 | $0 | $0 |
| 2019 | $1,612 | $164,133 | $0 | $0 |
| 2018 | $1,596 | $163,900 | $110,200 | $53,700 |
| 2017 | $1,934 | $163,900 | $0 | $0 |
| 2016 | -- | $163,900 | $0 | $0 |
| 2015 | $2,128 | $177,200 | $0 | $0 |
| 2014 | $2,128 | $177,200 | $0 | $0 |
Property History
| Date | Event | Price | Change | Sq Ft Price |
|---|---|---|---|---|
| 04/29/2025 04/29/25 | Pending | -- | -- | -- |
| 04/25/2025 04/25/25 | For Sale | $287,500 | -- | $263 / Sq Ft |
Similar Home in Pylesville, MD
Source: Bright MLS
MLS Number: MDHR2042132
APN: 04-003691
- 1701 Scott Rd
- 5102 Buttermilk Rd
- 2018 Channel Rd
- 683 Graceton Rd
- 2122 Harkins Rd
- 2015 Telegraph Rd
- 381 Mill St
- 497 Torbert Rd
- 2410 Island Branch Rd
- 20 Carea Rd
- Parcel 103 Clermont Mill Rd
- 280 Mount Olivet Church Rd
- 4702 Archer Rd
- 54 Mitchell Rd
- 4448 Fawn Grove Rd
- 259 Wheeler School Rd
- 257 Wiley Mill Rd
- 23 Cedar Valley Rd
- 267 Cook Rd
- 828 Federal Hill Rd






