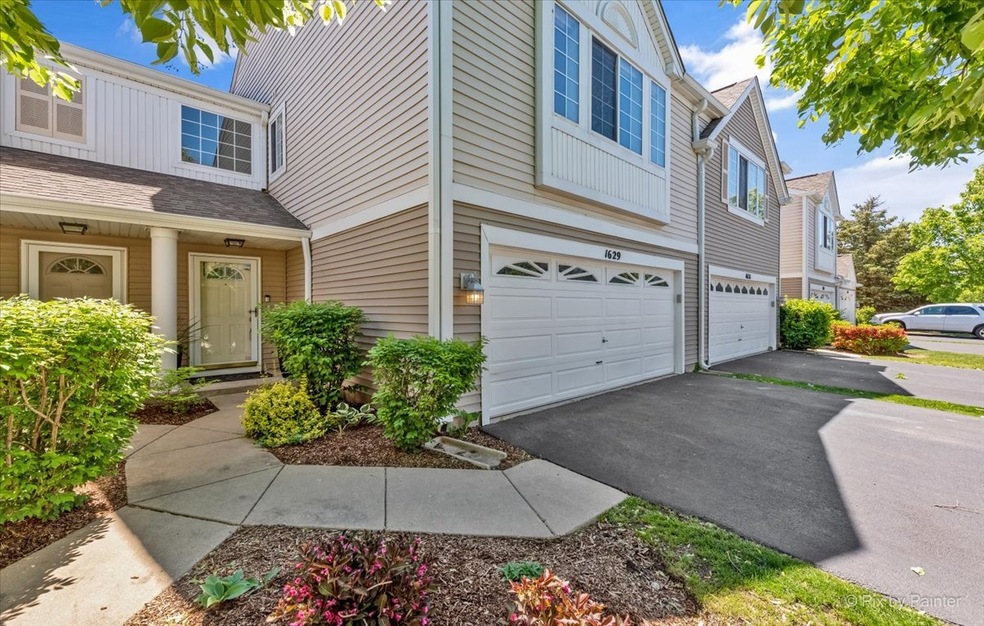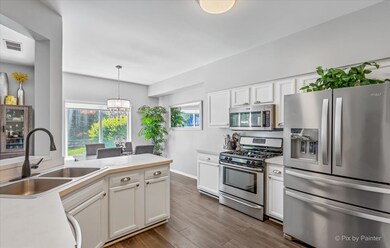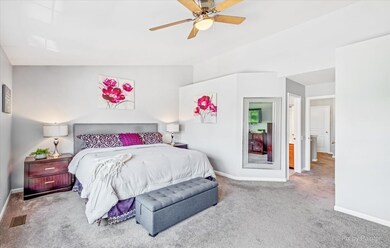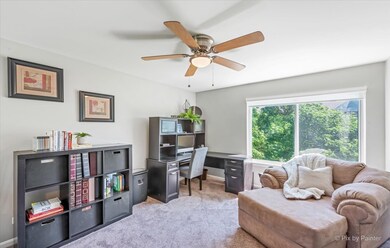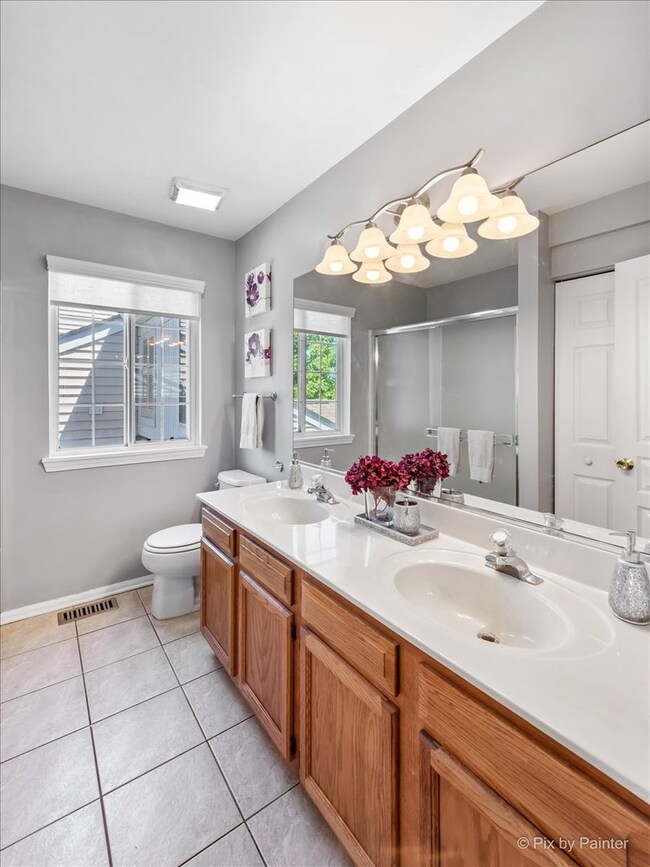
1629 Spaulding Rd Unit 525 Bartlett, IL 60103
Highlights
- Fireplace in Primary Bedroom
- Vaulted Ceiling
- 2 Car Attached Garage
- South Elgin High School Rated A-
- Stainless Steel Appliances
- Walk-In Closet
About This Home
As of July 2021Gorgeous condo with new vinyl plank flooring throughout the first floor in a beautiful grey tone. Kitchen with white cabinets, brushed nickel hardware and newer stainless steel appliances. Dishwasher, Refrigerator and microwave 2018. Custom designer window treatments in all the rooms. Spacious family room with corner fireplace and new white mantel. Home is painted in a soft grey color. 6 Panel white doors. Master Bedroom with vaulted ceiling, walk in closet and a Master bath. Large loft would be great for an office or play room. Dining area with large window and views of mature trees. Awesome custom brick paver patio. Very private yard. Home is close to Rt 59, Bartlett Train station, shopping and restaurants. You will fall in love with this home as soon as you walk in. So well maintained, updated and decorated. Impressive!
Last Agent to Sell the Property
Keller Williams Inspire - Geneva License #475132796 Listed on: 06/03/2021

Property Details
Home Type
- Condominium
Est. Annual Taxes
- $5,957
Year Built
- Built in 1995
HOA Fees
- $249 Monthly HOA Fees
Parking
- 2 Car Attached Garage
- Garage Transmitter
- Garage Door Opener
- Driveway
- Parking Included in Price
Home Design
- Vinyl Siding
Interior Spaces
- 1,560 Sq Ft Home
- 2-Story Property
- Vaulted Ceiling
- Ceiling Fan
- Gas Log Fireplace
- Drapes & Rods
- Blinds
- Living Room with Fireplace
- Dining Room with Fireplace
- Loft with Fireplace
Kitchen
- Range
- Microwave
- High End Refrigerator
- Dishwasher
- Stainless Steel Appliances
- Fireplace in Kitchen
Bedrooms and Bathrooms
- 2 Bedrooms
- 2 Potential Bedrooms
- Fireplace in Primary Bedroom
- Walk-In Closet
- Dual Sinks
- No Tub in Bathroom
Laundry
- Laundry on upper level
- Dryer
- Washer
Home Security
Outdoor Features
- Brick Porch or Patio
Schools
- Liberty Elementary School
- Kenyon Woods Middle School
- South Elgin High School
Utilities
- Forced Air Heating and Cooling System
- Lake Michigan Water
- Cable TV Available
Listing and Financial Details
- Homeowner Tax Exemptions
Community Details
Overview
- Association fees include insurance, exterior maintenance, lawn care, scavenger, snow removal
- 4 Units
- Anyone Association, Phone Number (847) 367-4808
- Amber Grove Subdivision
- Property managed by Villa management
Pet Policy
- Dogs and Cats Allowed
Security
- Resident Manager or Management On Site
- Carbon Monoxide Detectors
Ownership History
Purchase Details
Home Financials for this Owner
Home Financials are based on the most recent Mortgage that was taken out on this home.Purchase Details
Home Financials for this Owner
Home Financials are based on the most recent Mortgage that was taken out on this home.Purchase Details
Home Financials for this Owner
Home Financials are based on the most recent Mortgage that was taken out on this home.Purchase Details
Home Financials for this Owner
Home Financials are based on the most recent Mortgage that was taken out on this home.Purchase Details
Home Financials for this Owner
Home Financials are based on the most recent Mortgage that was taken out on this home.Similar Homes in Bartlett, IL
Home Values in the Area
Average Home Value in this Area
Purchase History
| Date | Type | Sale Price | Title Company |
|---|---|---|---|
| Special Warranty Deed | $240,500 | Attorney | |
| Warranty Deed | $197,500 | Chicago Title Company | |
| Warranty Deed | $136,000 | First American Title Insuran | |
| Warranty Deed | $197,500 | Pntn | |
| Warranty Deed | $133,000 | Intercounty Title |
Mortgage History
| Date | Status | Loan Amount | Loan Type |
|---|---|---|---|
| Open | $226,100 | New Conventional | |
| Previous Owner | $187,538 | FHA | |
| Previous Owner | $193,922 | FHA | |
| Previous Owner | $193,922 | FHA | |
| Previous Owner | $102,000 | New Conventional | |
| Previous Owner | $167,850 | Unknown | |
| Previous Owner | $98,000 | Unknown | |
| Previous Owner | $103,000 | Unknown | |
| Previous Owner | $106,300 | Balloon |
Property History
| Date | Event | Price | Change | Sq Ft Price |
|---|---|---|---|---|
| 07/16/2021 07/16/21 | Sold | $240,500 | +0.2% | $154 / Sq Ft |
| 06/06/2021 06/06/21 | Pending | -- | -- | -- |
| 06/03/2021 06/03/21 | For Sale | $240,000 | +75.2% | $154 / Sq Ft |
| 08/06/2013 08/06/13 | Sold | $137,000 | -8.6% | -- |
| 06/24/2013 06/24/13 | Pending | -- | -- | -- |
| 06/15/2013 06/15/13 | For Sale | $149,900 | 0.0% | -- |
| 06/10/2013 06/10/13 | Pending | -- | -- | -- |
| 02/09/2013 02/09/13 | For Sale | $149,900 | -- | -- |
Tax History Compared to Growth
Tax History
| Year | Tax Paid | Tax Assessment Tax Assessment Total Assessment is a certain percentage of the fair market value that is determined by local assessors to be the total taxable value of land and additions on the property. | Land | Improvement |
|---|---|---|---|---|
| 2024 | $5,990 | $22,240 | $9,568 | $12,672 |
| 2023 | $6,802 | $22,240 | $9,568 | $12,672 |
| 2022 | $6,802 | $22,240 | $9,568 | $12,672 |
| 2021 | $6,060 | $16,308 | $8,442 | $7,866 |
| 2020 | $5,979 | $16,308 | $8,442 | $7,866 |
| 2019 | $5,957 | $18,166 | $8,442 | $9,724 |
| 2018 | $6,200 | $17,343 | $7,316 | $10,027 |
| 2017 | $6,095 | $17,343 | $7,316 | $10,027 |
| 2016 | $5,691 | $17,343 | $7,316 | $10,027 |
| 2015 | $5,291 | $14,917 | $6,472 | $8,445 |
| 2014 | $5,224 | $14,917 | $6,472 | $8,445 |
| 2013 | $4,138 | $14,917 | $6,472 | $8,445 |
Agents Affiliated with this Home
-

Seller's Agent in 2021
Pamela Burke
Keller Williams Inspire - Geneva
(630) 935-2777
4 in this area
137 Total Sales
-

Buyer's Agent in 2021
Armando Ruiz
Keller Williams Infinity
(773) 680-7849
2 in this area
11 Total Sales
-

Seller's Agent in 2013
Tanya Pearson
Royal Family Real Estate
(847) 409-8370
1 in this area
71 Total Sales
-

Buyer's Agent in 2013
Sue, Ron & David Pickard
RE/MAX Suburban
(773) 749-6244
2 in this area
353 Total Sales
Map
Source: Midwest Real Estate Data (MRED)
MLS Number: 11105134
APN: 06-29-408-006-1049
- 1661 Spaulding Rd
- 534 Ivory Ln
- 1835 Golf View Dr
- 635 Golfers Ln
- 639 Golfers Ln
- 126 7th Ave
- 534 Philip Dr
- 414 Summersweet Ln
- 80 3rd Ct
- 1257 Foxglove Dr
- 111 Daves Ct
- 1324 Smoketree Ln
- 1390 Wild Tulip Cir
- 1383 Wild Tulip Cir
- 1291 Tiger Lilly Dr
- 1285 Summersweet Ln
- 718 Thornbury Rd Unit 1114
- 1302 Wake Robin Ln
- 756 Lambert Ln Unit 975
- 1276 Wild Tulip Cir
