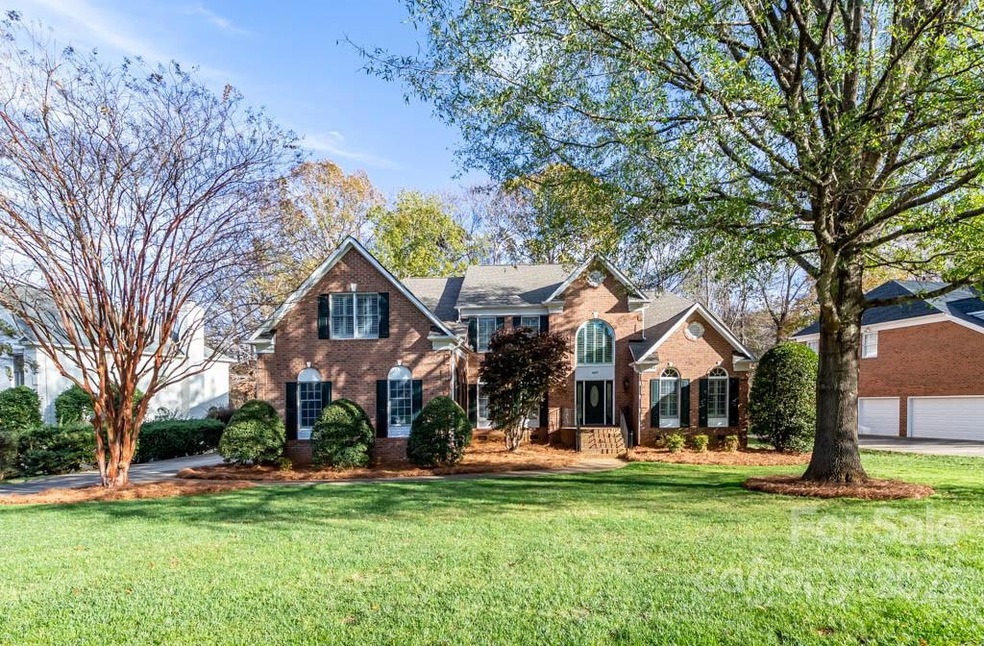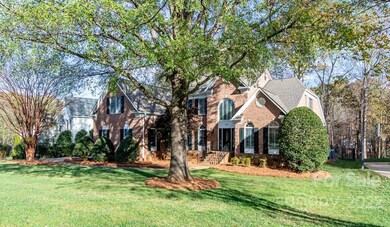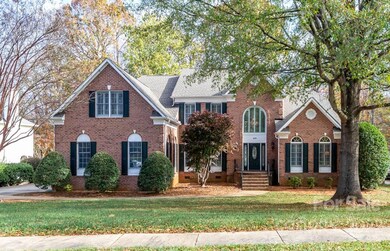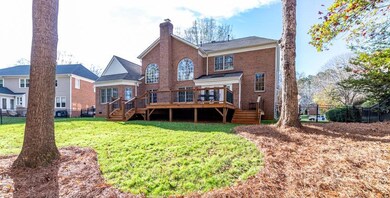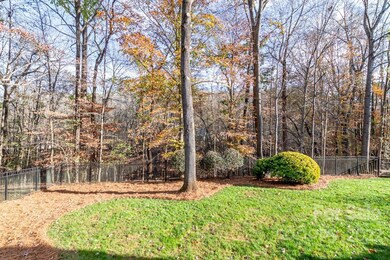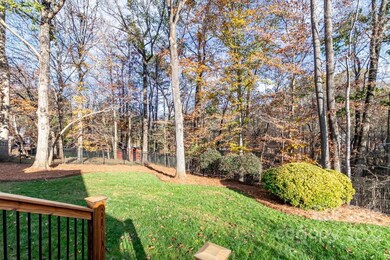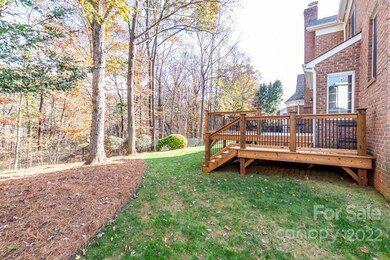
1629 Stevens Ridge Matthews, NC 28105
Estimated Value: $996,000 - $1,093,000
Highlights
- Open Floorplan
- Deck
- Wood Flooring
- Elizabeth Lane Elementary Rated A-
- Wooded Lot
- Walk-In Closet
About This Home
As of December 2022Wow house!!!! Stunning Toll Brothers home, with loads of updates. 2 Story Foyer & family Room. Wait til you see the deck!!!. Hardwood floors recently refinished with a natural finish.Kitchen remodel within last 2 years, with all new ss appliances, beautiful Quartz counters, (with bar seating for 5), backsplash. 2021 Arch Shingle roof.Central vacuum. Large windows in family room bring in lots of natural light. Primary on main. Primary Bath update with Quartz counters, shower tile. Fresh neutral paint in most rooms. New carpet. Anderson Windows. HUGE closets. Plantation Shutters. Completely wired for security system(All doors and windows) Fenced Yard. Home backs to trees. Lot is larger than the fenced in area. Some of the BEST public schools around: Prov HS, So Clt MS and Eliz Ln ES. Lower Matthews taxes. 2.5 BAY Garage. (Only 2 doors but lots of additional room. 637sf in total) Convenient to Arboretum, Costco, Town of Matthews with restaurants, breweries, etc. Entertainers dream!!
Last Agent to Sell the Property
Coffey House Realty License #184478 Listed on: 11/13/2022
Home Details
Home Type
- Single Family
Est. Annual Taxes
- $5,085
Year Built
- Built in 1997
Lot Details
- Fenced
- Wooded Lot
- Zoning described as R15
Home Design
- Brick Exterior Construction
Interior Spaces
- Open Floorplan
- Central Vacuum
- Ceiling Fan
- Family Room with Fireplace
- Crawl Space
- Pull Down Stairs to Attic
- Laundry Room
Kitchen
- Breakfast Bar
- Built-In Convection Oven
- Electric Oven
- Gas Cooktop
- Microwave
- Dishwasher
- Disposal
Flooring
- Wood
- Tile
Bedrooms and Bathrooms
- 5 Bedrooms
- Split Bedroom Floorplan
- Walk-In Closet
- Garden Bath
Outdoor Features
- Deck
Schools
- Elizabeth Lane Elementary School
- South Charlotte Middle School
- Providence High School
Utilities
- Central Heating
- Natural Gas Connected
- Gas Water Heater
Community Details
- Built by Toll Bros.
- Providence Manor Subdivision
Listing and Financial Details
- Assessor Parcel Number 227-641-33
Ownership History
Purchase Details
Home Financials for this Owner
Home Financials are based on the most recent Mortgage that was taken out on this home.Purchase Details
Purchase Details
Home Financials for this Owner
Home Financials are based on the most recent Mortgage that was taken out on this home.Similar Homes in Matthews, NC
Home Values in the Area
Average Home Value in this Area
Purchase History
| Date | Buyer | Sale Price | Title Company |
|---|---|---|---|
| Herrington Alex Matthew | $860,000 | -- | |
| Huey Brian E | -- | -- | |
| Huey Brian E | $384,000 | -- |
Mortgage History
| Date | Status | Borrower | Loan Amount |
|---|---|---|---|
| Open | Herrington Alex Matthew | $600,000 | |
| Previous Owner | Huey Brian E | $281,000 | |
| Previous Owner | Huey Brian E | $87,000 | |
| Previous Owner | Huey Brian E | $300,000 |
Property History
| Date | Event | Price | Change | Sq Ft Price |
|---|---|---|---|---|
| 12/28/2022 12/28/22 | Sold | $860,000 | +1.2% | $206 / Sq Ft |
| 11/14/2022 11/14/22 | Pending | -- | -- | -- |
| 11/13/2022 11/13/22 | For Sale | $849,990 | 0.0% | $203 / Sq Ft |
| 11/10/2022 11/10/22 | Price Changed | $849,990 | -- | $203 / Sq Ft |
Tax History Compared to Growth
Tax History
| Year | Tax Paid | Tax Assessment Tax Assessment Total Assessment is a certain percentage of the fair market value that is determined by local assessors to be the total taxable value of land and additions on the property. | Land | Improvement |
|---|---|---|---|---|
| 2023 | $5,085 | $818,500 | $175,000 | $643,500 |
| 2022 | $5,085 | $553,300 | $120,000 | $433,300 |
| 2021 | $5,085 | $553,300 | $120,000 | $433,300 |
| 2020 | $5,015 | $554,700 | $120,000 | $434,700 |
| 2019 | $5,009 | $554,700 | $120,000 | $434,700 |
| 2018 | $5,008 | $422,700 | $72,200 | $350,500 |
| 2017 | $4,909 | $422,700 | $72,200 | $350,500 |
| 2016 | $4,906 | $422,700 | $72,200 | $350,500 |
| 2015 | $4,902 | $422,700 | $72,200 | $350,500 |
| 2014 | $4,858 | $427,400 | $95,000 | $332,400 |
Agents Affiliated with this Home
-
Dennis Coffey

Seller's Agent in 2022
Dennis Coffey
Coffey House Realty
(704) 904-4523
14 in this area
55 Total Sales
-
Suzanne Cowden

Buyer's Agent in 2022
Suzanne Cowden
Corcoran HM Properties
(704) 301-1012
11 in this area
94 Total Sales
Map
Source: Canopy MLS (Canopy Realtor® Association)
MLS Number: 3921629
APN: 227-641-33
- 3721 Providence Plantation Ln
- 3710 Cheleys Ridge Ln
- 2815 Providence Spring Ln
- 2821 Providence Spring Ln
- 2835 Peverell Ln
- 1253 Iverleigh Trail
- 1230 Somersby Ln
- 1119 Thornsby Ln
- 914 Elizabeth Ln
- 3504 High Ridge Rd
- 316 Epperstone Ln
- 2600 Oakmeade Dr
- 2301 Keara Way
- 3300 Lakeside Dr
- 2510 Tulip Hill Dr
- 3314 Lakeside Dr
- 2848 Briar Ridge Dr
- 6119 Bittersweet Ln
- 5523 Meadow Haven Ln
- 3327 Lakeside Dr
- 1629 Stevens Ridge
- 1617 Stevens Ridge
- 1705 Stevens Ridge
- 1611 Stevens Ridge
- 1709 Stevens Ridge
- 1611 Stevens Ridge Rd
- 1609 Penderlea Ln
- 1608 Penderlea Ln
- 1620 Stevens Ridge
- 1612 Stevens Ridge Rd
- 1612 Stevens Ridge
- 1713 Stevens Ridge
- 1605 Stevens Ridge Rd
- 1613 Penderlea Ln
- 1605 Stevens Ridge
- 1612 Penderlea Ln
- 1708 Stevens Ridge
- 1712 Stevens Ridge
- 1604 Stevens Ridge
- 1607 Cape Fear Ct
