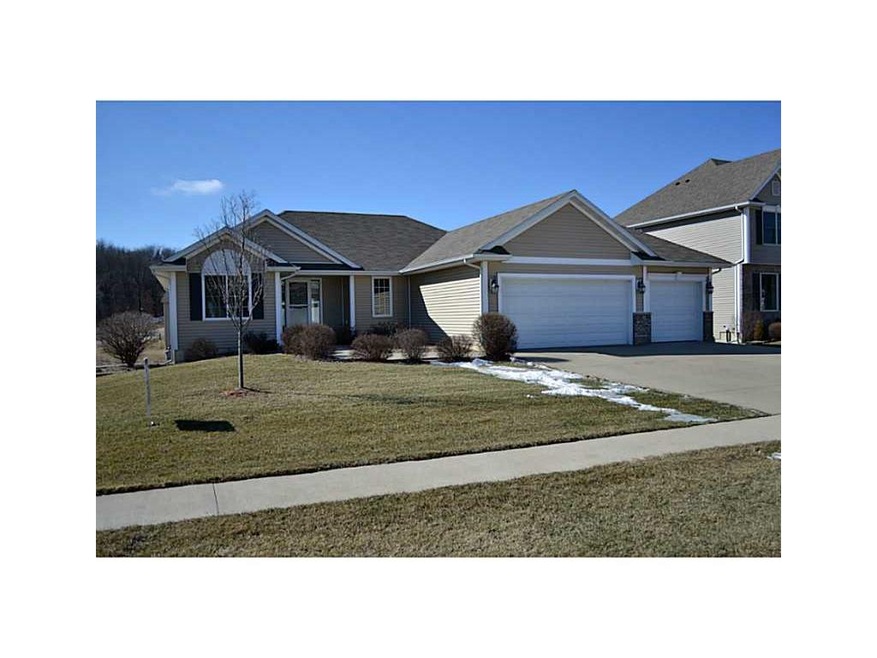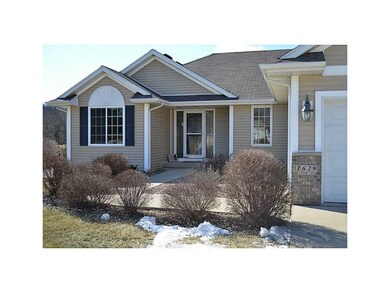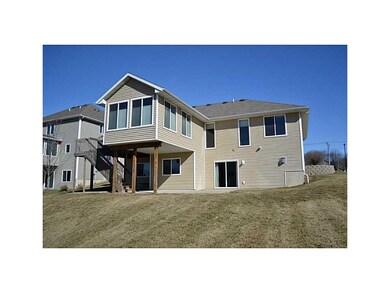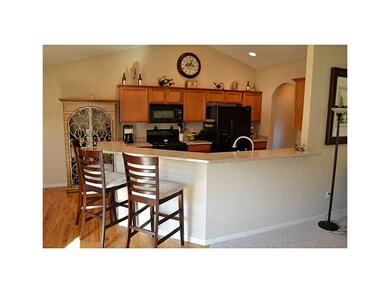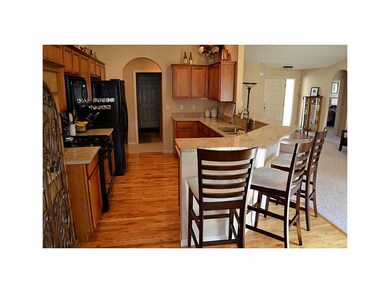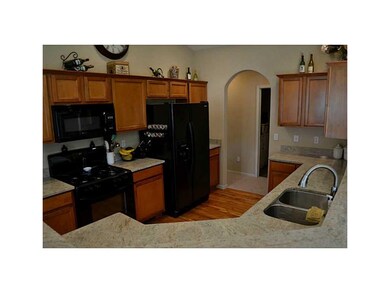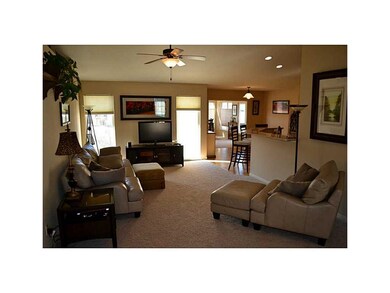
1629 Timber Ct SE Cedar Rapids, IA 52403
5
Beds
3
Baths
2,840
Sq Ft
2005
Built
Highlights
- Deck
- Vaulted Ceiling
- Great Room
- Recreation Room with Fireplace
- Ranch Style House
- Cul-De-Sac
About This Home
As of April 2017Open floor plan, vaulted ceilings, breakfast/sunroom, kitchen includes granite, stainless appliances, wood floor and breakfast bar. Updated master bath, main floor laundry, finished walkout lower level with new, beautiful bar. New work out room in lower level or 5th bedroom and fireplace. Over 2,800 sq. ft. of quality living space.
Home Details
Home Type
- Single Family
Est. Annual Taxes
- $5,611
Year Built
- 2005
Home Design
- Ranch Style House
- Poured Concrete
- Frame Construction
- Vinyl Construction Material
Interior Spaces
- Vaulted Ceiling
- Gas Fireplace
- Great Room
- Combination Kitchen and Dining Room
- Recreation Room with Fireplace
- Home Security System
- Laundry on main level
Kitchen
- Breakfast Bar
- Range
- Microwave
- Dishwasher
- Disposal
Bedrooms and Bathrooms
- 5 Bedrooms | 3 Main Level Bedrooms
Basement
- Walk-Out Basement
- Basement Fills Entire Space Under The House
Parking
- 3 Car Attached Garage
- Garage Door Opener
Utilities
- Forced Air Cooling System
- Heating System Uses Gas
- Gas Water Heater
Additional Features
- Deck
- Cul-De-Sac
Ownership History
Date
Name
Owned For
Owner Type
Purchase Details
Listed on
Aug 29, 2016
Closed on
Mar 29, 2017
Sold by
Heafner Kirk D and Heafner Brenda Kay
Bought by
Frugoli Mary C and Frugoli Scott R
Seller's Agent
Julie Junge
IOWA REALTY
Buyer's Agent
Maggie Druger
SKOGMAN REALTY
List Price
$284,900
Sold Price
$277,500
Premium/Discount to List
-$7,400
-2.6%
Current Estimated Value
Home Financials for this Owner
Home Financials are based on the most recent Mortgage that was taken out on this home.
Estimated Appreciation
$167,364
Avg. Annual Appreciation
4.99%
Original Mortgage
$202,500
Interest Rate
4.1%
Mortgage Type
New Conventional
Purchase Details
Listed on
Feb 18, 2013
Closed on
Jun 13, 2013
Sold by
Kubik Bryan and Neighbor Kubik Stephanie R
Bought by
Haefner Kirk D
Seller's Agent
Jane Glantz
SKOGMAN REALTY
Buyer's Agent
Julie Junge
IOWA REALTY
List Price
$284,950
Sold Price
$273,000
Premium/Discount to List
-$11,950
-4.19%
Home Financials for this Owner
Home Financials are based on the most recent Mortgage that was taken out on this home.
Avg. Annual Appreciation
0.43%
Original Mortgage
$264,810
Interest Rate
3.34%
Mortgage Type
New Conventional
Purchase Details
Closed on
Jun 22, 2007
Sold by
Oakridge Estates Development Llc
Bought by
Regency Homes Of Eastern Iowa Llc
Home Financials for this Owner
Home Financials are based on the most recent Mortgage that was taken out on this home.
Original Mortgage
$15,000,000
Interest Rate
6.37%
Mortgage Type
Construction
Similar Homes in Cedar Rapids, IA
Create a Home Valuation Report for This Property
The Home Valuation Report is an in-depth analysis detailing your home's value as well as a comparison with similar homes in the area
Home Values in the Area
Average Home Value in this Area
Purchase History
| Date | Type | Sale Price | Title Company |
|---|---|---|---|
| Warranty Deed | -- | None Available | |
| Warranty Deed | $273,000 | None Available | |
| Quit Claim Deed | -- | None Available |
Source: Public Records
Mortgage History
| Date | Status | Loan Amount | Loan Type |
|---|---|---|---|
| Open | $175,000 | New Conventional | |
| Closed | $202,500 | New Conventional | |
| Previous Owner | $264,810 | New Conventional | |
| Previous Owner | $115,000 | Unknown | |
| Previous Owner | $125,825 | New Conventional | |
| Previous Owner | $126,000 | Unknown | |
| Previous Owner | $15,000,000 | Construction |
Source: Public Records
Property History
| Date | Event | Price | Change | Sq Ft Price |
|---|---|---|---|---|
| 04/03/2017 04/03/17 | Sold | $277,500 | -2.6% | $98 / Sq Ft |
| 02/20/2017 02/20/17 | Pending | -- | -- | -- |
| 08/29/2016 08/29/16 | For Sale | $284,900 | +4.4% | $100 / Sq Ft |
| 06/14/2013 06/14/13 | Sold | $273,000 | -4.2% | $96 / Sq Ft |
| 05/15/2013 05/15/13 | Pending | -- | -- | -- |
| 02/18/2013 02/18/13 | For Sale | $284,950 | -- | $100 / Sq Ft |
Source: Cedar Rapids Area Association of REALTORS®
Tax History Compared to Growth
Tax History
| Year | Tax Paid | Tax Assessment Tax Assessment Total Assessment is a certain percentage of the fair market value that is determined by local assessors to be the total taxable value of land and additions on the property. | Land | Improvement |
|---|---|---|---|---|
| 2024 | $6,952 | $374,800 | $76,400 | $298,400 |
| 2023 | $6,952 | $357,400 | $76,400 | $281,000 |
| 2022 | $6,828 | $329,600 | $69,600 | $260,000 |
| 2021 | $6,448 | $329,600 | $69,600 | $260,000 |
| 2020 | $6,448 | $292,200 | $62,900 | $229,300 |
| 2019 | $5,766 | $267,500 | $62,900 | $204,600 |
| 2018 | $5,606 | $267,500 | $62,900 | $204,600 |
| 2017 | $5,708 | $270,600 | $62,900 | $207,700 |
| 2016 | $5,751 | $270,600 | $62,900 | $207,700 |
| 2015 | $5,559 | $261,274 | $62,905 | $198,369 |
| 2014 | $5,374 | $261,274 | $62,905 | $198,369 |
| 2013 | $5,254 | $261,274 | $62,905 | $198,369 |
Source: Public Records
Agents Affiliated with this Home
-
Julie Junge
J
Seller's Agent in 2017
Julie Junge
IOWA REALTY
(319) 329-1144
26 Total Sales
-
Maggie Druger

Buyer's Agent in 2017
Maggie Druger
SKOGMAN REALTY
(319) 213-1544
105 Total Sales
-
Jane Glantz
J
Seller's Agent in 2013
Jane Glantz
SKOGMAN REALTY
(319) 551-3600
184 Total Sales
Map
Source: Cedar Rapids Area Association of REALTORS®
MLS Number: 1301157
APN: 14253-01015-00000
Nearby Homes
- 1623 Colony Ct SE
- 4121 Windham Woods Ct SE
- 1916 Oak Knolls Ct SE
- 1310 42nd St SE Unit LotWP001
- 1310 42nd St SE
- 3509 Pioneer Ave SE
- 1241 38th St SE
- 1333 Harold Dr SE
- 4000 Mount Vernon Rd SE
- 1635 31st St SE
- 4201 Vine Ave SE
- 3620 Mt Vernon Rd SE Unit 11
- 3035 12th Ave SE
- 705 E Post Rd SE Unit 1
- 651 40th St SE
- 2861 Seely Ave SE
- 3824 Dalewood Ave SE
- 639 40th St SE
- 654 34th St SE
- 2313 Kestrel Dr SE
