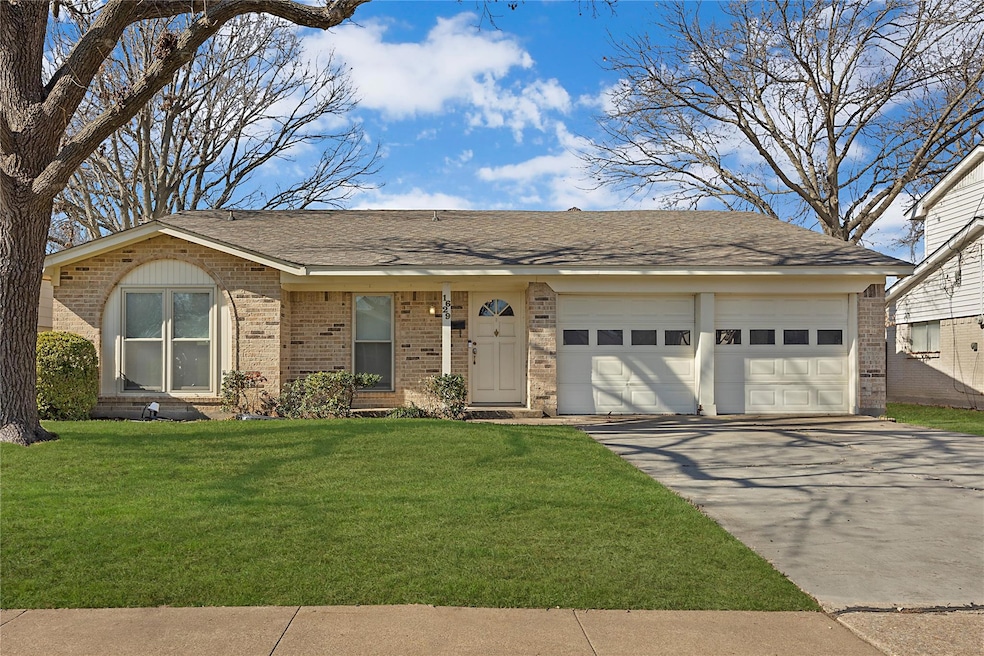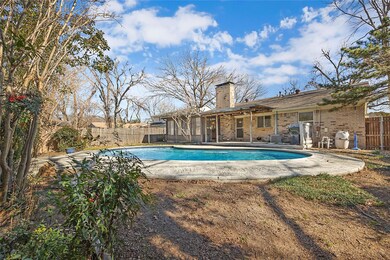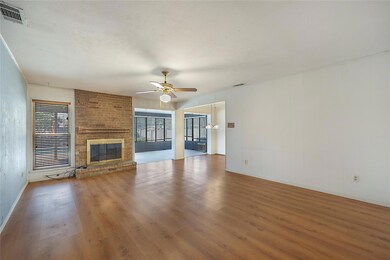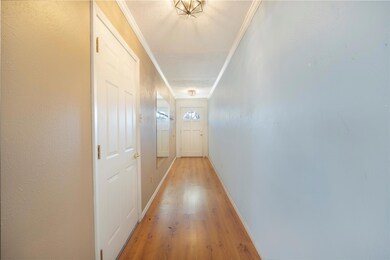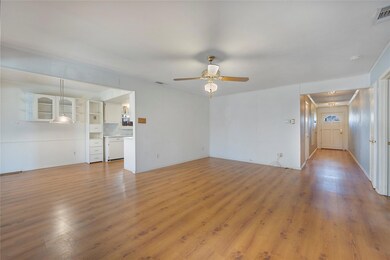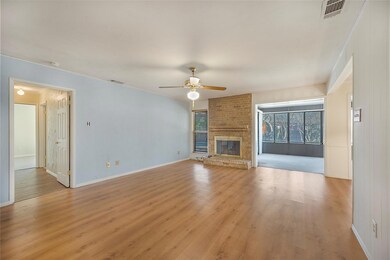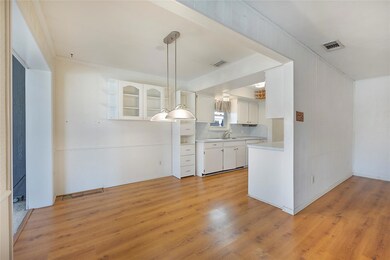
1629 Wisteria Way Richardson, TX 75080
Greenwood Hills NeighborhoodHighlights
- In Ground Pool
- Deck
- 2-Car Garage with two garage doors
- Richardson North Junior High School Rated A-
- Traditional Architecture
- Interior Lot
About This Home
As of June 2025MULTIPLE OFFERS RECEIVED!! DEADLINE FOR HIGHEST AND BEST IS MONDAY, JANUARY 27TH AT 5PM CST!!! Attention Investors & DIY Enthusiasts! This is a rare opportunity to acquire a property with a swimming pool, located in the highly sought-after Richardson community, within the prestigious Pearce High School zone & walking distance from Richardson North Junior High. This 1,800 sq. ft. home (including sunroom) features: 4 spacious bedrooms, 2 full baths, a family-sized living room, & a sunroom overlooking the pool. Whether you’re an investor seeking a prime property to transform or a family looking for your first home with room to make it your own, this house is a perfect blank canvas. The combination of its fantastic location, vibrant community, & ample potential make it ideal for those who love DIY & want to create their dream space. Don’t miss out on this exceptional opportunity to bring your vision to life in a wonderful neighborhood! The City of Richardson offers a variety of fun activities & attractions catering to all interests. Outdoor enthusiasts can explore the scenic Prairie Creek Park, known for its picturesque waterfall & walking trails, or enjoy family-friendly activities at Cottonwood Park, featuring sports fields, a playground, & a duck pond. For a cultural experience, the Eisemann Center for the Performing Arts hosts live theater, music, & dance performances. Craft beer lovers can visit Four Bullets Brewery to enjoy English-style ales & live music, while families can enjoy bowling & arcade games at AMF Richardson Lanes. Foodies & shoppers will appreciate the vibrant Richardson Farmer’s Market & the lively CityLine development, which offers a mix of dining, entertainment, & beautifully landscaped spaces. With its blend of nature, culture, & recreation, Richardson has something for everyone to enjoy.
Last Agent to Sell the Property
Rogers Healy and Associates Brokerage Phone: 214-502-3390 License #0664604 Listed on: 01/21/2025

Co-Listed By
Sean Carter
Rogers Healy and Associates Brokerage Phone: 214-502-3390 License #0803646
Home Details
Home Type
- Single Family
Est. Annual Taxes
- $1,023
Year Built
- Built in 1968
Lot Details
- 9,583 Sq Ft Lot
- Wood Fence
- Interior Lot
Parking
- 2-Car Garage with two garage doors
- Front Facing Garage
- Driveway
Home Design
- Traditional Architecture
- Brick Exterior Construction
- Slab Foundation
- Composition Roof
Interior Spaces
- 1,634 Sq Ft Home
- 1-Story Property
- Brick Fireplace
- Gas Fireplace
- Window Treatments
Kitchen
- Gas Range
- Microwave
- Dishwasher
- Disposal
Flooring
- Carpet
- Laminate
Bedrooms and Bathrooms
- 4 Bedrooms
- 2 Full Bathrooms
Outdoor Features
- In Ground Pool
- Deck
Schools
- Northrich Elementary School
- Richardson North Middle School
- Pearce High School
Utilities
- Central Heating and Cooling System
- Gas Water Heater
- Cable TV Available
Community Details
- Parkview Estates Subdivision
Listing and Financial Details
- Legal Lot and Block 9 / 6
- Assessor Parcel Number 42129500060090000
- $9,567 per year unexempt tax
Ownership History
Purchase Details
Home Financials for this Owner
Home Financials are based on the most recent Mortgage that was taken out on this home.Purchase Details
Home Financials for this Owner
Home Financials are based on the most recent Mortgage that was taken out on this home.Similar Homes in Richardson, TX
Home Values in the Area
Average Home Value in this Area
Purchase History
| Date | Type | Sale Price | Title Company |
|---|---|---|---|
| Deed | -- | None Listed On Document | |
| Deed | -- | None Listed On Document | |
| Warranty Deed | -- | None Listed On Document |
Mortgage History
| Date | Status | Loan Amount | Loan Type |
|---|---|---|---|
| Open | $451,050 | New Conventional | |
| Previous Owner | $301,500 | Construction | |
| Previous Owner | $435,000 | Credit Line Revolving | |
| Previous Owner | $432,000 | Reverse Mortgage Home Equity Conversion Mortgage |
Property History
| Date | Event | Price | Change | Sq Ft Price |
|---|---|---|---|---|
| 06/17/2025 06/17/25 | Sold | -- | -- | -- |
| 05/15/2025 05/15/25 | Pending | -- | -- | -- |
| 04/29/2025 04/29/25 | Price Changed | $475,000 | -2.1% | $291 / Sq Ft |
| 03/13/2025 03/13/25 | For Sale | $485,000 | +39.0% | $297 / Sq Ft |
| 02/07/2025 02/07/25 | Sold | -- | -- | -- |
| 01/28/2025 01/28/25 | Pending | -- | -- | -- |
| 01/21/2025 01/21/25 | For Sale | $349,000 | -- | $214 / Sq Ft |
Tax History Compared to Growth
Tax History
| Year | Tax Paid | Tax Assessment Tax Assessment Total Assessment is a certain percentage of the fair market value that is determined by local assessors to be the total taxable value of land and additions on the property. | Land | Improvement |
|---|---|---|---|---|
| 2024 | $1,023 | $438,740 | $105,000 | $333,740 |
| 2023 | $1,023 | $369,390 | $90,000 | $279,390 |
| 2022 | $9,032 | $369,390 | $90,000 | $279,390 |
| 2021 | $6,830 | $260,430 | $60,000 | $200,430 |
| 2020 | $6,953 | $260,430 | $0 | $0 |
| 2019 | $7,296 | $260,430 | $60,000 | $200,430 |
| 2018 | $4,052 | $151,660 | $45,000 | $106,660 |
| 2017 | $3,471 | $130,000 | $35,000 | $95,000 |
| 2016 | $3,493 | $130,840 | $35,000 | $95,840 |
| 2015 | $1,564 | $127,360 | $35,000 | $92,360 |
| 2014 | $1,564 | $126,010 | $35,000 | $91,010 |
Agents Affiliated with this Home
-
Steavy Carter

Seller's Agent in 2025
Steavy Carter
Rogers Healy and Associates
(214) 502-3390
1 in this area
85 Total Sales
-
M
Seller's Agent in 2025
Maria Peralta
Halo Group Realty, LLC
-
S
Seller Co-Listing Agent in 2025
Sean Carter
Rogers Healy and Associates
-
Michele Fennema
M
Buyer's Agent in 2025
Michele Fennema
Standard Real Estate
(409) 673-0181
1 in this area
25 Total Sales
-
Nicholas Thomson
N
Buyer's Agent in 2025
Nicholas Thomson
Net Worth Realty of Dallas/Ft.
(281) 687-3886
1 in this area
6 Total Sales
Map
Source: North Texas Real Estate Information Systems (NTREIS)
MLS Number: 20816439
APN: 42129500060090000
- 736 Sherbrook Dr
- 721 Williams Way
- 744 Greenhaven Dr
- 700 Brentwood Ln
- 710 Melrose Dr
- 1417 Wisteria Way
- 813 Sherbrook Dr
- 819 Brentwood Ln
- 813 Melrose Dr
- 805 Edgefield Dr
- 1412 Timberlake Cir
- 1912 Greenhaven Dr
- 10 Gettysburg Ln
- 1306 N Floyd Rd
- 1915 Greenhaven Dr
- 913 Meadow View Dr
- 6 Vicksburg Ln
- 1508 N Waterview Dr
- 638 Westover Dr
- 723 Westover Dr
