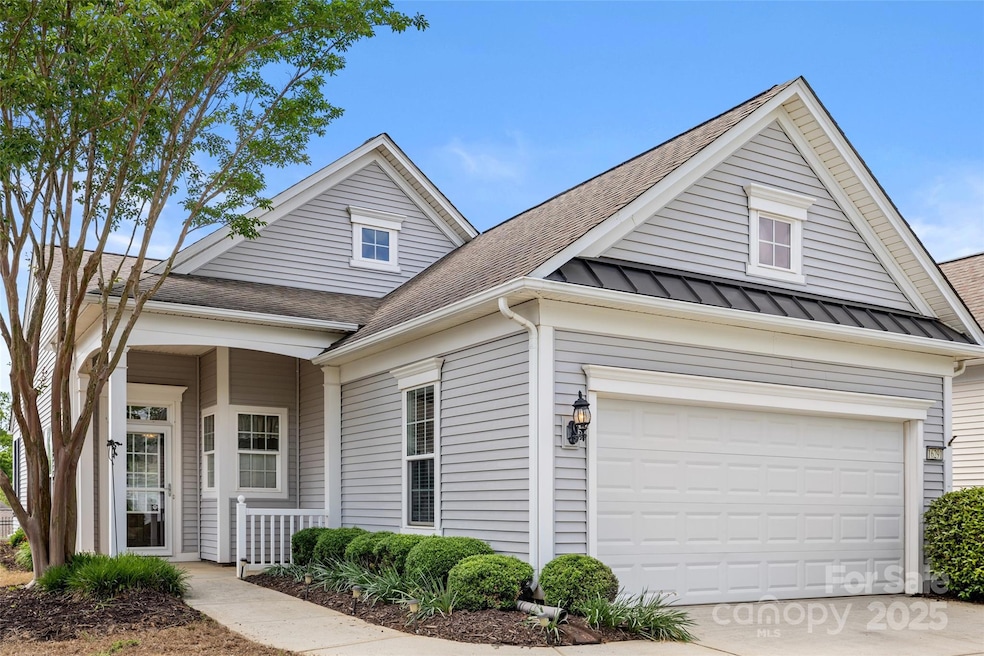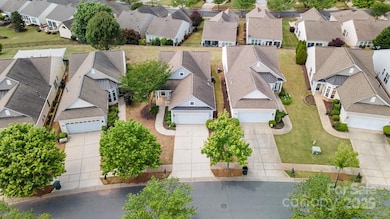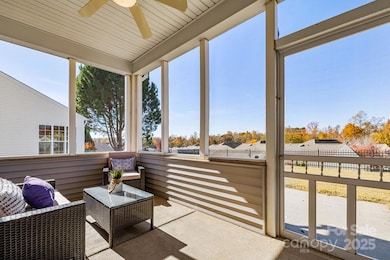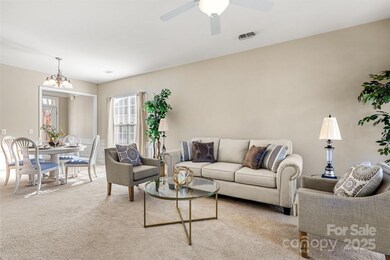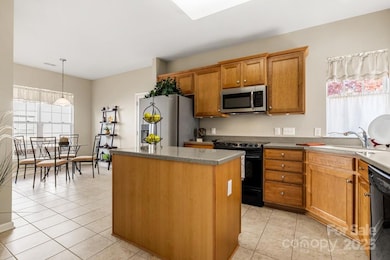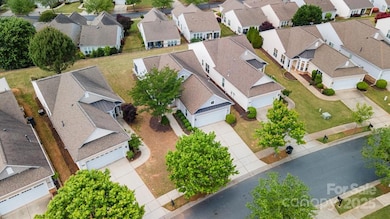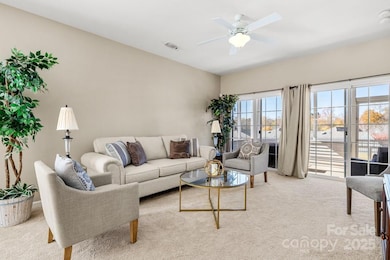16291 Raven Crest Dr Fort Mill, SC 29707
Estimated payment $2,603/month
Highlights
- Golf Course Community
- Fitness Center
- Clubhouse
- Access To Lake
- Active Adult
- Community Indoor Pool
About This Home
Move-in ready, impeccably maintained 2-bedroom 2-bath popular Fox Run home with neutral color palate. Featuring a spacious one-level, open-concept floor plan perfect for both relaxing and entertaining. The kitchen offers tile flooring, a stainless-steel refrigerator replaced in 2024, and a stylish blend of black and stainless-steel appliances including a built-in microwave, replaced in 2022. The large master suite includes a double-sink vanity and a walk-in shower and walk-in closet, creating your own personal retreat. Recently replaced carpet in main living area. Gas furnace replaced in 2016. Enjoy peaceful mornings or lively evenings on the screened-in porch, perfect for unwinding or hosting friends. All appliances remain. Washer replaced in 2022. Garage door opener replaced within the last year. Located in a vibrant, amenity-rich active adult community - you’ll have access to a wide array of recreational options, social events, and everything you need to live your best life.
Listing Agent
RE/MAX Executive Brokerage Email: paulasargent2012@gmail.com License #207088 Listed on: 05/01/2025

Home Details
Home Type
- Single Family
Est. Annual Taxes
- $2,214
Year Built
- Built in 2007
Lot Details
- Level Lot
- Lawn
- Property is zoned Planned
HOA Fees
- $364 Monthly HOA Fees
Parking
- 2 Car Attached Garage
- Front Facing Garage
- Driveway
Home Design
- Slab Foundation
- Architectural Shingle Roof
- Vinyl Siding
Interior Spaces
- 1,280 Sq Ft Home
- 1-Story Property
- Insulated Windows
- Sliding Doors
- Screened Porch
- Pull Down Stairs to Attic
Kitchen
- Self-Cleaning Oven
- Electric Range
- Microwave
- Dishwasher
- Disposal
Flooring
- Carpet
- Tile
Bedrooms and Bathrooms
- 2 Main Level Bedrooms
- 2 Full Bathrooms
Laundry
- Laundry closet
- Washer and Dryer
Outdoor Features
- Access To Lake
Utilities
- Forced Air Heating and Cooling System
- Heating System Uses Natural Gas
- Gas Water Heater
Listing and Financial Details
- Assessor Parcel Number 0016B-0F-061.00
Community Details
Overview
- Active Adult
- Associa Management Association, Phone Number (803) 547-8858
- Sun City Carolina Lakes Subdivision, Fox Run Floorplan
Amenities
- Picnic Area
- Clubhouse
- Business Center
Recreation
- Golf Course Community
- Tennis Courts
- Sport Court
- Recreation Facilities
- Community Playground
- Fitness Center
- Community Indoor Pool
- Putting Green
- Dog Park
- Trails
Map
Home Values in the Area
Average Home Value in this Area
Tax History
| Year | Tax Paid | Tax Assessment Tax Assessment Total Assessment is a certain percentage of the fair market value that is determined by local assessors to be the total taxable value of land and additions on the property. | Land | Improvement |
|---|---|---|---|---|
| 2024 | $2,214 | $10,516 | $2,800 | $7,716 |
| 2023 | $2,122 | $10,516 | $2,800 | $7,716 |
| 2022 | $2,062 | $10,516 | $2,800 | $7,716 |
| 2021 | $1,824 | $9,148 | $2,800 | $6,348 |
| 2020 | $4,749 | $13,236 | $4,500 | $8,736 |
| 2019 | $4,477 | $13,236 | $4,500 | $8,736 |
| 2018 | $4,308 | $13,236 | $4,500 | $8,736 |
| 2017 | $4,503 | $0 | $0 | $0 |
| 2016 | $4,421 | $0 | $0 | $0 |
| 2015 | $3,920 | $0 | $0 | $0 |
| 2014 | $3,920 | $0 | $0 | $0 |
| 2013 | $3,920 | $0 | $0 | $0 |
Property History
| Date | Event | Price | List to Sale | Price per Sq Ft |
|---|---|---|---|---|
| 09/05/2025 09/05/25 | Price Changed | $389,000 | -2.5% | $304 / Sq Ft |
| 05/01/2025 05/01/25 | For Sale | $399,000 | -- | $312 / Sq Ft |
Purchase History
| Date | Type | Sale Price | Title Company |
|---|---|---|---|
| Deed | $263,750 | None Available | |
| Interfamily Deed Transfer | -- | None Available | |
| Special Warranty Deed | $200,750 | None Available |
Mortgage History
| Date | Status | Loan Amount | Loan Type |
|---|---|---|---|
| Open | $173,750 | New Conventional | |
| Previous Owner | $160,600 | New Conventional |
Source: Canopy MLS (Canopy Realtor® Association)
MLS Number: 4252969
APN: 0016B-0F-061.00
- 16280 Raven Crest Dr
- 17436 Hawks View Dr
- 16307 Raven Crest Dr
- 19182 Mallard Dr
- 18020 Owl Ct
- 20028 Dovekie Ln
- 17517 Hawks View Dr Unit 164
- 19145 Mallard Dr
- 20037 Dovekie Ln
- 22156 E Tern Ct
- 21214 W Tern Ct
- 22125 E Tern Ct
- 23016 Whimbrel Cir
- 23178 Whimbrel Cir
- 23023 Whimbrel Cir
- 4018 Blackburn Ct
- 20135 Dovekie Ln
- 56113 Finches Ct
- 20142 Dovekie Ln
- 54053 Flycatchers Ct
- 4739 Starr Ranch Rd
- 4034 Black Walnut Way
- 3021 Honeylocust Ln
- 2001 Cramer Cir
- 2290 Hanover Dr
- 2290 Hanover Ct
- 1010 Eagles Nest Ln
- 5149 Samoa Ridge Dr
- 1697 Lillywood Ln
- 3824 Amalia Place
- 5661 de Vere Dr
- 5209 Craftsman Dr Unit 100-310.1411707
- 5209 Craftsman Dr Unit 500-301.1411705
- 5209 Craftsman Dr Unit 500-401.1411708
- 5209 Craftsman Dr Unit 100-417.1407931
- 5209 Craftsman Dr Unit 100-302.1407930
- 5209 Craftsman Dr Unit 700-310.1411704
- 5209 Craftsman Dr Unit 100-226.1407928
- 5209 Craftsman Dr Unit 100-317.1407926
- 5209 Craftsman Dr Unit 400-203.1407927
