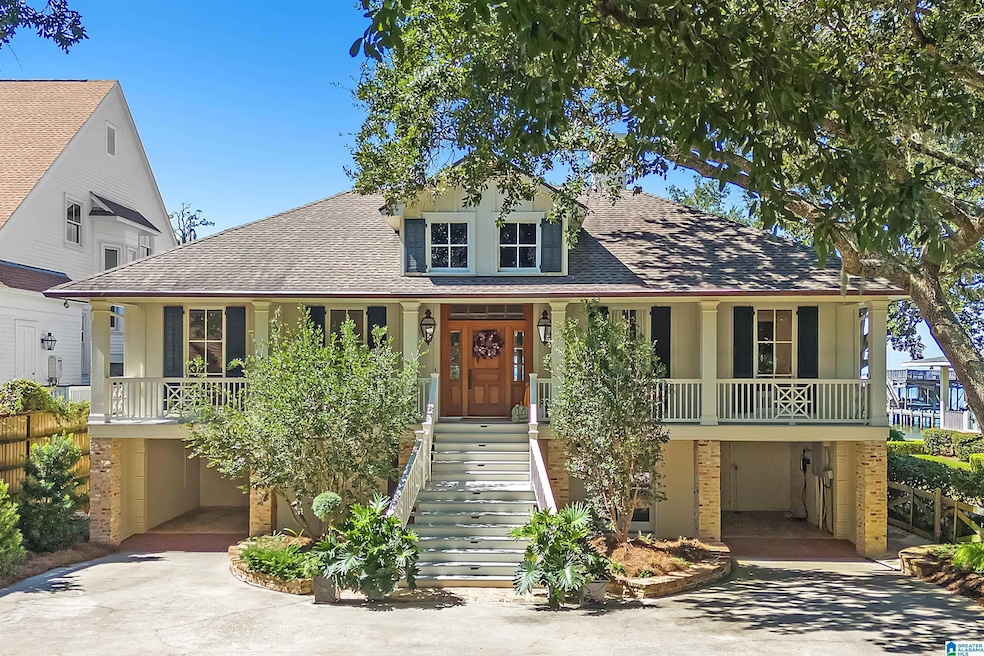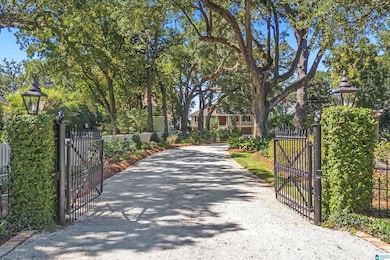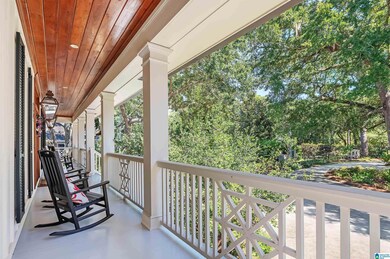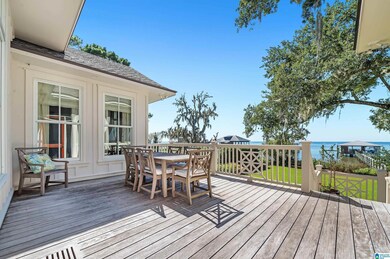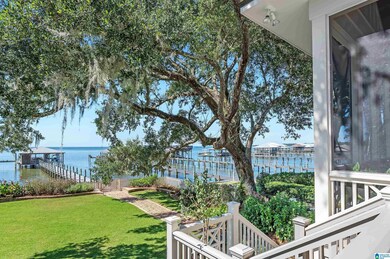
16291 Scenic Highway 98 Fairhope, AL 36532
Point Clear NeighborhoodEstimated payment $27,182/month
Highlights
- Very Popular Property
- 200 Feet of Waterfront
- Living Room with Fireplace
- J. Larry Newton School Rated A-
- Lake View
- Marble Flooring
About This Home
Magnificent waterfront gated estate in historic Point Clear, Alabama on beautiful Mobile Bay. Classic architectural 2012 redesign by renowned architect, Lea Verneille and expertly built by Scott Norman with high ceilings and custom millwork with deep crown moldings. This 7,021 SF house boasts 5 bedrooms, 5 and a half bathrooms, 2 wood burning fireplaces with gas starters, 1 gas fireplace, a high end chef's kitchen featuring brand new Wolf & Sub Zero appliances, 2 gas tankless water heaters, brand new Kohler 24 kw liquid cooled generator, whole property Uniti fiber wifi, mosquito mister system, large bay front porch and an open floor plan that was completely renovated in 2012. From the old Mobile brick that outlines the driveway to the custom GDSI landscaped garden by renowned Paul Fontenot, chicken coop, and beehives, this home is full of custom touches. There is 66 feet of bulkheaded waterfront complete with a walkway along the water's edge leading out to a large wharf
Home Details
Home Type
- Single Family
Est. Annual Taxes
- $8,117
Year Built
- Built in 1974
Lot Details
- 0.69 Acre Lot
- 200 Feet of Waterfront
- Sprinkler System
Parking
- 2 Car Detached Garage
- Front Facing Garage
Home Design
- Wood Siding
Interior Spaces
- 2-Story Property
- Wet Bar
- Wood Burning Fireplace
- Gas Fireplace
- French Doors
- Living Room with Fireplace
- 3 Fireplaces
- Lake Views
Kitchen
- Convection Oven
- Built-In Microwave
- Freezer
- Ice Maker
- Disposal
Flooring
- Brick
- Marble
- Tile
Bedrooms and Bathrooms
- 5 Bedrooms
- Primary Bedroom on Main
- Separate Shower
Laundry
- Laundry Room
- Laundry on upper level
- Washer and Electric Dryer Hookup
Finished Basement
- Partial Basement
- Bedroom in Basement
Outdoor Features
- Balcony
- Exterior Lighting
- Outdoor Grill
Schools
- J Larry Newton Elementary School
- Fairhope Middle School
- Fairhope High School
Utilities
- Central Heating and Cooling System
- Heating System Uses Gas
- Gas Water Heater
Listing and Financial Details
- Assessor Parcel Number 56-03-06-0-000-043.000
Map
Home Values in the Area
Average Home Value in this Area
Tax History
| Year | Tax Paid | Tax Assessment Tax Assessment Total Assessment is a certain percentage of the fair market value that is determined by local assessors to be the total taxable value of land and additions on the property. | Land | Improvement |
|---|---|---|---|---|
| 2024 | $8,117 | $261,840 | $116,740 | $145,100 |
| 2023 | $7,194 | $232,060 | $113,340 | $118,720 |
| 2022 | $5,824 | $187,860 | $0 | $0 |
| 2021 | $5,279 | $168,580 | $0 | $0 |
| 2020 | $5,288 | $170,580 | $0 | $0 |
| 2019 | $4,929 | $176,040 | $0 | $0 |
| 2018 | $4,504 | $160,840 | $0 | $0 |
| 2017 | $4,635 | $165,540 | $0 | $0 |
| 2016 | $4,512 | $161,140 | $0 | $0 |
| 2015 | -- | $157,020 | $0 | $0 |
| 2014 | -- | $315,380 | $0 | $0 |
| 2013 | -- | $316,720 | $0 | $0 |
Property History
| Date | Event | Price | Change | Sq Ft Price |
|---|---|---|---|---|
| 07/21/2025 07/21/25 | For Sale | $4,790,000 | +209.0% | $648 / Sq Ft |
| 10/02/2014 10/02/14 | Sold | $1,550,000 | 0.0% | $196 / Sq Ft |
| 10/02/2014 10/02/14 | For Sale | $1,550,000 | -- | $196 / Sq Ft |
Purchase History
| Date | Type | Sale Price | Title Company |
|---|---|---|---|
| Warranty Deed | $1,550,000 | None Available | |
| Warranty Deed | -- | Gst |
Mortgage History
| Date | Status | Loan Amount | Loan Type |
|---|---|---|---|
| Open | $806,500 | New Conventional | |
| Closed | $1,187,000 | New Conventional | |
| Closed | $600,000 | Credit Line Revolving | |
| Closed | $400,000 | Credit Line Revolving | |
| Closed | $1,240,000 | Unknown | |
| Previous Owner | $1,850,000 | Future Advance Clause Open End Mortgage | |
| Previous Owner | $417,000 | New Conventional |
Similar Homes in Fairhope, AL
Source: Greater Alabama MLS
MLS Number: 21425731
APN: 56-03-06-0-000-043.000
- 16730 Calloway Dr
- 0 Wasp Ln
- 0 Wasp Ln Unit 38-6S-2E 375285
- 7062 Oak Point Ln
- 16690 County Road 3
- 7225 Yenne Ln
- 17168 Polo Ridge Blvd
- 6120 Oakwood Ln
- 17497 Scenic Highway 98
- 6769 Peyton Ct
- 17321 Bedford Ct
- 17091 Stillwood Ln
- 0 Saddlewood Ln Unit Lot 39 667863
- 0 Saddlewood Ln Unit 39 379811
- 0 Saddlewood Ln Unit 7586737
- 0 Saddlewood Ln Unit 64 377346
- 0 Saddlewood Ln Unit 63 370859
- 0 Saddlewood Ln Unit 7490037
- 0 Saddlewood Ln Unit 61 366176
- 0 Saddlewood Ln Unit 7145034
- 14588 Scenic Highway 98
- 18269 Colony Dr Unit 405
- 18117 Scenic Highway 98 Unit 305
- 18175 Scenic Highway 98
- 18172 S Section St
- 18653 Twin Beech Rd
- 13804 Scenic Highway 98
- 13690 Scenic Highway 98
- 7329 Twin Beech Rd
- 405 Ellington Ave
- 7684 Twin Beech Rd
- 17111 Magellan Blvd
- 159 Orange Ave
- 416 S Section St
- 19655 Young St Unit 1
- 139 Destrehan Rd
- 199 Spring Run Dr
- 302 Belle Chase Ct N
- 9376 Twin Beech Rd
- 54 N School St
