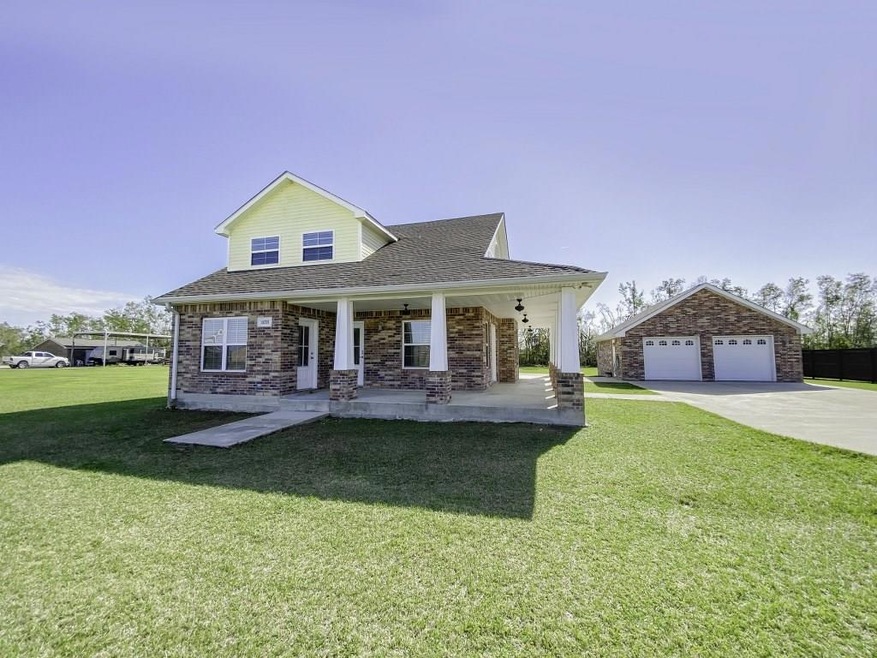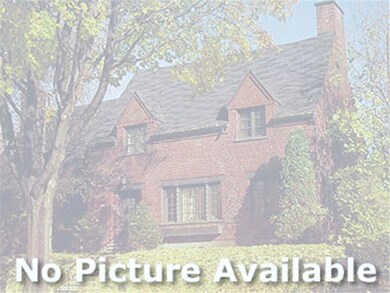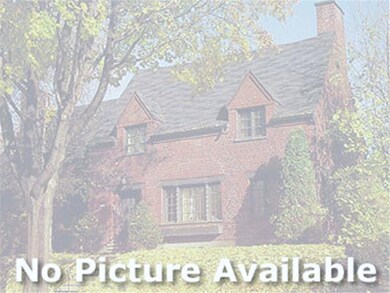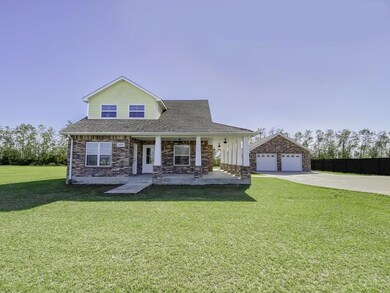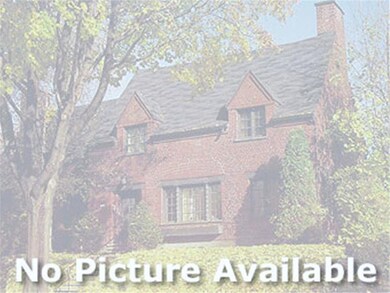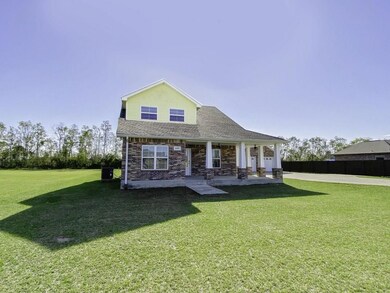
Estimated Value: $260,000 - $291,000
Highlights
- Traditional Architecture
- No HOA
- Concrete Porch or Patio
- Cathedral Ceiling
- Separate Outdoor Workshop
- Detached Carport Space
About This Home
As of January 2021Custom built home with extras galore! Vaulted ceiling in living room, gourmet kitchen and dining area with tons of natural lighting. Master bedroom downstairs with over-sized laundry and bathroom. 2 over-sized bedrooms upstairs with a giant bathroom and soaking tub. Walk around porches leading to insulated over-sized garage/workshop area with 1/2 bath; all situated on an over-sized lot!
Last Agent to Sell the Property
Century 21 Bono Realty License #995709003 Listed on: 01/15/2020

Home Details
Home Type
- Single Family
Est. Annual Taxes
- $2,434
Year Built
- Built in 2012
Lot Details
- 0.57 Acre Lot
- Rectangular Lot
- Sprinkler System
Home Design
- Traditional Architecture
- Turnkey
- Brick Exterior Construction
- Slab Foundation
- Shingle Roof
- Vinyl Siding
Interior Spaces
- 1,819 Sq Ft Home
- 2-Story Property
- Cathedral Ceiling
- Carpet
- Washer Hookup
Kitchen
- Oven or Range
- Microwave
- Dishwasher
Bedrooms and Bathrooms
- 3 Bedrooms
Parking
- 2 Car Garage
- Detached Carport Space
Outdoor Features
- Concrete Porch or Patio
- Separate Outdoor Workshop
Schools
- Welsh Elementary School
- Welsh-Roanoke Middle School
- Welsh High School
Utilities
- Central Heating and Cooling System
Community Details
- No Home Owners Association
- Harper Ranch Subdivision
Listing and Financial Details
- Assessor Parcel Number 800134400
Ownership History
Purchase Details
Home Financials for this Owner
Home Financials are based on the most recent Mortgage that was taken out on this home.Purchase Details
Similar Homes in Iowa, LA
Home Values in the Area
Average Home Value in this Area
Purchase History
| Date | Buyer | Sale Price | Title Company |
|---|---|---|---|
| Watson Crystal Myers | -- | None Available | |
| Sonnier Matt | $232,000 | None Available | |
| Craig William Eugene | $21,000 | None Available |
Mortgage History
| Date | Status | Borrower | Loan Amount |
|---|---|---|---|
| Open | Sonnier Matt | $234,343 |
Property History
| Date | Event | Price | Change | Sq Ft Price |
|---|---|---|---|---|
| 01/29/2021 01/29/21 | Sold | -- | -- | -- |
| 12/07/2020 12/07/20 | Pending | -- | -- | -- |
| 01/15/2020 01/15/20 | For Sale | $235,000 | -- | $129 / Sq Ft |
Tax History Compared to Growth
Tax History
| Year | Tax Paid | Tax Assessment Tax Assessment Total Assessment is a certain percentage of the fair market value that is determined by local assessors to be the total taxable value of land and additions on the property. | Land | Improvement |
|---|---|---|---|---|
| 2024 | $2,434 | $23,950 | $2,100 | $21,850 |
| 2023 | $2,192 | $21,100 | $2,100 | $19,000 |
| 2022 | $1,413 | $21,100 | $2,100 | $19,000 |
| 2021 | $2,204 | $21,100 | $2,100 | $19,000 |
| 2020 | $1,680 | $16,100 | $2,100 | $14,000 |
| 2019 | $1,692 | $15,646 | $2,100 | $13,546 |
| 2018 | $1,712 | $15,646 | $2,100 | $13,546 |
| 2017 | $1,710 | $15,646 | $2,100 | $13,546 |
| 2015 | $1,583 | $15,646 | $2,100 | $13,546 |
| 2014 | $1,585 | $15,646 | $2,100 | $13,546 |
| 2013 | $1,594 | $15,646 | $2,100 | $13,546 |
Agents Affiliated with this Home
-
Kym Digiovanni

Seller's Agent in 2021
Kym Digiovanni
Century 21 Bono Realty
(318) 730-0824
212 Total Sales
-
Mark Fontenot

Buyer's Agent in 2021
Mark Fontenot
NextHome New Phase Realty
(337) 476-4370
193 Total Sales
Map
Source: Greater Southern MLS
MLS Number: 186051
APN: 800134400
- 16295 Cheyenne Dr
- 16305 Cheyenne Dr
- 8104 Kelsey Ln
- 16300 Cheyenne Dr
- 16310 Cheyenne Dr
- 16315 Cheyenne Dr
- 8102 Kelsey Ln
- 16275 Cheyenne Dr
- 8100 Kelsey Ln
- 16325 Cheyenne Dr
- 8098 Kelsey Ln
- 8110 Kelsey Ln
- 16320 Cheyenne Dr
- 16280 Cheyenne Dr
- 8096 Kelsey Ln
- 0 Blalock Ln Unit 160804
- 0 Blalock Ln
- 16335 Cheyenne Dr
- 8106 Kelsey Ln
