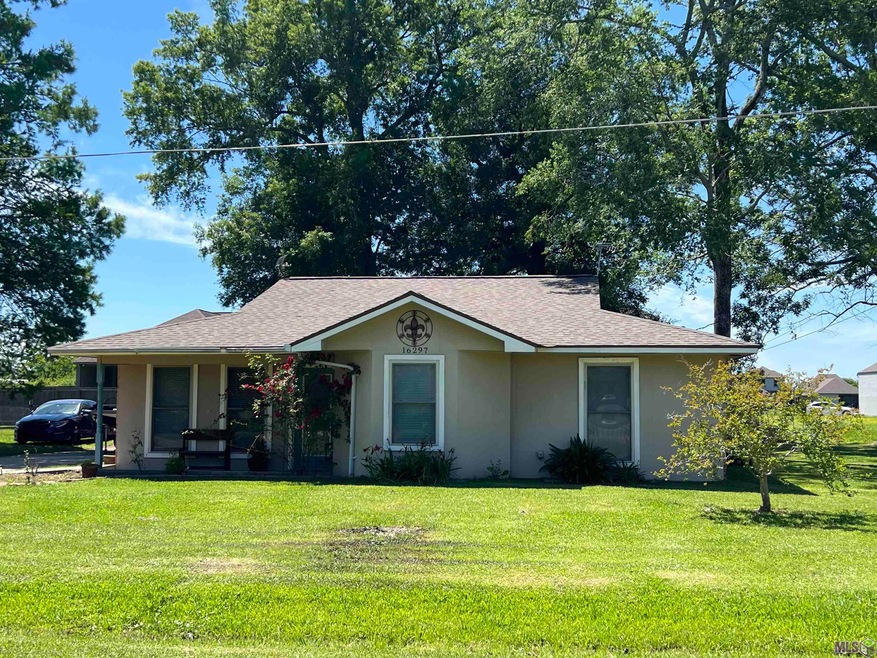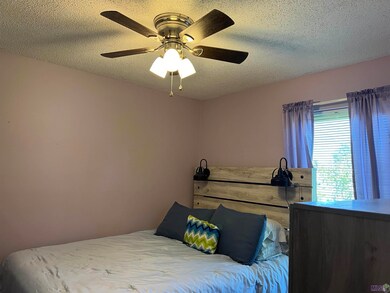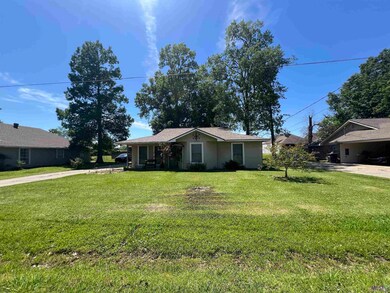
16297 Beech St Prairieville, LA 70769
Highlights
- Traditional Architecture
- Ceramic Tile Flooring
- Ceiling Fan
- Galvez Primary School Rated A
- Central Heating and Cooling System
- 1-Story Property
About This Home
As of August 2024This 3 bedroom, 2 bath home offers a great opportunity for a first time home buyer or investor to buy a detached single family home in a wonderful area of Ascension Parish with excellent schools for an excellent price and make some updates of their own. This home has a new roof (2 years old), a large bonus room which could be a recreation or game room, with a small office as well! The spacious primary bedroom has a ceiling fan and recessed ceiling, as well as an ensuite bath with two walk-in closets! With a little TLC and modernization this home would be fabulous for a new owner!
Last Agent to Sell the Property
Keller Williams Realty-First Choice License #0995689953 Listed on: 04/24/2024

Home Details
Home Type
- Single Family
Est. Annual Taxes
- $746
Year Built
- Built in 1984
Lot Details
- 6,970 Sq Ft Lot
- Lot Dimensions are 75x95
Home Design
- Traditional Architecture
- Brick Exterior Construction
- Slab Foundation
- Asphalt Shingled Roof
Interior Spaces
- 1,658 Sq Ft Home
- 1-Story Property
- Ceiling Fan
- Ceramic Tile Flooring
- Electric Dryer Hookup
Kitchen
- Oven or Range
- Electric Cooktop
- Dishwasher
Bedrooms and Bathrooms
- 3 Bedrooms
- 2 Full Bathrooms
Location
- Mineral Rights
Utilities
- Central Heating and Cooling System
- Cooling System Mounted In Outer Wall Opening
- Multiple Heating Units
- Community Sewer or Septic
- Cable TV Available
Community Details
- Tall Timbers Subdivision
Listing and Financial Details
- Assessor Parcel Number 006676900
Ownership History
Purchase Details
Home Financials for this Owner
Home Financials are based on the most recent Mortgage that was taken out on this home.Similar Homes in Prairieville, LA
Home Values in the Area
Average Home Value in this Area
Purchase History
| Date | Type | Sale Price | Title Company |
|---|---|---|---|
| Deed | $175,000 | Stewart Title Guaranty Company |
Mortgage History
| Date | Status | Loan Amount | Loan Type |
|---|---|---|---|
| Open | $131,250 | New Conventional | |
| Previous Owner | $138,875 | FHA | |
| Previous Owner | $141,839 | FHA |
Property History
| Date | Event | Price | Change | Sq Ft Price |
|---|---|---|---|---|
| 07/21/2025 07/21/25 | Rented | $1,850 | 0.0% | -- |
| 07/19/2025 07/19/25 | Pending | -- | -- | -- |
| 06/10/2025 06/10/25 | Price Changed | $1,850 | 0.0% | $1 / Sq Ft |
| 06/04/2025 06/04/25 | Price Changed | $249,900 | 0.0% | $158 / Sq Ft |
| 05/21/2025 05/21/25 | For Rent | $2,000 | 0.0% | -- |
| 04/23/2025 04/23/25 | Price Changed | $250,000 | -2.7% | $158 / Sq Ft |
| 03/21/2025 03/21/25 | Price Changed | $256,900 | 0.0% | $163 / Sq Ft |
| 02/11/2025 02/11/25 | Price Changed | $257,000 | -0.8% | $163 / Sq Ft |
| 12/17/2024 12/17/24 | Price Changed | $259,000 | -1.5% | $164 / Sq Ft |
| 12/03/2024 12/03/24 | For Sale | $263,000 | +38.5% | $167 / Sq Ft |
| 08/09/2024 08/09/24 | Sold | -- | -- | -- |
| 07/06/2024 07/06/24 | Pending | -- | -- | -- |
| 06/13/2024 06/13/24 | Price Changed | $189,900 | -5.1% | $115 / Sq Ft |
| 05/02/2024 05/02/24 | Price Changed | $200,000 | -7.0% | $121 / Sq Ft |
| 04/24/2024 04/24/24 | For Sale | $215,000 | -- | $130 / Sq Ft |
Tax History Compared to Growth
Tax History
| Year | Tax Paid | Tax Assessment Tax Assessment Total Assessment is a certain percentage of the fair market value that is determined by local assessors to be the total taxable value of land and additions on the property. | Land | Improvement |
|---|---|---|---|---|
| 2024 | $746 | $14,820 | $3,500 | $11,320 |
| 2023 | $611 | $13,480 | $3,500 | $9,980 |
| 2022 | $1,377 | $13,480 | $3,500 | $9,980 |
| 2021 | $1,377 | $13,480 | $3,500 | $9,980 |
| 2020 | $1,414 | $13,480 | $3,500 | $9,980 |
| 2019 | $1,266 | $11,980 | $2,000 | $9,980 |
| 2018 | $1,252 | $9,980 | $0 | $9,980 |
| 2017 | $1,252 | $9,980 | $0 | $9,980 |
| 2015 | $1,004 | $9,050 | $0 | $9,050 |
| 2014 | $1,003 | $9,550 | $500 | $9,050 |
Agents Affiliated with this Home
-
Brittany Coursey

Seller's Agent in 2025
Brittany Coursey
Cornerstone Management Group LLC
(225) 367-7626
4 Total Sales
-
Amber Jacob
A
Seller Co-Listing Agent in 2025
Amber Jacob
Cornerstone Management Group LLC
(225) 341-2108
1 in this area
2 Total Sales
-
Amy Poe

Seller's Agent in 2024
Amy Poe
PINO & Associates
(225) 744-0044
2 in this area
56 Total Sales
-
Cristi Ragusa

Seller's Agent in 2024
Cristi Ragusa
Keller Williams Realty-First Choice
(225) 892-3296
26 in this area
166 Total Sales
Map
Source: Greater Baton Rouge Association of REALTORS®
MLS Number: 2024007642
APN: 06676-900
- 41037 Galvez Trails Blvd
- 16304 Fort Jackson St
- 16303 Fort Jackson St
- 16384 Anna Belle Dr
- 40414 Champagne Ave
- 40444 Thomas Ave
- 16507 Anna Belle Dr
- 16437 Wesley Evans Rd
- 17068 Louisiana 933
- 17164 Louisiana 933
- 16038 Michel Ln
- 40475 Pearl Rd
- 40271 Buchanan Ct
- 16340 Evans Rd
- 16426 Parker Place Dr
- 41103 Garden Ct
- 16462 Parker Place Dr
- 41109 Garden Ct
- 40168 Trace Ave
- 40314 Parker Rd






