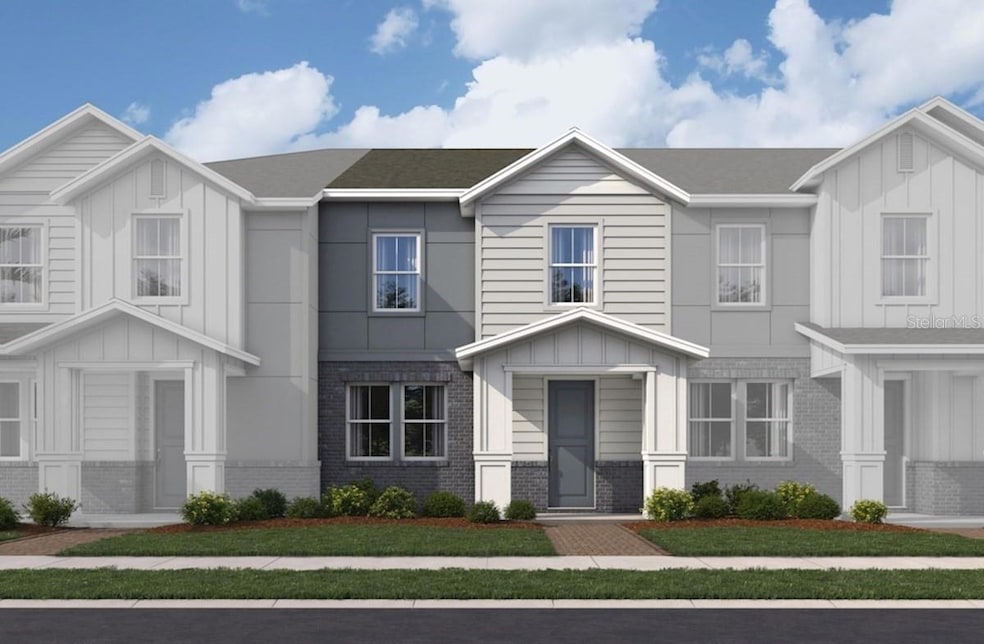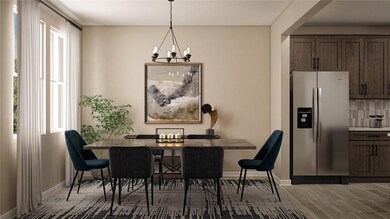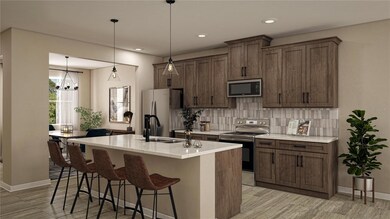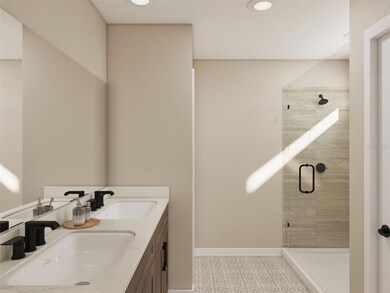
163 Aulin Ave Oviedo, FL 32765
Estimated payment $3,432/month
Highlights
- Under Construction
- Open Floorplan
- Great Room
- Lawton Elementary School Rated A
- Craftsman Architecture
- Stone Countertops
About This Home
Under Construction. Now offering Interest Rate Incentives!! This Energy Star Certified Townhome offers 3 bedrooms, 2.5 bath, covered private lanai with a DETACHED 2-car garage, and a private fenced courtyard. This "hidden garden gem" is located in the heart of Oviedo, walkable to "A" rated Oviedo High School, Lawton Elementary and a short drive to Jackson Heights Middle School. Minutes from the 417, Oviedo on the Park, The Oviedo Mall, restaurants, and more! Primary Suite boasts a dual sink and vanity, enlarged glass shower, privacy lavatory, linen closet and walk in closet. Cross Seminole trail and access to walking/biking trails minutes from the community.** Images are of model home or rendering, are used for illustrative purposes only and will differ from the actual home**
Listing Agent
KELLER WILLIAMS ADVANTAGE REALTY Brokerage Phone: 407-977-7600 License #3356277 Listed on: 10/18/2024

Co-Listing Agent
KELLER WILLIAMS ADVANTAGE REALTY Brokerage Phone: 407-977-7600 License #692835
Townhouse Details
Home Type
- Townhome
Year Built
- Built in 2025 | Under Construction
Lot Details
- 3,212 Sq Ft Lot
- East Facing Home
- 52 Lots in the community
HOA Fees
- $220 Monthly HOA Fees
Parking
- 2 Car Attached Garage
- Driveway
Home Design
- Home is estimated to be completed on 6/30/25
- Craftsman Architecture
- Contemporary Architecture
- Bi-Level Home
- Slab Foundation
- Shingle Roof
- Block Exterior
- HardiePlank Type
- Stucco
Interior Spaces
- 1,711 Sq Ft Home
- Open Floorplan
- Sliding Doors
- Great Room
- Family Room Off Kitchen
- Combination Dining and Living Room
Kitchen
- Range
- Microwave
- Dishwasher
- Stone Countertops
- Disposal
Flooring
- Carpet
- Ceramic Tile
- Luxury Vinyl Tile
- Vinyl
Bedrooms and Bathrooms
- 3 Bedrooms
- Primary Bedroom Upstairs
- Walk-In Closet
Laundry
- Laundry Room
- Laundry on upper level
- Washer and Electric Dryer Hookup
Schools
- Lawton Elementary School
- Jackson Heights Middle School
- Oviedo High School
Utilities
- Central Heating and Cooling System
- Thermostat
- High Speed Internet
- Phone Available
- Cable TV Available
Listing and Financial Details
- Visit Down Payment Resource Website
- Tax Lot 50
- Assessor Parcel Number 16-21-31-526-0000-0500
Community Details
Overview
- First Service Residential Association, Phone Number (407) 644-0010
- Visit Association Website
- Built by Beazer Homes
- Aulin Square Subdivision, Providence Floorplan
Recreation
- Dog Park
Pet Policy
- Pets Allowed
Map
Home Values in the Area
Average Home Value in this Area
Property History
| Date | Event | Price | Change | Sq Ft Price |
|---|---|---|---|---|
| 07/15/2025 07/15/25 | Pending | -- | -- | -- |
| 07/11/2025 07/11/25 | Price Changed | $491,205 | -5.8% | $287 / Sq Ft |
| 07/02/2025 07/02/25 | Price Changed | $521,205 | +1.4% | $305 / Sq Ft |
| 06/06/2025 06/06/25 | Price Changed | $514,140 | +1.0% | $300 / Sq Ft |
| 05/30/2025 05/30/25 | Price Changed | $509,140 | 0.0% | $298 / Sq Ft |
| 05/30/2025 05/30/25 | For Sale | $509,140 | +2.3% | $298 / Sq Ft |
| 12/06/2024 12/06/24 | Pending | -- | -- | -- |
| 11/22/2024 11/22/24 | Price Changed | $497,635 | -0.1% | $291 / Sq Ft |
| 10/25/2024 10/25/24 | Price Changed | $498,085 | +0.2% | $291 / Sq Ft |
| 10/18/2024 10/18/24 | For Sale | $496,920 | -- | $290 / Sq Ft |
Similar Homes in Oviedo, FL
Source: Stellar MLS
MLS Number: O6250476
- 159 Aulin Ave
- 155 Aulin Ave
- 167 Aulin Ave
- 675 Clark St
- 175 Aulin Ave
- 175 Aulin Ave
- 175 Aulin Ave
- 1 W Village Dr
- 178 Chippendale Terrace
- 209 N Pine Ave
- 0 W Broadway St
- 00 W Broadway St
- 347 Mission Rd
- 35 Oak Bend Ct
- 83 Clark St
- 1013 Corbin Ct
- 0 N Central Ave Unit MFRO6263676
- 0 N Central Ave Unit MFRO6263679
- 87 Delacorte Way
- 169 Winding Oaks Ln



