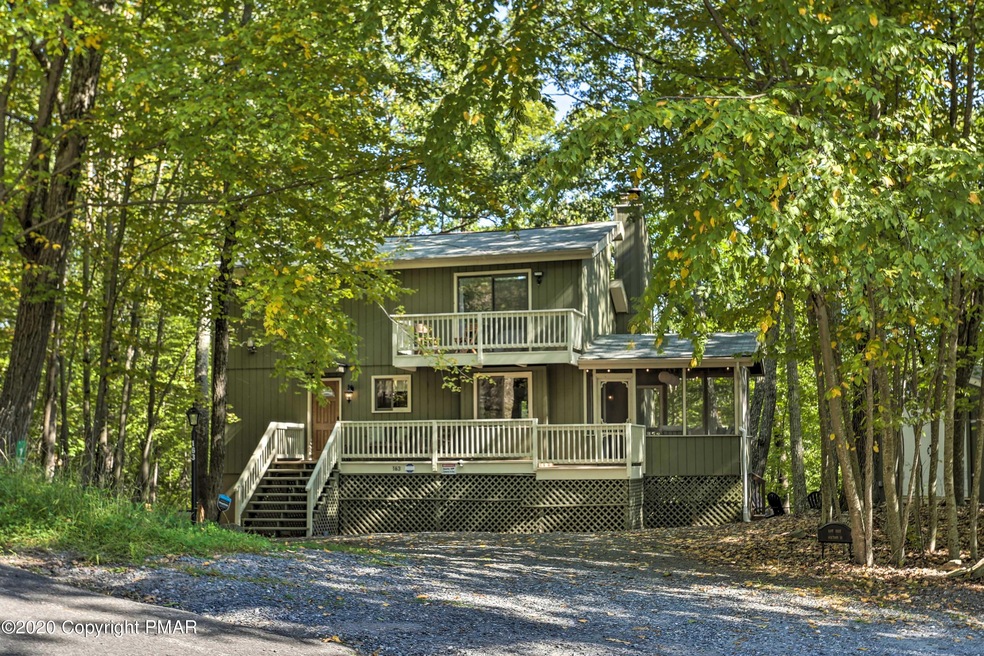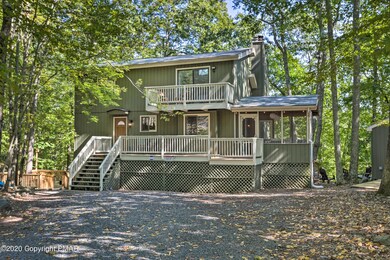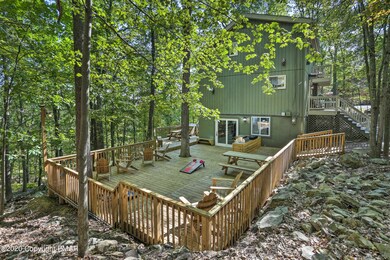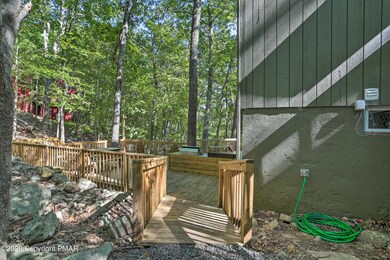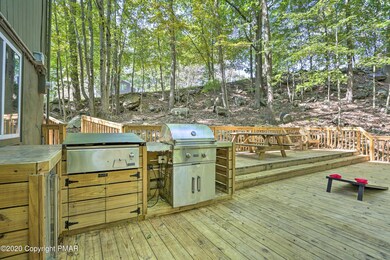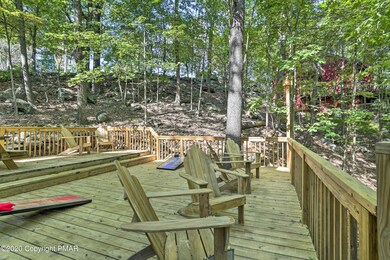
163 Cambridge Ct Bushkill, PA 18324
Highlights
- Ski Accessible
- Indoor Pool
- Gated Community
- Fitness Center
- Property is near a beach
- Clubhouse
About This Home
As of April 2022***Airbnb Monster***Short Term Rental Permit in Place and Transferable* The Location of this Home is Amazing, 300 Feet to The Ski Slopes, Restaurant, Outdoor pool, Indoor Pool & Fitness Center. This 5 Bedroom Home Has a Picturesque Mountain View, with Plenty of Niceties, New Roof (installed 12-10-20), Outdoor Hot Tub, Huge Deck, Shed Storage, Outdoor Cooking Station, Large Screened Porch, Split AC/Heating System, Two Kitchens, Large Family Room, Game Room Area, Master Bedroom With Balcony, Wood Burning Fireplace, Exposed Beams Ceiling, Stainless Appliances. Located in A Gold Star 4 Season Community, Other Amenities: Indoor/Outdoor Tennis Courts, Beach Area, Fishing ,Boats, Racquetball, Basketball court, Baseball Field, Playgrounds, Ice Skating. Check it out, Schedule your Private Viewing
Last Agent to Sell the Property
Joseph Salerno
Saw Creek Real Estate License #RM425551 Listed on: 01/27/2022
Last Buyer's Agent
Joseph Salerno
Saw Creek Real Estate License #RM425551 Listed on: 01/27/2022
Home Details
Home Type
- Single Family
Est. Annual Taxes
- $4,883
Year Built
- Built in 1983
Lot Details
- 0.34 Acre Lot
- Cul-De-Sac
- Private Streets
- Wooded Lot
Home Design
- Contemporary Architecture
- Raised Foundation
- Fiberglass Roof
- Asphalt Roof
- Wood Siding
Interior Spaces
- 2,112 Sq Ft Home
- 3-Story Property
- Cathedral Ceiling
- Brick Fireplace
- Family Room
- Living Room with Fireplace
- Dining Room
- Game Room
- Sun or Florida Room
- Fire and Smoke Detector
- Property Views
Kitchen
- Electric Range
- Dishwasher
Flooring
- Wood
- Tile
Bedrooms and Bathrooms
- 5 Bedrooms
- 2 Full Bathrooms
Laundry
- Dryer
- Washer
Finished Basement
- Walk-Out Basement
- Basement Fills Entire Space Under The House
- Natural lighting in basement
Parking
- Driveway
- Paved Parking
- Off-Street Parking
Pool
- Indoor Pool
- Above Ground Spa
Outdoor Features
- Property is near a beach
- Property is near a lake
- Balcony
- Deck
- Screened Patio
- Shed
- Outdoor Grill
- Porch
Utilities
- Ductless Heating Or Cooling System
- Heat Pump System
- Baseboard Heating
- Electric Water Heater
- Cable TV Available
Listing and Financial Details
- Assessor Parcel Number 192.04-02-86 070064
Community Details
Overview
- Property has a Home Owners Association
- Saw Creek Estates Subdivision
Recreation
- Tennis Courts
- Indoor Tennis Courts
- Community Playground
- Fitness Center
- Community Pool
- Ski Accessible
- Outdoor Ice Skating
Security
- 24 Hour Access
- Gated Community
Additional Features
- Clubhouse
- Security
Ownership History
Purchase Details
Home Financials for this Owner
Home Financials are based on the most recent Mortgage that was taken out on this home.Purchase Details
Home Financials for this Owner
Home Financials are based on the most recent Mortgage that was taken out on this home.Similar Homes in the area
Home Values in the Area
Average Home Value in this Area
Purchase History
| Date | Type | Sale Price | Title Company |
|---|---|---|---|
| Warranty Deed | $525,000 | -- | |
| Deed | $210,000 | None Available |
Mortgage History
| Date | Status | Loan Amount | Loan Type |
|---|---|---|---|
| Previous Owner | $160,000 | New Conventional |
Property History
| Date | Event | Price | Change | Sq Ft Price |
|---|---|---|---|---|
| 07/15/2025 07/15/25 | Price Changed | $570,900 | -3.4% | $270 / Sq Ft |
| 05/13/2025 05/13/25 | For Sale | $590,900 | +12.6% | $280 / Sq Ft |
| 04/14/2022 04/14/22 | Sold | $525,000 | -4.4% | $249 / Sq Ft |
| 02/05/2022 02/05/22 | Pending | -- | -- | -- |
| 01/26/2022 01/26/22 | For Sale | $549,000 | +161.4% | $260 / Sq Ft |
| 07/15/2020 07/15/20 | Sold | $210,000 | +5.5% | $98 / Sq Ft |
| 06/04/2020 06/04/20 | Pending | -- | -- | -- |
| 01/22/2020 01/22/20 | For Sale | $199,000 | -- | $93 / Sq Ft |
Tax History Compared to Growth
Tax History
| Year | Tax Paid | Tax Assessment Tax Assessment Total Assessment is a certain percentage of the fair market value that is determined by local assessors to be the total taxable value of land and additions on the property. | Land | Improvement |
|---|---|---|---|---|
| 2025 | $5,173 | $32,030 | $7,000 | $25,030 |
| 2024 | $5,173 | $32,030 | $7,000 | $25,030 |
| 2023 | $5,095 | $32,030 | $7,000 | $25,030 |
| 2022 | $4,937 | $32,030 | $7,000 | $25,030 |
| 2021 | $4,289 | $28,080 | $7,000 | $21,080 |
| 2020 | $4,289 | $28,080 | $7,000 | $21,080 |
| 2019 | $4,233 | $28,080 | $7,000 | $21,080 |
| 2018 | $4,212 | $28,080 | $7,000 | $21,080 |
| 2017 | $4,132 | $28,080 | $7,000 | $21,080 |
| 2016 | $0 | $28,080 | $7,000 | $21,080 |
| 2014 | -- | $28,080 | $7,000 | $21,080 |
Agents Affiliated with this Home
-
Joseph Salerno
J
Seller's Agent in 2025
Joseph Salerno
Iron Valley R E - Mountainside
(570) 243-1999
12 in this area
24 Total Sales
-
Metin Gencturk
M
Seller's Agent in 2020
Metin Gencturk
Royal Pocono Realty
(570) 688-6722
3 in this area
37 Total Sales
-
S
Seller Co-Listing Agent in 2020
Svetlana Hanover
Royal Pocono Realty
Map
Source: Pocono Mountains Association of REALTORS®
MLS Number: PM-94189
APN: 070064
- 1340 Cambridge Ct
- 1086 Hampstead Rd
- 5022 Woodbridge Dr E
- 5015 Woodbridge Dr E
- Lot 784 Regent St
- 104 Radcliff Rd
- Lot 736 Decker Rd
- Lot 7 Decker Rd
- 2.65 Acres Decker Rd
- Lot 177 Decker Rd
- 6251 Decker Rd
- 5081 Woodbridge Dr E
- 208 Regent St
- 113 Regent St
- 6414 Decker Rd
- 5814 Decker Rd
- 183 Radcliff Rd
- 244 Canterbury Rd
- 6298 Decker Rd
- 1125 Porter Dr
