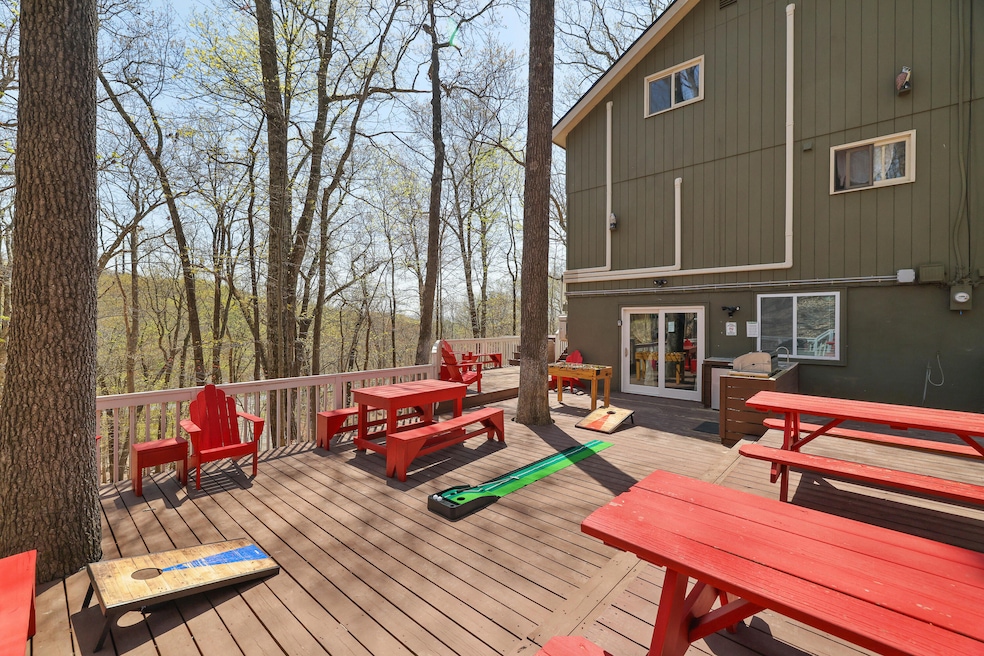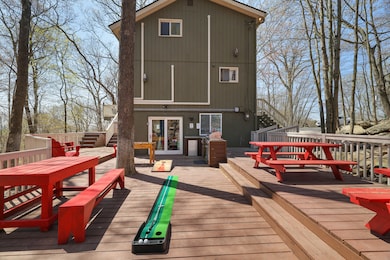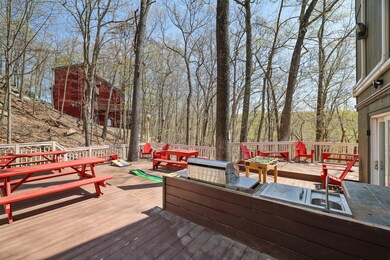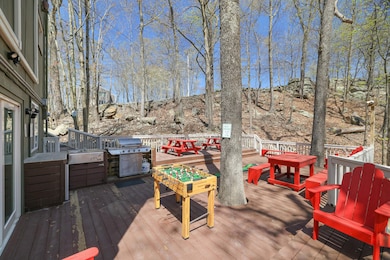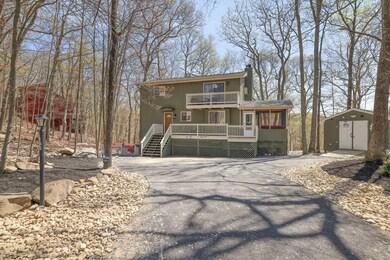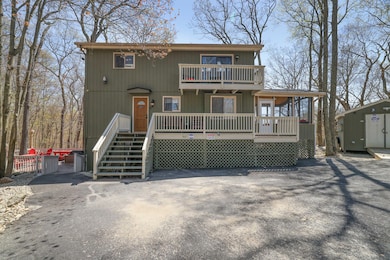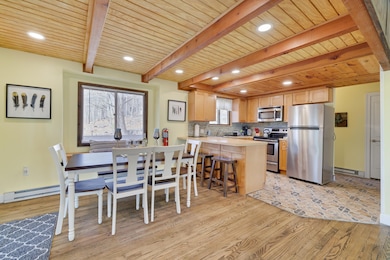163 Cambridge Ct Bushkill, PA 18324
Estimated payment $3,080/month
Highlights
- Ski Accessible
- Fitness Center
- Indoor Pool
- Bar or Lounge
- Second Kitchen
- Gated Community
About This Home
**Airbnb Monster or Unlock Your Dream Vacation Home** This remarkable short-term rental opportunity comes with a transferable permit and a location that truly inspires. Just 300 feet from the ski slopes, you are surrounded by adventure—Enjoy the restaurant, an Outdoor pool, an Indoor pool, Indoor Hot Tub and a Fitness center right at your doorstep. This 5-bedroom home offers breathtaking mountain views and a plethora of amenities. With a newer roof installed in 2020, the property features an outdoor hot tub, a generous deck, shed storage, an outdoor cooking station, and a large screened porch. The efficient split AC/heating system, two kitchens, expansive family room, and game room area enhance every moment spent here. The Primary bedroom with its balcony invites relaxation, while the wood-burning fireplace and exposed beam ceilings add warmth and charm, complemented by stainless steel appliances. Nestled in a vibrant four-season community, this home grants access to extraordinary amenities, including indoor/outdoor tennis courts, a tranquil beach area, fishing spots, boat rentals, racquetball, basketball courts, baseball fields, playgrounds, and seasonal ice skating. Seize this opportunity to make unforgettable memories—schedule your private viewing today.
Listing Agent
Iron Valley Real Estate - Mountainside License #RM425551 Listed on: 11/03/2025

Home Details
Home Type
- Single Family
Est. Annual Taxes
- $5,155
Year Built
- Built in 1983
Lot Details
- 0.34 Acre Lot
- Cul-De-Sac
- Private Streets
- Street terminates at a dead end
- Sloped Lot
- Wooded Lot
HOA Fees
- $174 Monthly HOA Fees
Home Design
- Contemporary Architecture
- Fiberglass Roof
- Asphalt Roof
- Wood Siding
Interior Spaces
- 2,112 Sq Ft Home
- 3-Story Property
- Open Floorplan
- Woodwork
- Beamed Ceilings
- Vaulted Ceiling
- Ceiling Fan
- Wood Burning Fireplace
- Bay Window
- Sliding Doors
- Family Room Downstairs
- Living Room with Fireplace
- Dining Room
- Game Room Downstairs
- Fire and Smoke Detector
Kitchen
- Second Kitchen
- Breakfast Bar
- Electric Oven
- Cooktop
- Microwave
- Dishwasher
- Stainless Steel Appliances
Flooring
- Wood
- Ceramic Tile
Bedrooms and Bathrooms
- 5 Bedrooms
- Primary bedroom located on second floor
- 2 Full Bathrooms
Laundry
- Laundry on main level
- Laundry in Bathroom
- Dryer
- Washer
Finished Basement
- Heated Basement
- Walk-Out Basement
- Basement Fills Entire Space Under The House
- Walk-Up Access
- Interior and Exterior Basement Entry
- Natural lighting in basement
Parking
- Driveway
- 6 Open Parking Spaces
- Off-Street Parking
Pool
- Indoor Pool
- Spa
Outdoor Features
- Balcony
- Deck
- Outdoor Kitchen
- Fire Pit
- Shed
- Outdoor Grill
- Wrap Around Porch
Utilities
- Ductless Heating Or Cooling System
- Air Source Heat Pump
- Baseboard Heating
- Electric Water Heater
- Cable TV Available
Listing and Financial Details
- Assessor Parcel Number 070064
- $64 per year additional tax assessments
Community Details
Overview
- Association fees include trash, security, ground maintenance, maintenance road
- Saw Creek Estates Subdivision
- On-Site Maintenance
Amenities
- Picnic Area
- Restaurant
- Clubhouse
- Meeting Room
- Party Room
- Recreation Room
- Bar or Lounge
Recreation
- Tennis Courts
- Indoor Tennis Courts
- Community Basketball Court
- Pickleball Courts
- Racquetball
- Recreation Facilities
- Community Playground
- Fitness Center
- Exercise Course
- Community Pool
- Community Spa
- Children's Pool
- Jogging Path
- Ski Accessible
- Outdoor Ice Skating
Additional Features
- Security
- Gated Community
Map
Home Values in the Area
Average Home Value in this Area
Tax History
| Year | Tax Paid | Tax Assessment Tax Assessment Total Assessment is a certain percentage of the fair market value that is determined by local assessors to be the total taxable value of land and additions on the property. | Land | Improvement |
|---|---|---|---|---|
| 2025 | $5,173 | $32,030 | $7,000 | $25,030 |
| 2024 | $5,173 | $32,030 | $7,000 | $25,030 |
| 2023 | $5,095 | $32,030 | $7,000 | $25,030 |
| 2022 | $4,937 | $32,030 | $7,000 | $25,030 |
| 2021 | $4,289 | $28,080 | $7,000 | $21,080 |
| 2020 | $4,289 | $28,080 | $7,000 | $21,080 |
| 2019 | $4,233 | $28,080 | $7,000 | $21,080 |
| 2018 | $4,212 | $28,080 | $7,000 | $21,080 |
| 2017 | $4,132 | $28,080 | $7,000 | $21,080 |
| 2016 | $0 | $28,080 | $7,000 | $21,080 |
| 2014 | -- | $28,080 | $7,000 | $21,080 |
Property History
| Date | Event | Price | List to Sale | Price per Sq Ft | Prior Sale |
|---|---|---|---|---|---|
| 09/04/2025 09/04/25 | For Sale | $499,999 | -4.8% | $237 / Sq Ft | |
| 04/14/2022 04/14/22 | Sold | $525,000 | -4.4% | $249 / Sq Ft | View Prior Sale |
| 02/05/2022 02/05/22 | Pending | -- | -- | -- | |
| 01/26/2022 01/26/22 | For Sale | $549,000 | +161.4% | $260 / Sq Ft | |
| 07/15/2020 07/15/20 | Sold | $210,000 | +5.5% | $98 / Sq Ft | View Prior Sale |
| 06/04/2020 06/04/20 | Pending | -- | -- | -- | |
| 01/22/2020 01/22/20 | For Sale | $199,000 | -- | $93 / Sq Ft |
Purchase History
| Date | Type | Sale Price | Title Company |
|---|---|---|---|
| Warranty Deed | $525,000 | -- | |
| Warranty Deed | $525,000 | -- | |
| Deed | $210,000 | None Available |
Mortgage History
| Date | Status | Loan Amount | Loan Type |
|---|---|---|---|
| Previous Owner | $160,000 | New Conventional |
Source: Pocono Mountains Association of REALTORS®
MLS Number: PM-132152
APN: 070064
- 1340 Camebridge Ct
- 192 Cambridge Ct
- 5015 Woodbridge Dr E
- 1026 Hampstead Rd
- 1021 Hampstead Rd
- Lot 784 Regent St
- 104 Radcliff Rd
- Lot 736 Decker Rd
- 2.65 Acres Decker Rd
- Lot 177 Decker Rd
- 163 Radcliff Rd
- 6251 Decker Rd
- 5081 Woodbridge Dr E
- 205 Regent St
- 5806 Decker Rd
- 208 Regent St
- 183 Radcliff Rd
- 244 Canterbury Rd
- 6298 Decker Rd
- 5031 Woodbridge Dr E
- 125 Edinburgh Rd
- 104 Radcliff Rd
- 244 Canterbury Rd
- 1037 Porter Dr
- 116 Eton Ct Unit Downstairs
- 116 Eton Ct
- 405 Saunders Dr
- 105 Wills Ct
- 124 Saunders Dr
- 102 Woods Ln
- 22 Mountain Top Rd
- 139 Dunchurch Dr
- 4127 Stony Hollow Dr
- 150 Rim Rd
- 1001 Long Lake Rd
- 235 Scenic Dr
- 134 Oakenshield Dr
- 1049 Alpine Dr
- 116 Kasak
