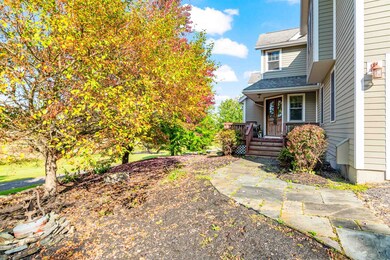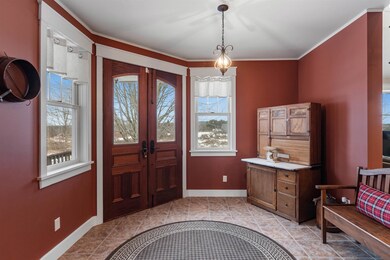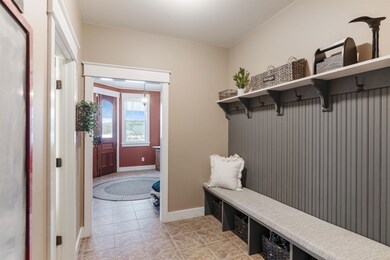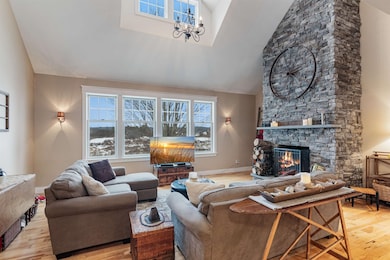163 Chapin Rd Essex Junction, VT 05452
Estimated payment $11,545/month
Highlights
- Barn
- 10.08 Acre Lot
- Contemporary Architecture
- Essex High School Rated A-
- Deck
- Recreation Room
About This Home
Exquisite Essex Vermont 4-bed, 4.5-bath luxury home with access to over 37 acres awaits your presence. Just 20 minutes to the Burlington Airport, this exceptional home blends modern comfort with timeless elegance—ideal for entertaining or peaceful everyday living. Inside, enjoy a bright open-concept layout with soaring cathedral ceilings, mini-splits for cooling, radiant hardwood heated floors, and a dramatic floor-to-ceiling stone fireplace. The chef’s kitchen boasts rich wood cabinetry, expansive counter space, a breakfast bar, and a sunlit breakfast nook with direct access to the deck & spacious formal dining room. The first-floor guest suite includes a 3/4 tiled bath and private deck access, plus a dedicated home office. Upstairs, the luxurious primary suite is your private retreat, featuring a gas fireplace, walk-in closet, and tiled shower and jacuzzi tub. Two additional bedrooms share a bath and nearby laundry. The finished lower level offers a fireplace, lounge space, full bar, game room, gym, & den—ideal for entertaining. Enjoy a heated attached 2-car garage, stone patio, and a detached outbuilding with finished space above, including a 3/4 bath. This home offers total privacy, peaceful wooded views, and endless space for recreation, gardening, or even homesteading. Don't miss the treehouse on the homes dedicated 10 acres and enjoy the 27+ common acres with walking trails, an iconic feature for a Vermont home. Perfect for those seeking a one-of-a-kind property.
Listing Agent
KW Vermont - Cambridge Brokerage Phone: 802-760-9815 Listed on: 12/18/2024

Home Details
Home Type
- Single Family
Est. Annual Taxes
- $24,110
Year Built
- Built in 2004
Lot Details
- 10.08 Acre Lot
- Wooded Lot
Parking
- 4 Car Garage
- Parking Storage or Cabinetry
- Heated Garage
- Gravel Driveway
Home Design
- Contemporary Architecture
- Wood Frame Construction
- Vinyl Siding
Interior Spaces
- Property has 2 Levels
- Bar
- Cathedral Ceiling
- Natural Light
- Entrance Foyer
- Family Room Off Kitchen
- Living Room
- Dining Room
- Den
- Recreation Room
- Finished Basement
- Walk-Out Basement
Kitchen
- Breakfast Area or Nook
- Walk-In Pantry
- Microwave
- Dishwasher
Flooring
- Wood
- Carpet
- Radiant Floor
- Laminate
Bedrooms and Bathrooms
- 4 Bedrooms
- En-Suite Bathroom
- Walk-In Closet
- Soaking Tub
Laundry
- Dryer
- Washer
Home Security
- Carbon Monoxide Detectors
- Fire and Smoke Detector
Outdoor Features
- Deck
- Patio
- Outdoor Storage
- Porch
Schools
- Essex Elementary School
- Essex Middle School
- Essex High School
Utilities
- Mini Split Air Conditioners
- Well
- Drilled Well
- Septic Tank
Additional Features
- Accessory Dwelling Unit (ADU)
- Barn
Map
Home Values in the Area
Average Home Value in this Area
Tax History
| Year | Tax Paid | Tax Assessment Tax Assessment Total Assessment is a certain percentage of the fair market value that is determined by local assessors to be the total taxable value of land and additions on the property. | Land | Improvement |
|---|---|---|---|---|
| 2024 | $6,043 | $274,300 | $77,400 | $196,900 |
| 2023 | $5,261 | $274,300 | $77,400 | $196,900 |
| 2022 | $4,831 | $274,300 | $77,400 | $196,900 |
| 2021 | $4,827 | $274,300 | $77,400 | $196,900 |
| 2020 | $4,355 | $221,600 | $69,200 | $152,400 |
| 2019 | $4,755 | $221,600 | $69,200 | $152,400 |
| 2018 | $4,563 | $221,600 | $69,200 | $152,400 |
| 2017 | $3,922 | $221,600 | $69,200 | $152,400 |
Property History
| Date | Event | Price | Change | Sq Ft Price |
|---|---|---|---|---|
| 06/26/2025 06/26/25 | Price Changed | $1,750,000 | -12.5% | $408 / Sq Ft |
| 04/23/2025 04/23/25 | Price Changed | $1,999,900 | 0.0% | $466 / Sq Ft |
| 04/23/2025 04/23/25 | For Sale | $1,999,900 | -13.0% | $466 / Sq Ft |
| 02/28/2025 02/28/25 | Off Market | $2,299,900 | -- | -- |
| 12/18/2024 12/18/24 | For Sale | $2,299,900 | -- | $536 / Sq Ft |
Source: PrimeMLS
MLS Number: 5024805
APN: (188) 1560-0074B
- 201 Old Stage Rd
- 51 Rainy View Ln
- 223 Towers Rd
- 12 Thomas Ln
- 12 Goodrich Ln
- 3 Bobolink Cir
- 8 Irene Ave
- 8 Walden Woods
- 47 Marion Ave
- 6 Cypress Ln
- 24 Craftsbury Ct Unit 1
- 26 Lavigne Rd
- 191 Sand Hill Rd
- 1 Saybrook Rd
- 15 Essex Highlands
- 89 Catella Rd
- 3 Tanglewood Dr
- 65 Saybrook Rd
- 73 Saybrook Rd
- 107 Saybrook Rd
- 218 Sandhill Rd
- 35 Indian Brook Rd Unit 1BR
- 10 Lyon Ln
- 86 Jericho Rd
- 28 Partridge Dr
- 375 Autumn Pond Way
- 119 Main St Unit 4A
- 62 Lincoln St
- 19 East St Unit 17D
- 4 Gaines Ct
- 4 Pearl St
- 11 Park St
- 15 Park St
- 44 Park St
- 59 Park St Unit 59B
- 235 Pearl St
- 107 Middle Rd
- 36 Catamount Ln
- 1099 Barnes Ave
- 2198 Blakely Rd Unit 2






