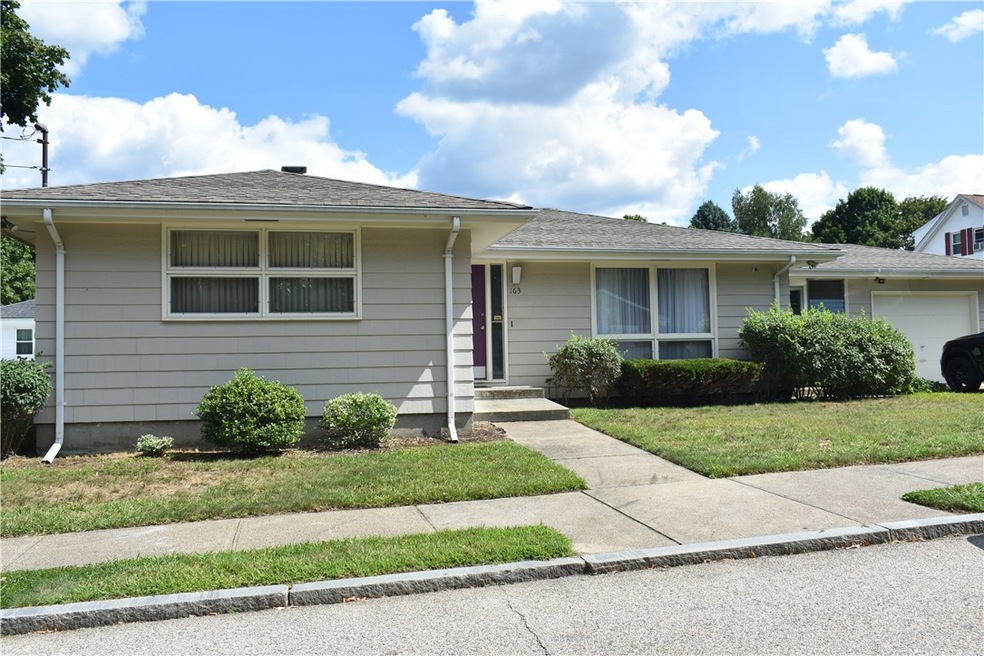
163 Chatham St Providence, RI 02904
Charles NeighborhoodHighlights
- Wood Flooring
- 1 Car Attached Garage
- Screened Patio
- Porch
- Wet Bar
- Bathtub with Shower
About This Home
As of October 2024Oh Soooo Cool! Mid Century Modern L-Shaped ranch in fabulous condition. Wonderful Quality Construction and lovingly cared for throughout the years. Not your typical 1960's ranch. Open floor plan with impeccable hardwood floors throughout. Good sized bedrooms with an oversized primary bedroom and Tons and Tons of closet space! Laundry is on the main living level so no carrying that heavy laundry basket up and down the stairs! The attached finished breezeway gives you an extra 150 sq. ft. of space. Perfect to use as an extra sitting area or mudroom! It leads out to the Huge back yard. Take a walk down to the basement and Wow! You step back in time! The "Rumpus Room" is almost half the size of the house! Serve up some drinks from behind the wet bar and you can even cook up a few things too! Yes the 3 in 1 appliance is included! Beautiful mature landscaping, Central Air Conditioning and an oversized 8,121 sq. sft. lot!! Super easy highway access to both Rts. 95 & 146. WORK IN BOSTON? Just a 2 mile drive to the TRAIN Station or the Providence Bus terminal! Just minutes to Hospitals, Colleges & schools both private & public and of course great restaurants all around! You won't be disappointed with this one!
Last Agent to Sell the Property
RE/MAX 1st Choice License #REB.0015637 Listed on: 08/22/2024

Home Details
Home Type
- Single Family
Est. Annual Taxes
- $3,207
Year Built
- Built in 1961
Lot Details
- 8,121 Sq Ft Lot
- Property is zoned R-3
Parking
- 1 Car Attached Garage
- Garage Door Opener
- Driveway
Home Design
- Wood Siding
- Concrete Perimeter Foundation
- Clapboard
- Plaster
Interior Spaces
- 1-Story Property
- Wet Bar
- Family Room
- Partially Finished Basement
- Basement Fills Entire Space Under The House
- Storm Doors
Kitchen
- Oven
- Range
Flooring
- Wood
- Ceramic Tile
Bedrooms and Bathrooms
- 3 Bedrooms
- 1 Full Bathroom
- Bathtub with Shower
Outdoor Features
- Screened Patio
- Porch
Location
- Property near a hospital
Utilities
- Central Air
- Heating System Uses Oil
- Baseboard Heating
- Heating System Uses Steam
- 100 Amp Service
Listing and Financial Details
- Tax Lot 392
- Assessor Parcel Number 163CHATHAMSTPROV
Community Details
Overview
- North End Subdivision
Amenities
- Shops
- Restaurant
- Public Transportation
Ownership History
Purchase Details
Home Financials for this Owner
Home Financials are based on the most recent Mortgage that was taken out on this home.Similar Homes in Providence, RI
Home Values in the Area
Average Home Value in this Area
Purchase History
| Date | Type | Sale Price | Title Company |
|---|---|---|---|
| Warranty Deed | $405,000 | None Available | |
| Warranty Deed | $405,000 | None Available |
Mortgage History
| Date | Status | Loan Amount | Loan Type |
|---|---|---|---|
| Open | $324,000 | Purchase Money Mortgage | |
| Closed | $324,000 | Purchase Money Mortgage |
Property History
| Date | Event | Price | Change | Sq Ft Price |
|---|---|---|---|---|
| 10/10/2024 10/10/24 | Sold | $405,000 | +1.3% | $244 / Sq Ft |
| 09/04/2024 09/04/24 | Pending | -- | -- | -- |
| 08/22/2024 08/22/24 | For Sale | $399,900 | -- | $241 / Sq Ft |
Tax History Compared to Growth
Tax History
| Year | Tax Paid | Tax Assessment Tax Assessment Total Assessment is a certain percentage of the fair market value that is determined by local assessors to be the total taxable value of land and additions on the property. | Land | Improvement |
|---|---|---|---|---|
| 2024 | $5,628 | $306,700 | $71,500 | $235,200 |
| 2023 | $5,628 | $306,700 | $71,500 | $235,200 |
| 2022 | $5,150 | $289,300 | $71,500 | $217,800 |
| 2021 | $4,956 | $201,800 | $69,400 | $132,400 |
| 2020 | $4,956 | $201,800 | $69,400 | $132,400 |
| 2019 | $4,956 | $201,800 | $69,400 | $132,400 |
| 2018 | $4,516 | $141,300 | $53,600 | $87,700 |
| 2017 | $4,516 | $141,300 | $53,600 | $87,700 |
| 2016 | $4,516 | $141,300 | $53,600 | $87,700 |
| 2015 | $4,333 | $130,900 | $56,800 | $74,100 |
| 2014 | $4,418 | $130,900 | $56,800 | $74,100 |
| 2013 | $4,418 | $130,900 | $56,800 | $74,100 |
Agents Affiliated with this Home
-

Seller's Agent in 2024
Nancy Ziroli
RE/MAX 1st Choice
(401) 258-0245
1 in this area
17 Total Sales
-

Buyer's Agent in 2024
Vasilios Papastathopoulos
RE/MAX ONE
(508) 821-8835
1 in this area
33 Total Sales
Map
Source: State-Wide MLS
MLS Number: 1366852
APN: PROV-720392-000000-000000
- 52 Luna St
- 16 Horton St
- 26 Stone St
- 192 Silver Spring St
- 372 Hawkins St
- 3 Siravo St
- 11 Stone St Unit E
- 11 Stone St Unit D
- 11 Stone St Unit B
- 11 Stone St Unit C
- 11 Stone St Unit A
- 313 Branch Ave
- 318 Hawkins St
- 146 Silver Spring St
- 110 Ledge St
- 54 Chatham St
- 17 Marietta St
- 13 Marietta St
- 37 Hampton St
- 69 Bismark St






