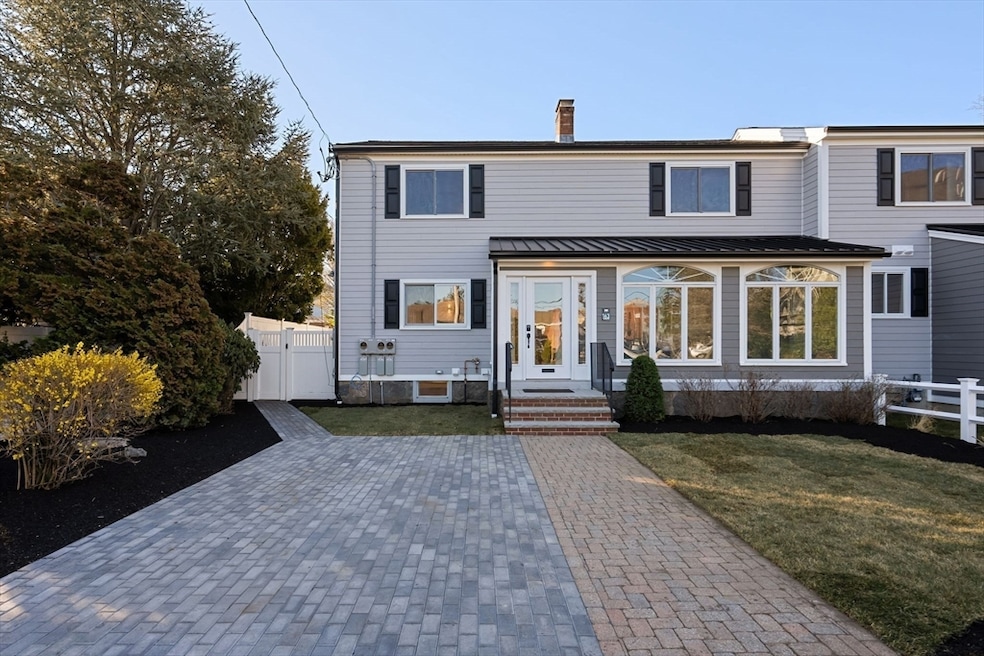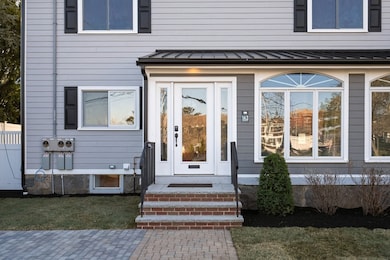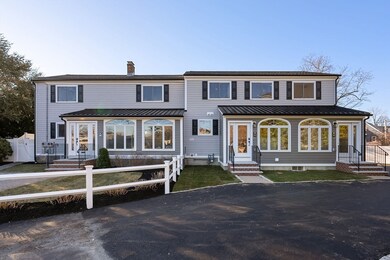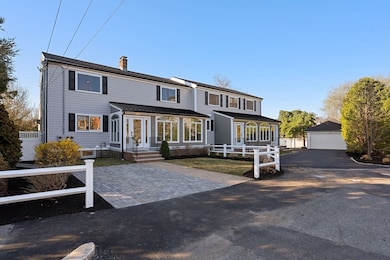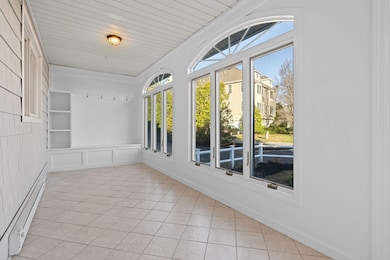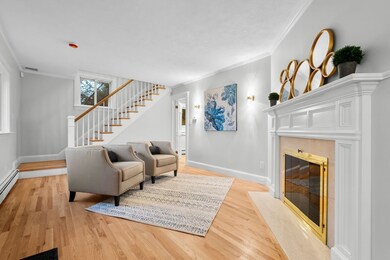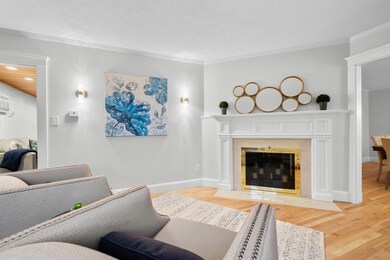163 Clay St Unit 1 Quincy, MA 02170
Wollaston NeighborhoodHighlights
- In Ground Pool
- Custom Closet System
- Property is near public transit
- Central Middle School Rated A-
- Deck
- Wood Flooring
About This Home
Stunning single family townhouse conversation with 3 floors of finished living area in a 3-unit development. A great mudroom enclosed porch welcomes you. Living room and dining room have a shared fireplace for warmth and comfort Hardwood floors throughout. Central Air. Relax in the great family room with stunning wood ceilings and enjoy the views of the amazing, private landscaped yard and stunning inground pool. The dining area off the modern kitchen offers the same appealing view. A full bath completes this floor. 2nd floor offers an oversized primary bedroom, 2 ample bedrooms and a full bath. The fully finished basement with half bath has many options. One off street space and one garage space. Solar panel will keep your electric to a minimum. Convenient Wollaston location, minutes to the T and many of the great restaurants and stores Quincy has to offer. A must see! Good credit and references required.
Property Details
Home Type
- Multi-Family
Year Built
- Built in 1880 | Remodeled
Lot Details
- 999 Sq Ft Lot
- Fenced Yard
- Fenced
- Sprinkler System
Parking
- 1 Car Garage
Home Design
- Property Attached
Interior Spaces
- Recessed Lighting
- Decorative Lighting
- Light Fixtures
- Sliding Doors
- Living Room with Fireplace
- Dining Room with Fireplace
- Bonus Room
- Laundry in Basement
Kitchen
- Range
- Microwave
- Dishwasher
- Solid Surface Countertops
- Disposal
Flooring
- Wood
- Ceramic Tile
Bedrooms and Bathrooms
- 3 Bedrooms
- Primary bedroom located on second floor
- Custom Closet System
- 2 Full Bathrooms
- Bathtub with Shower
- Separate Shower
Laundry
- Dryer
- Washer
Outdoor Features
- In Ground Pool
- Deck
- Enclosed patio or porch
Utilities
- Cooling Available
- Heating System Uses Natural Gas
Additional Features
- Heating system powered by active solar
- Property is near public transit
Listing and Financial Details
- Security Deposit $4,500
- Property Available on 6/1/25
- Rent includes sewer, trash collection
- Assessor Parcel Number 187731
Community Details
Recreation
- Park
- Jogging Path
Pet Policy
- Call for details about the types of pets allowed
Additional Features
- Property has a Home Owners Association
- Shops
Map
Source: MLS Property Information Network (MLS PIN)
MLS Number: 73378996
- 163 Clay St Unit 3
- 163 Clay St Unit 2
- 123 Clay St
- 111 Warren Ave Unit 4E
- 100 Grandview Ave Unit 14B
- 131 Greene St
- 15 Lincoln Ave
- 45 Oval Rd Unit 16
- 365 Newport Ave Unit 101
- 57 Florence St
- 20 Willow Ave
- 174 Warren Ave
- 50 George Rd
- 963 Hancock St Unit 1A
- 54 Thornton St
- 407 Highland Ave
- 242 Furnace Brook Pkwy
- 186 Arlington St
- 10 Weston Ave Unit 334
- 10 Weston Ave Unit 220
