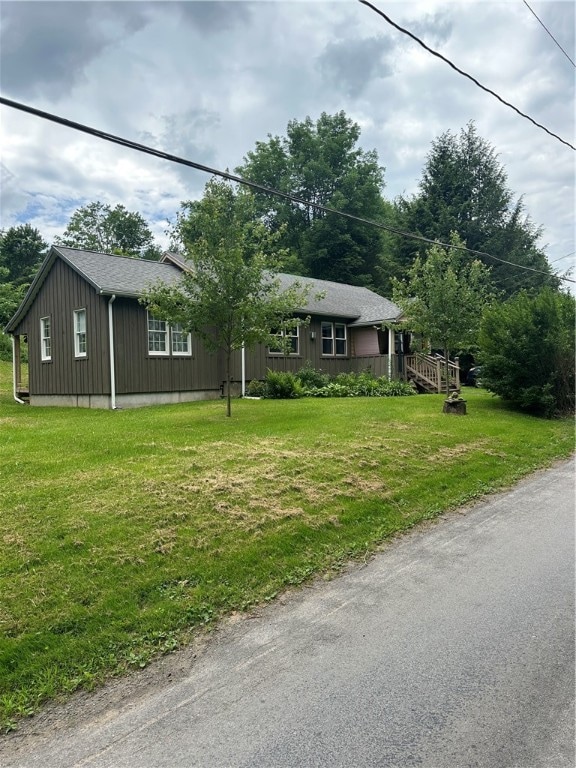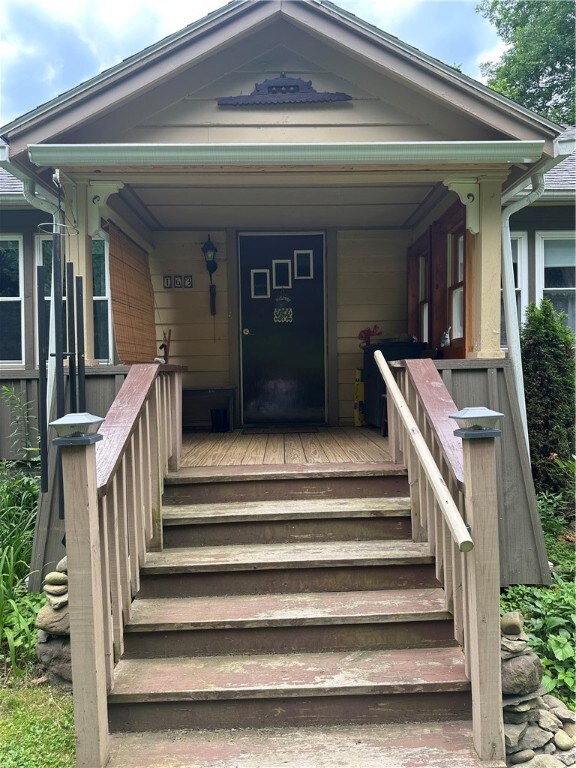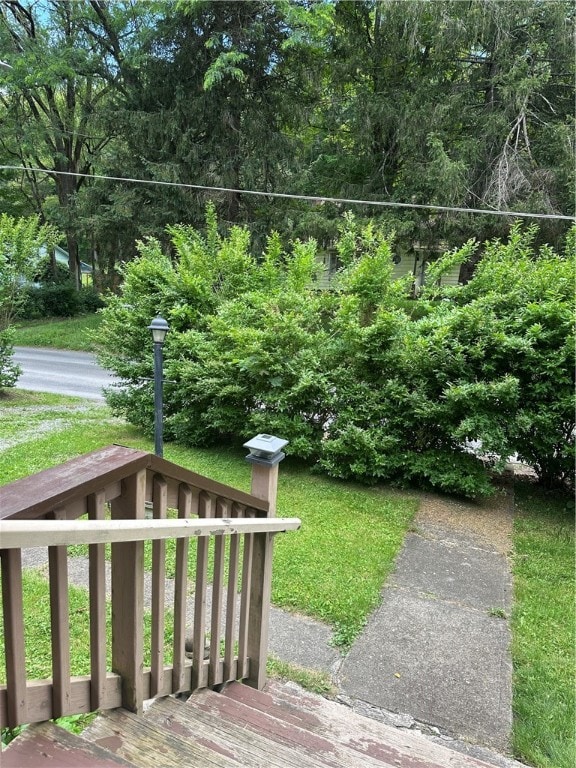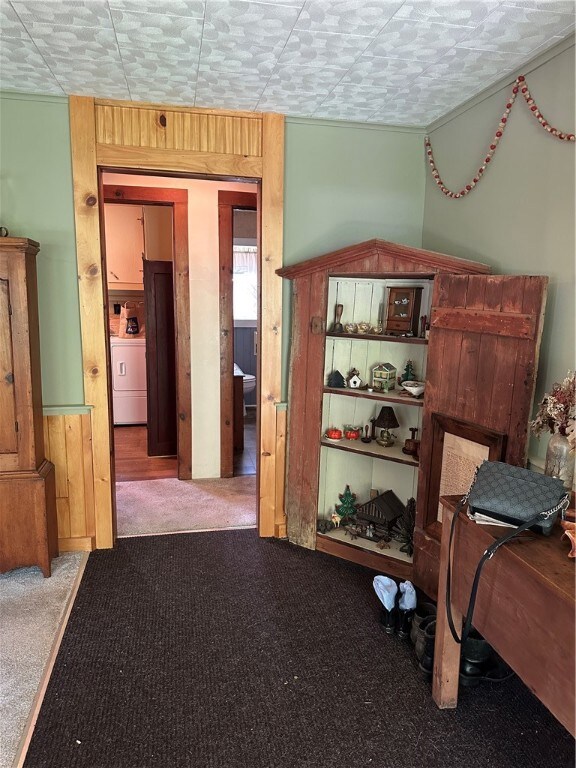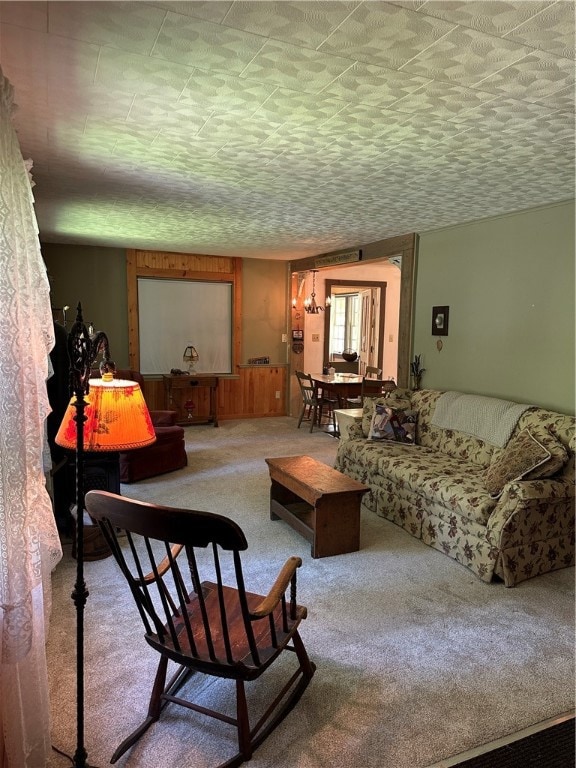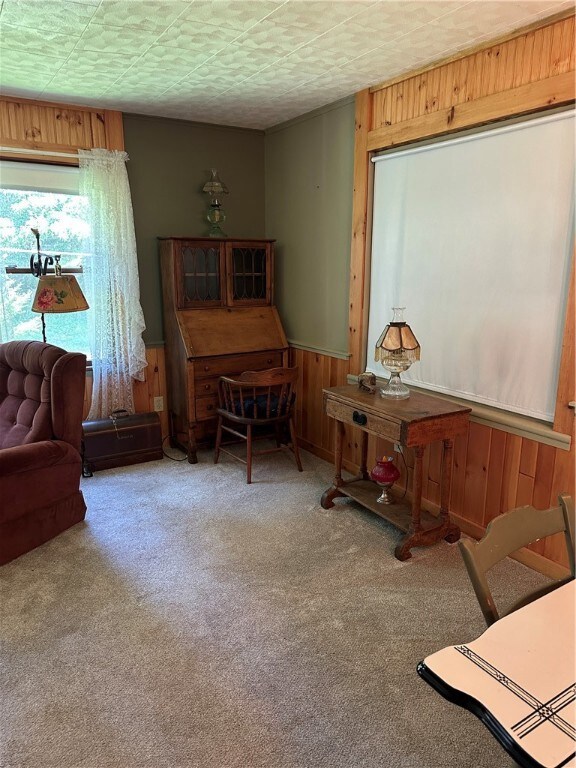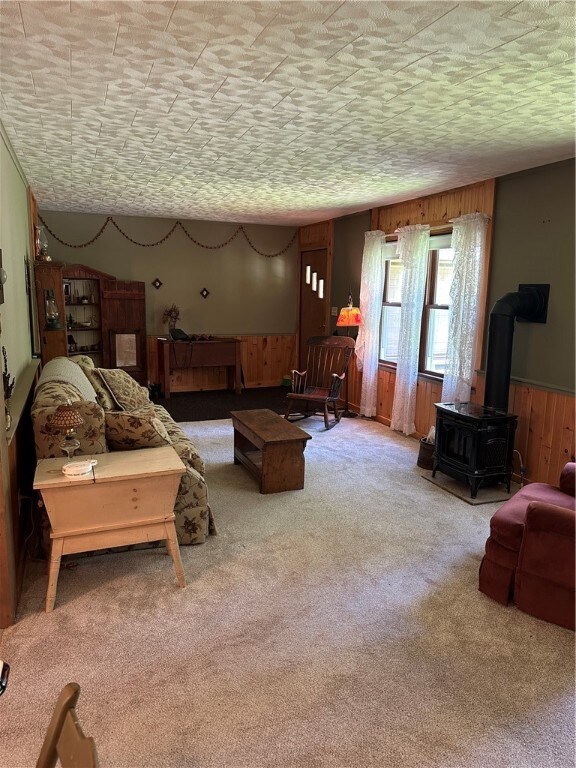163 County Highway 4 Unadilla, NY 13849
Estimated payment $999/month
Highlights
- Wood Flooring
- Bonus Room
- Country Kitchen
- Main Floor Bedroom
- Den
- 1 Car Attached Garage
About This Home
Welcome to 163 County Highway 4! Nestled in the hamlet of Wells Bridge - off the main road but still centrally located - is this updated country GEM ready for its new owner!
Walking up the front porch steps you'll enjoy a cool covered entry with room to sit and watch the world go by. Through the front door you'll find a large open living room that extends into dining space remains open as you head around the corner to the kitchen! A NEW bonus room with lofted ceiling has been recently added that is currently in use as a sitting room but would also serve well as a wonderful formal dining area, gym space, home office, library! The possibilities are endless!
This home boasts NEW windows throughout, new siding, new wall to wall carpeting. Both downstairs bedrooms have been updated to add elegant charm and a large third bedroom exists in the half story upstairs but would need some updating to match the rest of the home.
Outside you will enjoy landscaping that is already done for you! Gardens, tress, and privacy bushes give a secluded feel, and the yard is large enough to accommodate activities but won't take you all day to mow.
Don't delay! Schedule your private showing today!
Listing Agent
Listing by Coldwell Banker Timberland Properties Brokerage Phone: 607-435-4238 License #10401376365 Listed on: 07/09/2025

Home Details
Home Type
- Single Family
Est. Annual Taxes
- $1,761
Year Built
- Built in 1950
Lot Details
- 0.32 Acre Lot
- Lot Dimensions are 165x85
- Rural Setting
- Rectangular Lot
Parking
- 1 Car Attached Garage
- Gravel Driveway
- Dirt Driveway
Home Design
- Block Foundation
- Wood Siding
Interior Spaces
- 1,414 Sq Ft Home
- 1-Story Property
- Family Room
- Den
- Bonus Room
- Basement Fills Entire Space Under The House
Kitchen
- Country Kitchen
- Electric Oven
- Electric Range
Flooring
- Wood
- Carpet
- Laminate
Bedrooms and Bathrooms
- 2 Main Level Bedrooms
- 1 Full Bathroom
Laundry
- Laundry Room
- Laundry on main level
Utilities
- Forced Air Heating System
- Electric Water Heater
- Septic Tank
Listing and Financial Details
- Tax Lot 5
- Assessor Parcel Number 366289-324-003-0001-005-000-0000
Map
Home Values in the Area
Average Home Value in this Area
Property History
| Date | Event | Price | List to Sale | Price per Sq Ft |
|---|---|---|---|---|
| 08/08/2025 08/08/25 | Pending | -- | -- | -- |
| 07/18/2025 07/18/25 | Price Changed | $162,500 | -4.4% | $115 / Sq Ft |
| 07/09/2025 07/09/25 | For Sale | $169,900 | -- | $120 / Sq Ft |
Source: Otsego-Delaware Board of REALTORS®
MLS Number: R1619064
- 2349 State Highway 7 Rd
- 0 Underwood Dr
- Lot#13 Maplecrest Way
- 541 Wells Bridge Rd
- 2941 County Highway 44
- 578 Patent Line Rd
- 0 Patent Line Rd Unit R1591298
- 0 Sisson Hill Rd Unit R1649792
- 0 Sisson Hill Rd Unit R1607206
- 1045 Covered Bridge Rd
- 0 County Highway 3a Unit R1629709
- 0 County Highway 3a Unit R1649802
- 18 Emily Dr Unit Lot 18
- 16 Emily Dr Unit Lot 16
- 19 Emily Dr Unit Lot 19
- 0 Emily Dr Unit R1486145
- 0 Emily Dr Unit R1485626
- 0 Emily Dr Unit R1485587
- 0 Nancy Dr
- 27 Nancy Dr Unit Lot 27
