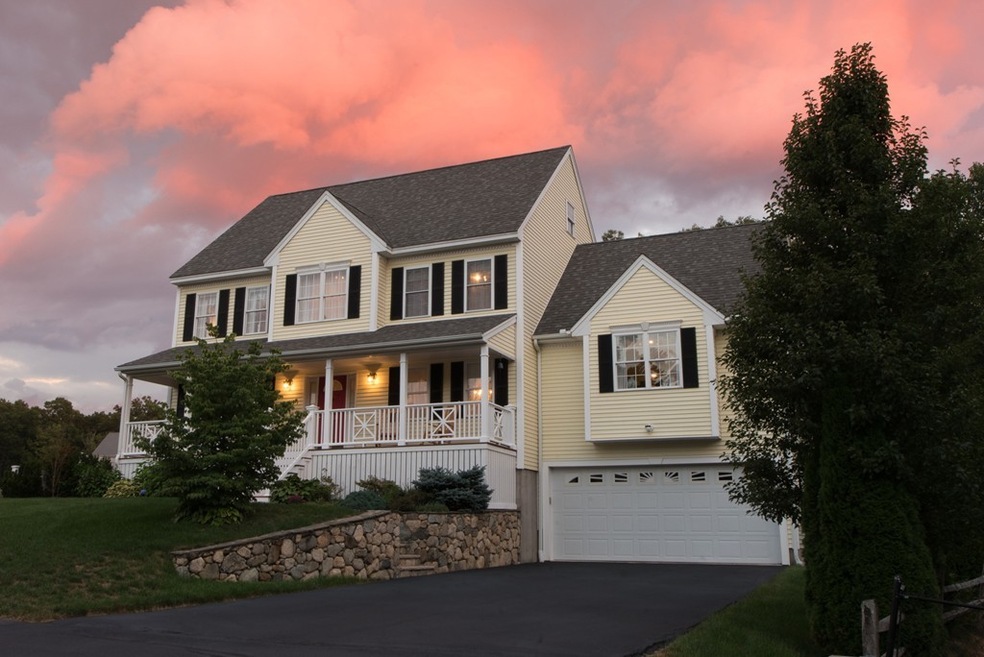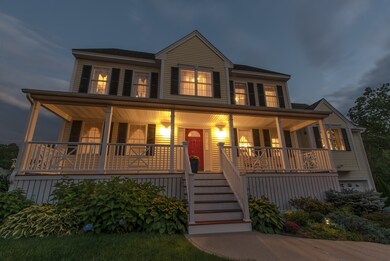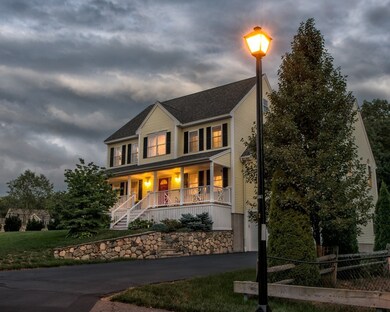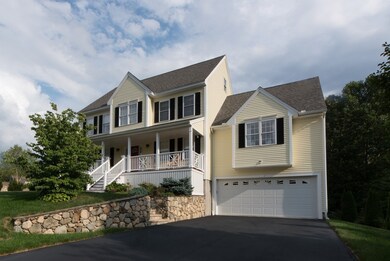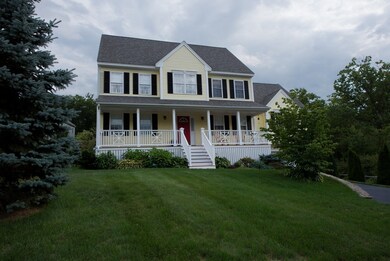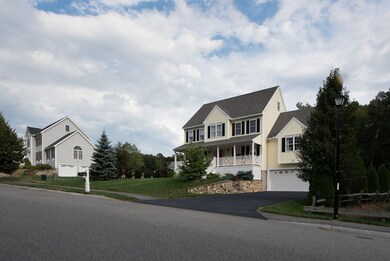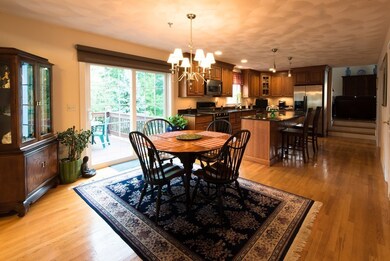
163 Crosby St Extension Haverhill, MA 01830
East Parish NeighborhoodEstimated Value: $711,027 - $754,000
Highlights
- Custom Closet System
- Deck
- Wood Flooring
- Colonial Architecture
- Cathedral Ceiling
- Corner Lot
About This Home
As of December 2016WHAT A GEM!! Pristine Colonial That Has It ALL! Set in a Cul de Sac of Similar Homes it Offers 7 Rooms, 3 Bedrooms & 2.5 Baths Abuttting Conservation Land. Beautiful Cherry & Granite Kitchen w/SS Appliances, Oversized Center Island. Gorgeous Step-Up Familyroom offers a Gas FP, Cathedral Ceiling & Tons of Recessed Lighting. Dining room with Crown Molding. Bathrooms with Custom Granite & Cabinets, Gorgeous Hardwood Floors Throughout with Oak Staircases, Central Air, Whole House Interior Sprinkler System, Home Security System, Walk Up Attic and So Much More! Great Location & Close to Major Highways & Shopping. Don't Miss Out!! Easy to Show!!
Last Agent to Sell the Property
Kelly Bradbury
Homefront Realty License #448501122 Listed on: 09/20/2016
Home Details
Home Type
- Single Family
Est. Annual Taxes
- $5,817
Year Built
- Built in 2006
Lot Details
- 0.41 Acre Lot
- Corner Lot
- Gentle Sloping Lot
Parking
- 2 Car Attached Garage
- Tuck Under Parking
- Garage Door Opener
- Driveway
- Open Parking
- Off-Street Parking
Home Design
- Colonial Architecture
- Frame Construction
- Shingle Roof
- Concrete Perimeter Foundation
Interior Spaces
- 2,516 Sq Ft Home
- Central Vacuum
- Chair Railings
- Wainscoting
- Cathedral Ceiling
- Ceiling Fan
- Recessed Lighting
- Window Screens
- French Doors
- Sliding Doors
- Insulated Doors
- Family Room with Fireplace
- Dining Area
- Home Security System
Kitchen
- Range
- Microwave
- Dishwasher
- Stainless Steel Appliances
- Kitchen Island
- Solid Surface Countertops
- Disposal
Flooring
- Wood
- Carpet
- Ceramic Tile
Bedrooms and Bathrooms
- 3 Bedrooms
- Primary bedroom located on second floor
- Custom Closet System
- Linen Closet
- Walk-In Closet
- Bathtub with Shower
- Linen Closet In Bathroom
Laundry
- Laundry on main level
- Washer and Gas Dryer Hookup
Basement
- Basement Fills Entire Space Under The House
- Interior Basement Entry
- Garage Access
- Block Basement Construction
Outdoor Features
- Deck
- Rain Gutters
- Porch
Utilities
- Two cooling system units
- Forced Air Heating and Cooling System
- 3 Cooling Zones
- 3 Heating Zones
- Heating System Uses Natural Gas
- 200+ Amp Service
- Natural Gas Connected
- Gas Water Heater
- Cable TV Available
Community Details
- Shops
Ownership History
Purchase Details
Home Financials for this Owner
Home Financials are based on the most recent Mortgage that was taken out on this home.Purchase Details
Home Financials for this Owner
Home Financials are based on the most recent Mortgage that was taken out on this home.Similar Homes in the area
Home Values in the Area
Average Home Value in this Area
Purchase History
| Date | Buyer | Sale Price | Title Company |
|---|---|---|---|
| Lubas Thomas A | $465,000 | -- | |
| Dipietro James R | $459,900 | -- |
Mortgage History
| Date | Status | Borrower | Loan Amount |
|---|---|---|---|
| Open | Lubas Sheryl A | $346,700 | |
| Closed | Lubas Thomas A | $372,000 | |
| Previous Owner | Dipietro James R | $200,000 | |
| Previous Owner | Dipietro James R | $100,432 | |
| Previous Owner | Dipietro James R | $128,000 | |
| Previous Owner | Dipietro James R | $130,000 |
Property History
| Date | Event | Price | Change | Sq Ft Price |
|---|---|---|---|---|
| 12/13/2016 12/13/16 | Sold | $465,000 | -1.0% | $185 / Sq Ft |
| 10/09/2016 10/09/16 | Pending | -- | -- | -- |
| 10/04/2016 10/04/16 | Price Changed | $469,900 | 0.0% | $187 / Sq Ft |
| 10/04/2016 10/04/16 | For Sale | $469,900 | +1.1% | $187 / Sq Ft |
| 09/29/2016 09/29/16 | Off Market | $465,000 | -- | -- |
| 09/20/2016 09/20/16 | For Sale | $485,000 | -- | $193 / Sq Ft |
Tax History Compared to Growth
Tax History
| Year | Tax Paid | Tax Assessment Tax Assessment Total Assessment is a certain percentage of the fair market value that is determined by local assessors to be the total taxable value of land and additions on the property. | Land | Improvement |
|---|---|---|---|---|
| 2025 | $6,894 | $643,700 | $169,800 | $473,900 |
| 2024 | $6,628 | $622,900 | $166,700 | $456,200 |
| 2023 | $6,493 | $582,300 | $166,700 | $415,600 |
| 2022 | $6,275 | $493,300 | $158,900 | $334,400 |
| 2021 | $6,129 | $456,000 | $149,600 | $306,400 |
| 2020 | $6,087 | $447,600 | $149,600 | $298,000 |
| 2019 | $5,983 | $428,900 | $130,900 | $298,000 |
| 2018 | $5,745 | $402,900 | $124,600 | $278,300 |
| 2017 | $5,762 | $384,400 | $124,600 | $259,800 |
| 2016 | $5,817 | $378,700 | $124,600 | $254,100 |
| 2015 | $5,813 | $378,700 | $124,600 | $254,100 |
Agents Affiliated with this Home
-

Seller's Agent in 2016
Kelly Bradbury
Homefront Realty
(978) 479-5586
-
Robert Faulkner

Buyer's Agent in 2016
Robert Faulkner
Coldwell Banker Realty - Manchester
(978) 927-1786
18 Total Sales
Map
Source: MLS Property Information Network (MLS PIN)
MLS Number: 72070002
APN: HAVE-000670-000109-000005-000011-000011
- 181 Crosby Street Extension
- 3 Michael Ln
- 120 Gale Ave
- 38 Marsh Ave
- 3 Winona Ave
- 8 Wellings St
- 34 17th Ave Unit 2
- 32 Fairlawn Ave
- 57 19th Ave
- 19 Minot Ave
- 440 North Ave Unit 186
- 440 North Ave Unit 202
- 517 Primrose St
- 40 Pinedale Ave
- 36 Hamilton Ave
- 15-17 Brockton Ave
- 100 Lawrence St Unit 18
- 10 Brockton Ave
- 74 15th Ave Unit 1
- 76 15th Ave Unit 2
- 163 Crosby St Extension
- 163 Crosby Street Extension
- 171 Crosby Street Extension
- 164 Crosby Street Extension
- 164 Crosby St Extension
- 159 Crosby Street Extension
- 170 Crosby Street Extension
- 160 Crosby Street Extension
- 160 Crosby St
- 175 Crosby Street Extension
- 185 Crosby Street Extension
- 174 Crosby St
- 174 Crosby Street Extension
- 176 Crosby Street Extension
- 146 Crosby Street Extension
- 188 Crosby Street Extension
- 180 Crosby Street Extension
- 184 Crosby Street Extension
- 127 Crosby Street Extension
- 157 Gale Ave
