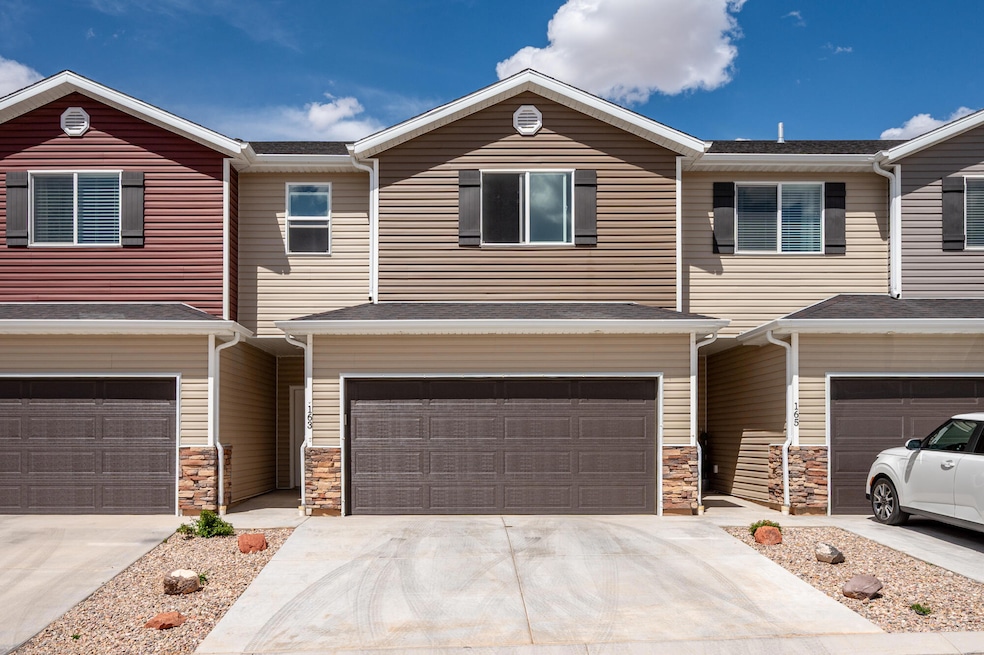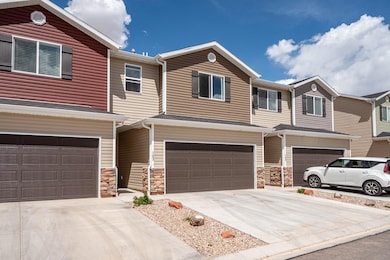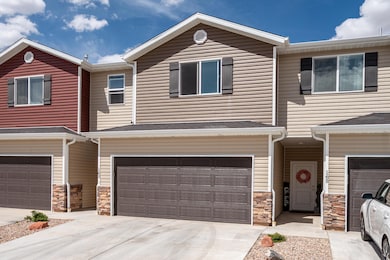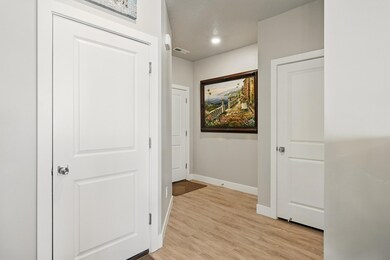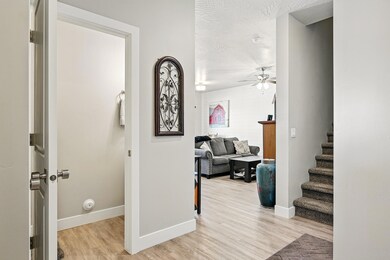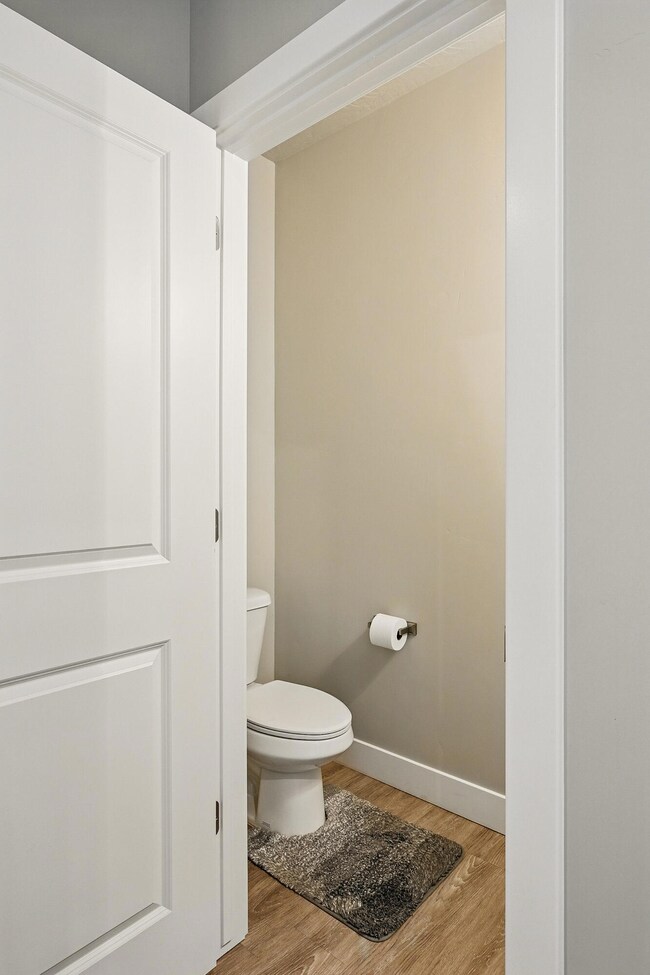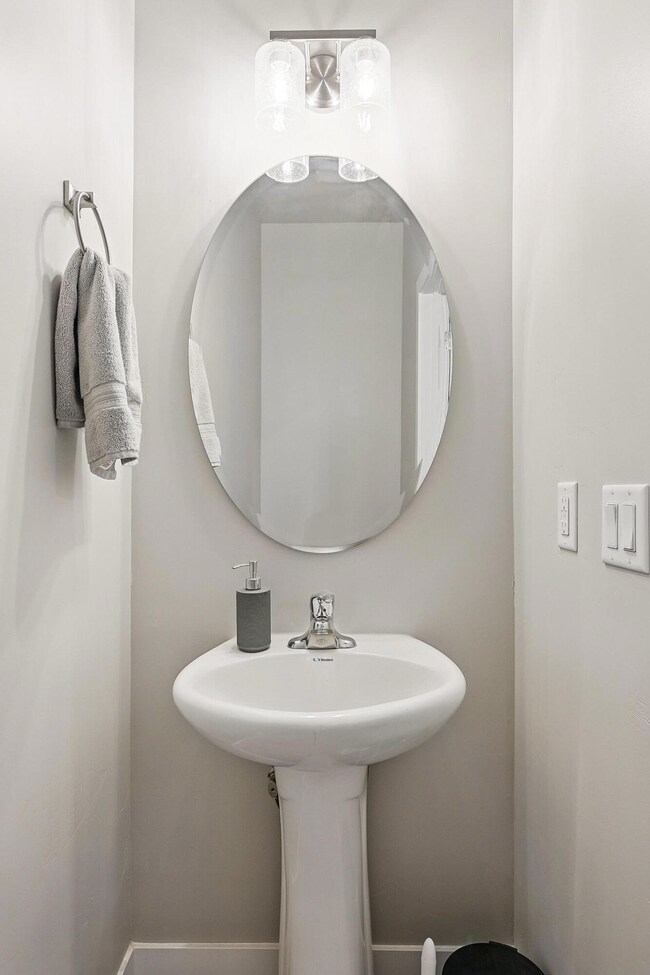
163 E 3100 N Cedar City, UT 84721
Estimated payment $1,907/month
Highlights
- Covered patio or porch
- Landscaped
- Ceiling Fan
- Attached Garage
- Water Softener is Owned
- Property is Fully Fenced
About This Home
This 1420 sq. ft. townhome offers an inviting and functional space, perfect for those seeking comfort without sacrificing style. This 3 bedroom and 2.5 bath unit combines basic amenities with numerous upgrades such as: luxury vinyl plank flooring throughout the main floor and bathrooms, upgraded carpet in bedrooms. glass enclosures in both full bathrooms which completely seal water from damaging the floor and walls, reverse osmosis system, water softener and storage shelving in the garage. The back yard is xeriscape with a covered patio and is perfect for outdoor relaxation or entertaining guests. The fridge, washer, dryer and some furnishings are negotiable with acceptable offer.
Townhouse Details
Home Type
- Townhome
Est. Annual Taxes
- $1,197
Year Built
- Built in 2023
Lot Details
- 1,307 Sq Ft Lot
- Property is Fully Fenced
- Landscaped
HOA Fees
- $120 Monthly HOA Fees
Parking
- Attached Garage
Home Design
- Asphalt Roof
- Vinyl Siding
- Stone Exterior Construction
Interior Spaces
- 1,420 Sq Ft Home
- 2-Story Property
- Ceiling Fan
Kitchen
- Free-Standing Range
- Microwave
- Dishwasher
- Disposal
Bedrooms and Bathrooms
- 3 Bedrooms
- Primary bedroom located on second floor
- 3 Bathrooms
Outdoor Features
- Covered patio or porch
Utilities
- No Cooling
- Central Air
- Heating System Uses Natural Gas
- Water Softener is Owned
Listing and Financial Details
- Assessor Parcel Number B-1958-0015-000G
Map
Home Values in the Area
Average Home Value in this Area
Tax History
| Year | Tax Paid | Tax Assessment Tax Assessment Total Assessment is a certain percentage of the fair market value that is determined by local assessors to be the total taxable value of land and additions on the property. | Land | Improvement |
|---|---|---|---|---|
| 2023 | $1,197 | $54,065 | $6,215 | $47,850 |
| 2022 | $92 | $10,000 | $10,000 | $0 |
Property History
| Date | Event | Price | Change | Sq Ft Price |
|---|---|---|---|---|
| 07/10/2025 07/10/25 | Price Changed | $304,900 | -0.7% | $215 / Sq Ft |
| 06/10/2025 06/10/25 | Price Changed | $306,950 | -0.8% | $216 / Sq Ft |
| 05/02/2025 05/02/25 | Off Market | -- | -- | -- |
| 04/16/2025 04/16/25 | For Sale | $309,500 | +8.6% | $218 / Sq Ft |
| 06/13/2023 06/13/23 | Sold | -- | -- | -- |
| 05/15/2023 05/15/23 | Pending | -- | -- | -- |
| 02/22/2023 02/22/23 | For Sale | $285,000 | -- | $201 / Sq Ft |
Purchase History
| Date | Type | Sale Price | Title Company |
|---|---|---|---|
| Special Warranty Deed | -- | Old Republic Title |
Mortgage History
| Date | Status | Loan Amount | Loan Type |
|---|---|---|---|
| Open | $175,000 | New Conventional |
Similar Homes in Cedar City, UT
Source: Washington County Board of REALTORS®
MLS Number: 25-260383
APN: B-1958-0015-000G
- 2620 175 W
- 484 W 1950 N Unit 484
- 1673 Northfield Rd
- 1673 Northfield Rd Unit 1673 Northfield Rd Cedar
- 4616 N Tumbleweed Dr
- 780 W 1125 N
- 534 W 1045 N
- 534 W 1045 N
- 1055 W 400 N
- 457 N 400 W
- 165 N College Way
- 333 N 400 W Unit Brick Haven Apt - #2
- 209 S 1400 W
- 1130 Cedar Knolls
- 1130 Cedar Knolls
- 840 S Main St
- 986 Cedar Knolls W
- 226 Ut-143 Unit 1
- 345 N 575 W
- 2387 2500 S Unit ID1071589P
