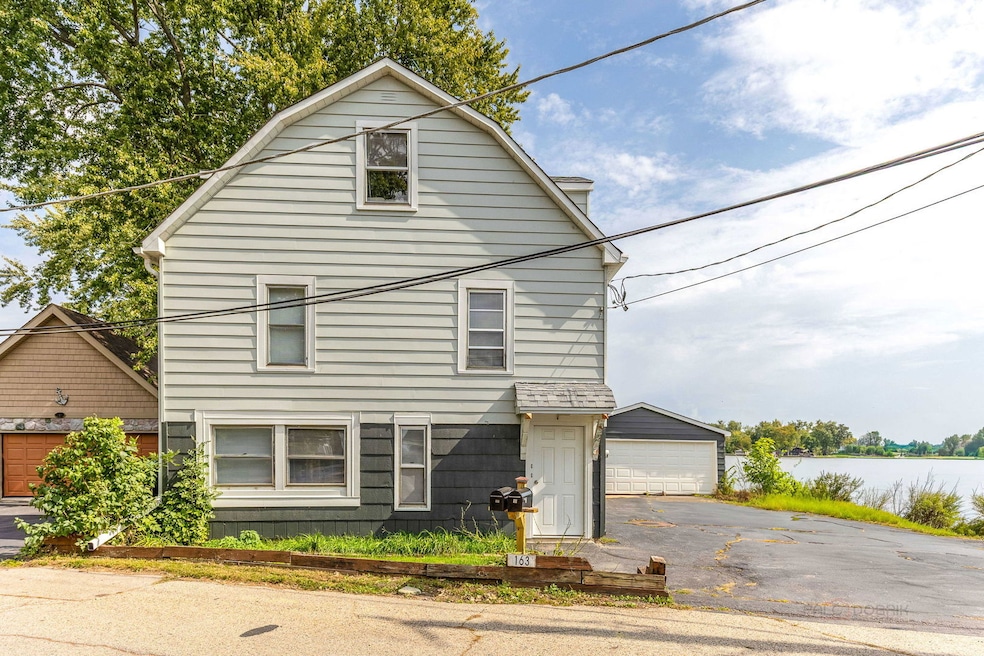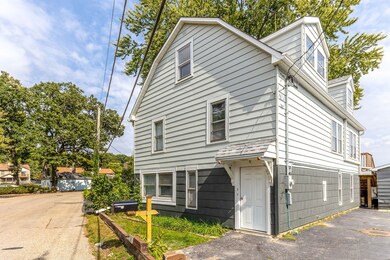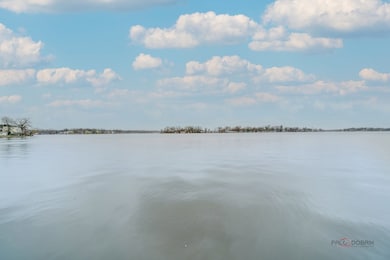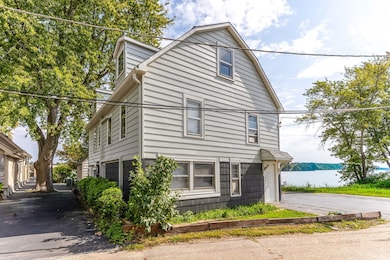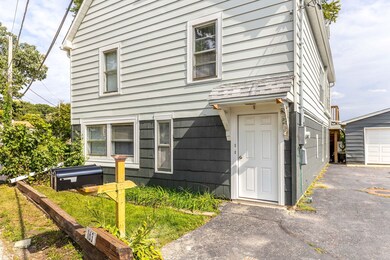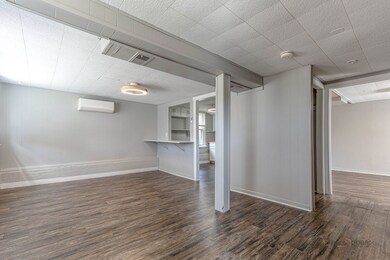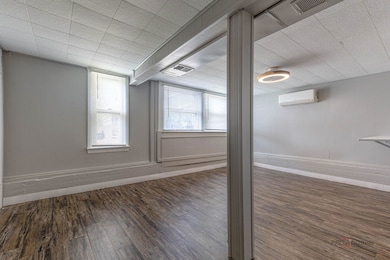163 Eagle Point Rd Unit 1 Fox Lake, IL 60020
Highlights
- Boat Dock
- Living Room
- Dining Room
- Waterfront
- Laundry Room
- Family Room
About This Home
NOW AVAILABLE FOR IMMEDIATE MOVE IN! Resort living (On Pistakee Lake) and brand new inside! This charming two unit building has been completely redone inside. This is first floor unit two bedrooms. Rent includes electric and heat in the rental price. It also comes with a boat slip included in the rent. Bright & Cheery and filled with Sunshine. Private water access on the property and there is even a Dock. The property also has a nice yard on the Lake and a firepit! Rare to find a property with so many options at an affordable price. Great location close to Metra. Good credit and income is a must!!! This Lake front property with a slip available for your boat Go fishing right in your backyard.
Property Details
Home Type
- Multi-Family
Year Built
- Built in 1955 | Remodeled in 2024
Lot Details
- Lot Dimensions are 50 x 65 x 55 x 75
- Waterfront
Home Design
- Property Attached
- Entry on the 1st floor
- Asphalt Roof
- Concrete Perimeter Foundation
Interior Spaces
- 685 Sq Ft Home
- 3-Story Property
- Family Room
- Living Room
- Dining Room
- Laundry Room
Bedrooms and Bathrooms
- 2 Bedrooms
- 2 Potential Bedrooms
- 1 Full Bathroom
Parking
- 2 Parking Spaces
- Driveway
- Parking Included in Price
Outdoor Features
- Docks
Schools
- Lotus Elementary School
- Stanton Middle School
- Grant Community High School
Utilities
- Heating System Uses Natural Gas
- Well
Listing and Financial Details
- Property Available on 9/17/25
- Rent includes exterior maintenance, lawn care
- 12 Month Lease Term
Community Details
Overview
- 2 Units
Recreation
- Boat Dock
Pet Policy
- No Pets Allowed
Map
Property History
| Date | Event | Price | List to Sale | Price per Sq Ft |
|---|---|---|---|---|
| 01/12/2026 01/12/26 | Price Changed | $1,395 | -6.7% | $2 / Sq Ft |
| 11/19/2025 11/19/25 | For Rent | $1,495 | -- | -- |
Source: Midwest Real Estate Data (MRED)
MLS Number: 12520972
APN: 05-09-301-024
- 8 Cross St
- 35769 N Cedar Island
- 36 S Pistakee Lake Rd
- 411 Kings Rd
- 19 Arlington Ln
- 21 Hillside Dr
- 3321 N Bayview Ln
- 35 Medinah Ave
- 520 Bald Knob Rd
- 35100 N Indian Trail
- 52 N Pistakee Lake Rd Unit 8
- 101 Siloam Ave
- 596 Fox Ridge Dr
- 35116 N Lake Matthews Trail
- 609 Monterrey Terrace
- 35403 N 2nd Ave
- 1023 Hooks Ln
- 53 Mariner Ln Unit 11C
- 50 E Oak St
- 34945 N Leonard Ave
- 525 Circle Dr Unit ID1374784P
- 4 N Pistakee Lake Rd
- 10 N Pistakee Lake Rd Unit ID1374789P
- 3 Lilac Ave
- 45 Ernest Ave
- 31 Troy St
- 176 E Grand Ave Unit ID1374786P
- 115 Nippersink Blvd Unit 203
- 115 Nippersink Blvd Unit 202
- 115 Nippersink Blvd Unit 205
- 117 Nippersink Blvd Unit 402
- 184 E Grand Ave Unit ID1374785P
- 139 Cora Ave Unit ID1374790P
- 46 N Lake Ave Unit 2S
- 37648 N Lake Vista Terrace
- 310 S State Route 59
- 306 Waverly St Unit ID1244943P
- 2700 Hartigan Rd
- 27720 W Rowe Ave
- 26073 W Grand Ave
